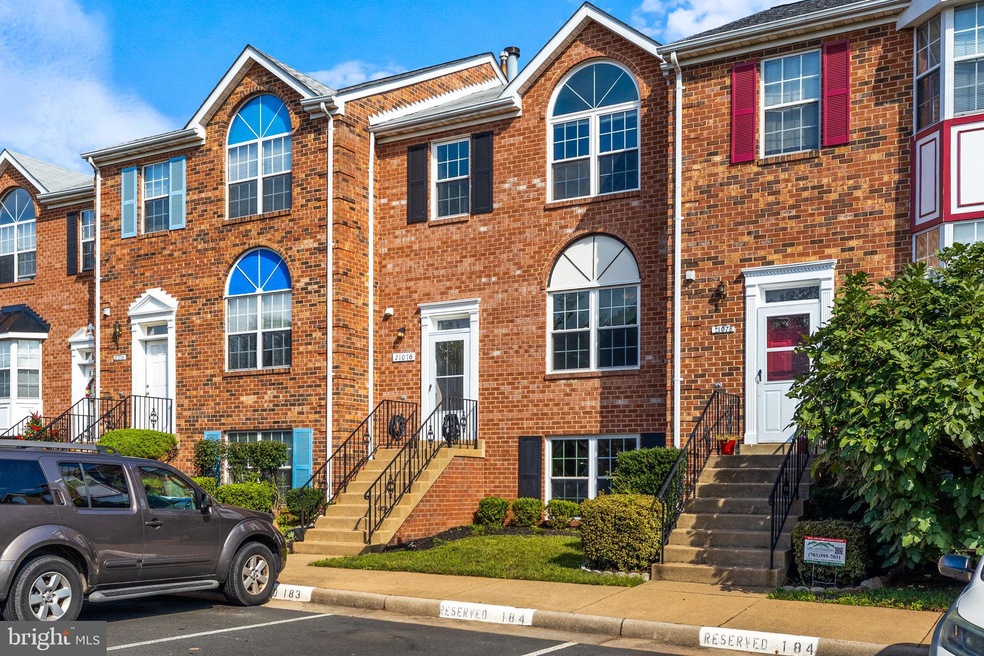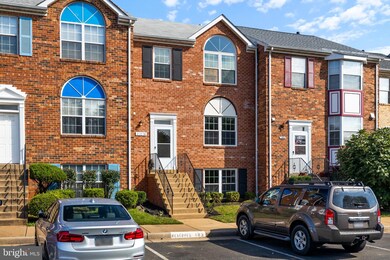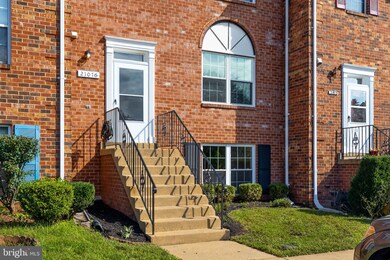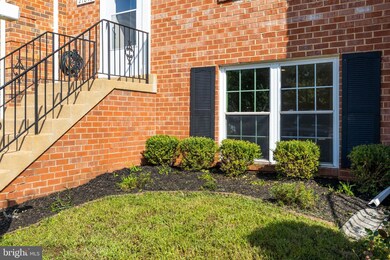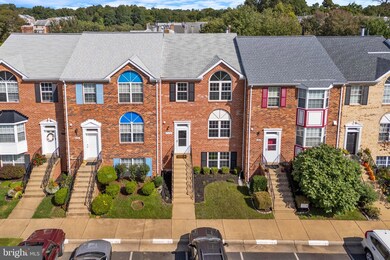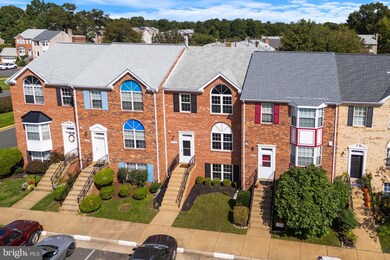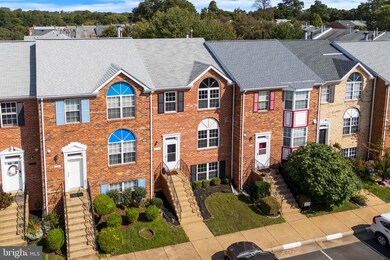
21076 Gladstone Dr Sterling, VA 20164
Highlights
- Recreation Room
- Traditional Floor Plan
- 1 Fireplace
- Dominion High School Rated A-
- Wood Flooring
- Community Pool
About This Home
As of November 2024Mirror Ridge Townhome. 4 bed/3.5 baths on 3 finished levels. Lower level has full bedroom and bathroom along with rec room and fireplace. Walk out lower level leads to fenced backyard with paver patio. Main level has hardwood floors in living and dining rooms with rear eat in kitchen. Upper level features 3 bedrooms and 2 full bathrooms. Improvements over time include whole house painting and carpet replacement September - 2024. Refrigerator is brand new. Dishwasher is brand new. Roof - 2013. HVAC Compressor - 2021. HVAC motor - 2024. Windows - 2015. Water Heater - 2024. Home is ready to go.
Townhouse Details
Home Type
- Townhome
Est. Annual Taxes
- $4,482
Year Built
- Built in 1988 | Remodeled in 2012
Lot Details
- 1,742 Sq Ft Lot
HOA Fees
- $90 Monthly HOA Fees
Home Design
- Concrete Perimeter Foundation
- Masonry
Interior Spaces
- Property has 3 Levels
- Traditional Floor Plan
- 1 Fireplace
- Family Room
- Dining Room
- Recreation Room
Kitchen
- Eat-In Kitchen
- Gas Oven or Range
- Built-In Range
- Built-In Microwave
- Dishwasher
- Disposal
Flooring
- Wood
- Carpet
Bedrooms and Bathrooms
- En-Suite Primary Bedroom
Laundry
- Dryer
- Washer
Finished Basement
- Heated Basement
- Walk-Out Basement
- Interior and Exterior Basement Entry
- Laundry in Basement
- Basement with some natural light
Parking
- 2 Open Parking Spaces
- 2 Parking Spaces
- On-Street Parking
- Parking Lot
Utilities
- Central Heating and Cooling System
- Vented Exhaust Fan
- Natural Gas Water Heater
Listing and Financial Details
- Assessor Parcel Number 012154254000
Community Details
Overview
- Mirror Ridge Subdivision
Recreation
- Community Pool
Map
Home Values in the Area
Average Home Value in this Area
Property History
| Date | Event | Price | Change | Sq Ft Price |
|---|---|---|---|---|
| 11/08/2024 11/08/24 | Sold | $581,000 | +1.9% | $269 / Sq Ft |
| 10/04/2024 10/04/24 | For Sale | $570,000 | +70.1% | $264 / Sq Ft |
| 08/10/2012 08/10/12 | Sold | $335,000 | -- | $155 / Sq Ft |
Tax History
| Year | Tax Paid | Tax Assessment Tax Assessment Total Assessment is a certain percentage of the fair market value that is determined by local assessors to be the total taxable value of land and additions on the property. | Land | Improvement |
|---|---|---|---|---|
| 2024 | $4,482 | $518,120 | $180,000 | $338,120 |
| 2023 | $4,331 | $495,000 | $180,000 | $315,000 |
| 2022 | $3,893 | $437,420 | $130,000 | $307,420 |
| 2021 | $4,010 | $409,150 | $130,000 | $279,150 |
| 2020 | $4,114 | $397,480 | $125,000 | $272,480 |
| 2019 | $3,961 | $379,000 | $125,000 | $254,000 |
| 2018 | $4,008 | $369,420 | $125,000 | $244,420 |
| 2017 | $3,915 | $348,000 | $125,000 | $223,000 |
| 2016 | $3,996 | $349,020 | $0 | $0 |
| 2015 | $3,938 | $221,960 | $0 | $221,960 |
| 2014 | $3,968 | $218,510 | $0 | $218,510 |
Mortgage History
| Date | Status | Loan Amount | Loan Type |
|---|---|---|---|
| Open | $493,850 | New Conventional | |
| Closed | $12,500 | No Value Available | |
| Closed | $493,850 | New Conventional | |
| Previous Owner | $220,000 | Construction | |
| Previous Owner | $326,507 | FHA | |
| Previous Owner | $261,400 | FHA |
Deed History
| Date | Type | Sale Price | Title Company |
|---|---|---|---|
| Deed | $581,000 | Chicago Title | |
| Deed | $581,000 | Chicago Title | |
| Warranty Deed | $335,000 | -- | |
| Trustee Deed | $267,800 | -- | |
| Deed | $263,500 | -- |
Similar Homes in Sterling, VA
Source: Bright MLS
MLS Number: VALO2080204
APN: 012-15-4254
- 73 S Cottage Rd
- 104 Charing Ct
- 123 Kale Ave
- 161 S Fox Rd
- 46378 Monocacy Square
- 46360 Monocacy Square
- 21232 Bullrush Place
- 21216 Mcfadden Square Unit 406
- 21345 Flatwood Place
- 25 Jefferson Dr
- 46691 Winchester Dr
- 46865 Backwater Dr
- 20900 Trinity Square
- 46713 Winchester Dr
- 103 E Amhurst St
- 46789 Sweet Birch Terrace
- 238 Greenfield Ct
- 46320 Mount Milstead Terrace Unit 105
- 332 Silver Ridge Dr
- 219 Greenfield Ct
