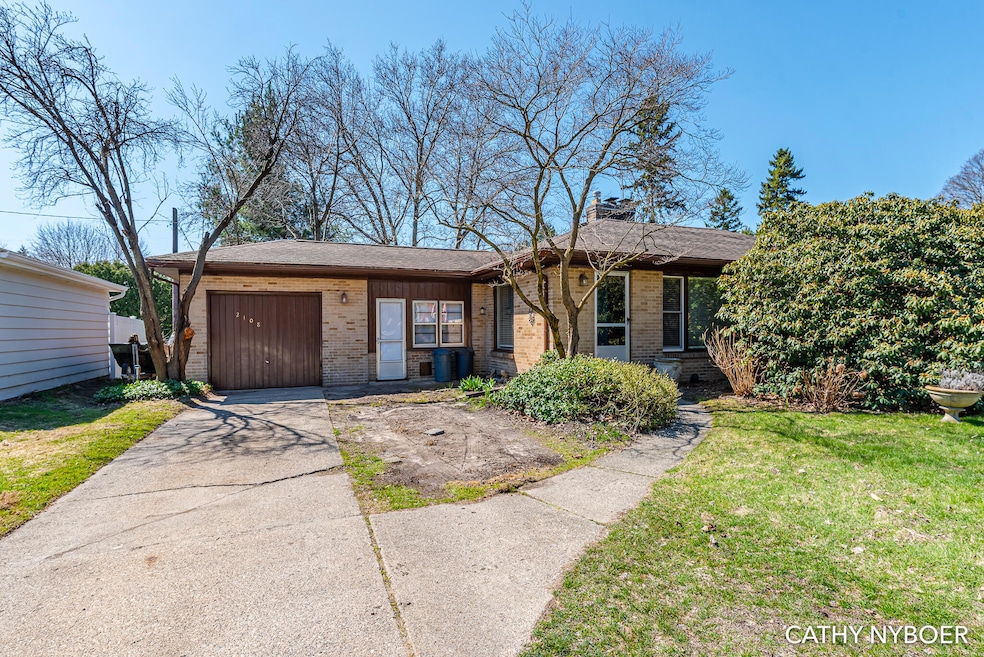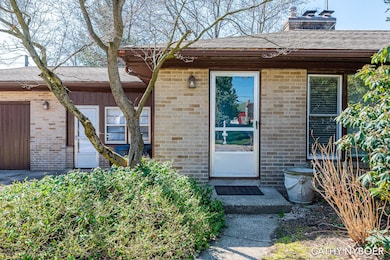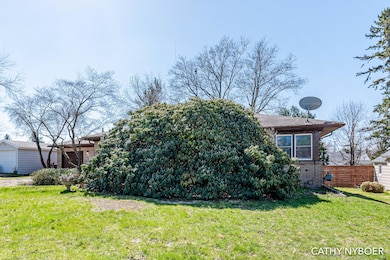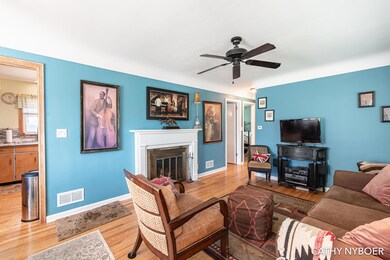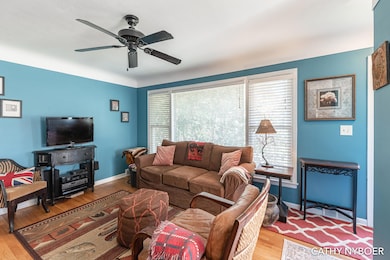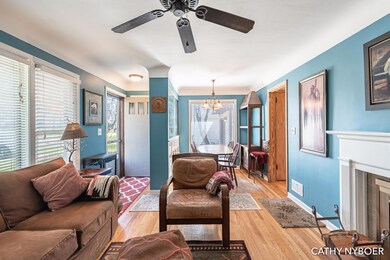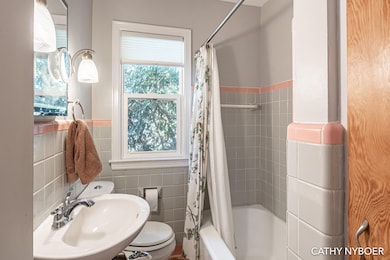
2108 7th St NW Grand Rapids, MI 49504
Westside Connection NeighborhoodEstimated payment $1,837/month
Highlights
- Deck
- Wood Flooring
- Forced Air Heating and Cooling System
- Living Room with Fireplace
- 1 Car Attached Garage
- Ceiling Fan
About This Home
Charming 1950 Brick Ranch with Office - Classic Character Meets Modern ComfortWelcome to this delightful 2-bedroom, 1-bath brick ranch nestled in a quiet, established neighborhood. Built in 1950, this home radiates timeless charm with its original brickwork, classic lines, and warm character throughout.Step inside to find a light-filled living room with gleaming hardwood floors and a cozy, welcoming atmosphere. Two comfortable bedrooms provide restful retreats, while the dedicated office space is perfect for working from home or creating your own hobby haven. Need more flexibility? The layout offers great flow and potential to personalize to your needs. Enjoy outdoor living in the private backyard, complete with an outdoor fireplace, mature landscaping and a huge deck area ideal ideal for entertaining or relaxing in the fresh air. Additional features include a one-car garage, generous storage, and easy access to local shops, parks, and schools on the Westside of GR.This charming brick ranch is perfect for first-time buyers, downsizers, or anyone who appreciates the character of a classic home. Come see it for yourself and fall in love with its warmth and potential! New furnace and AC 2024. New hot water heater 2022. Fridge/stove/dishwasher new 2022. Newer kitchen backsplash and countertops. Seller instructs agent to hold all offers until 4/17 at 12pm.
Home Details
Home Type
- Single Family
Est. Annual Taxes
- $2,328
Year Built
- Built in 1950
Lot Details
- 0.25 Acre Lot
- Lot Dimensions are 75 x 145
- Shrub
- Back Yard Fenced
Parking
- 1 Car Attached Garage
- Front Facing Garage
Home Design
- Brick Exterior Construction
Interior Spaces
- 1,104 Sq Ft Home
- 1-Story Property
- Ceiling Fan
- Living Room with Fireplace
- 2 Fireplaces
- Dining Area
- Wood Flooring
- Laundry on main level
Kitchen
- Range
- Dishwasher
Bedrooms and Bathrooms
- 2 Main Level Bedrooms
Basement
- Basement Fills Entire Space Under The House
- Laundry in Basement
Outdoor Features
- Deck
Utilities
- Forced Air Heating and Cooling System
- Heating System Uses Natural Gas
Map
Home Values in the Area
Average Home Value in this Area
Tax History
| Year | Tax Paid | Tax Assessment Tax Assessment Total Assessment is a certain percentage of the fair market value that is determined by local assessors to be the total taxable value of land and additions on the property. | Land | Improvement |
|---|---|---|---|---|
| 2024 | $2,194 | $119,700 | $0 | $0 |
| 2023 | $2,226 | $101,900 | $0 | $0 |
| 2022 | $2,114 | $91,100 | $0 | $0 |
| 2021 | $2,068 | $84,800 | $0 | $0 |
| 2020 | $1,978 | $81,000 | $0 | $0 |
| 2019 | $2,071 | $75,500 | $0 | $0 |
| 2018 | $2,001 | $72,400 | $0 | $0 |
| 2017 | $1,948 | $65,900 | $0 | $0 |
| 2016 | $1,941 | $58,900 | $0 | $0 |
| 2015 | $1,806 | $58,900 | $0 | $0 |
| 2013 | -- | $53,100 | $0 | $0 |
Property History
| Date | Event | Price | Change | Sq Ft Price |
|---|---|---|---|---|
| 04/19/2025 04/19/25 | Pending | -- | -- | -- |
| 04/17/2025 04/17/25 | Price Changed | $295,000 | -1.3% | $267 / Sq Ft |
| 04/11/2025 04/11/25 | For Sale | $299,000 | -- | $271 / Sq Ft |
Deed History
| Date | Type | Sale Price | Title Company |
|---|---|---|---|
| Interfamily Deed Transfer | -- | Chicago Title | |
| Warranty Deed | $133,000 | -- |
Mortgage History
| Date | Status | Loan Amount | Loan Type |
|---|---|---|---|
| Open | $98,000 | Balloon | |
| Closed | $114,000 | New Conventional | |
| Closed | $126,350 | Fannie Mae Freddie Mac |
Similar Homes in Grand Rapids, MI
Source: Southwestern Michigan Association of REALTORS®
MLS Number: 25014698
APN: 41-13-22-328-004
- 500 Shawmut Blvd NW
- 2008 Birch Dr NW
- 1106 Westmoor Dr NW
- 684 Fairfield Ave NW
- 1085 Oakleigh Rd NW
- 685 Fairfield Ave NW
- 3791 Lake Michigan Dr NW
- 828 Bristol Ave NW
- 1750 Bridge St NW
- 1807 Leonard St NW
- 643 Oakhurst Ave NW
- 1036 Patton Ave NW
- 1033 Woodrow Ave NW
- 256 Bona Vista Dr NW Unit 100
- 415 Charlotte Ave NW
- 233 Bona Vista Dr NW
- 1900 Fruitwood Dr NW
- 1453 6th St NW
- 910 Maridell Ave NW
- 420 Carpenter Ave NW
