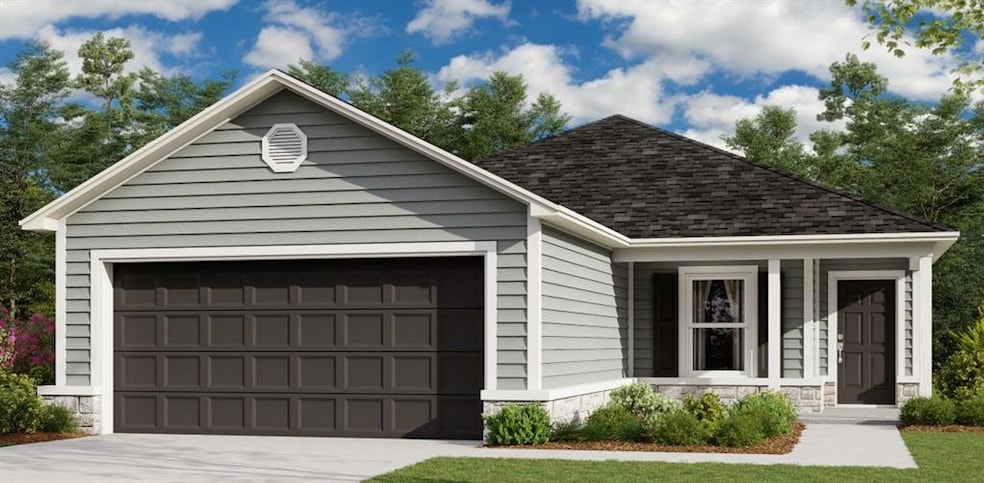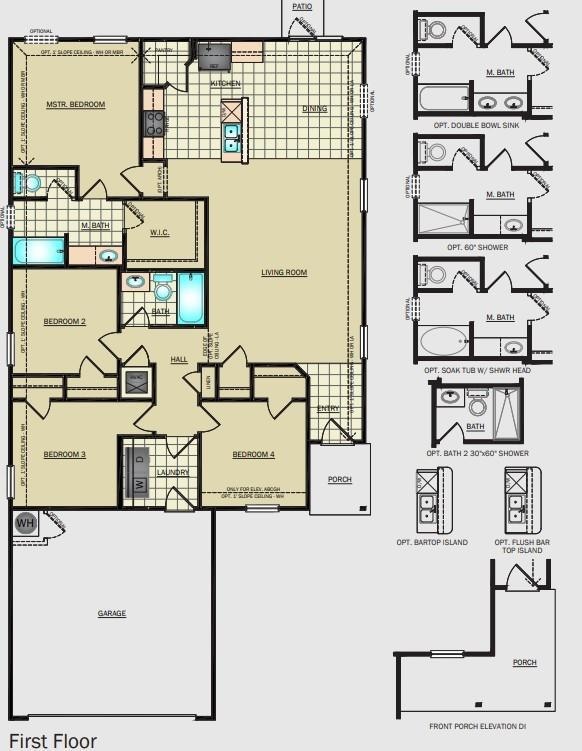
2108 Brook Ridge Ct Tonganoxie, KS 66086
Estimated payment $2,170/month
Highlights
- Ranch Style House
- Breakfast Room
- 2 Car Attached Garage
- Great Room
- Thermal Windows
- Walk-In Closet
About This Home
The last four bedroom in phase one. Located on a cul-de-sac, adjoining entrance monument green space. Lots of upgrades included in the purchase price. Beautiful LVP floors (except for bedrooms). Southern exposure 14'x7' patio. Huge 15'x'17' family room with a vaulted ceiling. This home will be finished in July. Forms for the foundation are in so you can see the layout on the homesite. We have a sold one further along we can show to give an idea of size and layout.
Home Details
Home Type
- Single Family
Est. Annual Taxes
- $4,800
Lot Details
- 7,000 Sq Ft Lot
- Paved or Partially Paved Lot
- Level Lot
HOA Fees
- $19 Monthly HOA Fees
Parking
- 2 Car Attached Garage
Home Design
- Home Under Construction
- Ranch Style House
- Traditional Architecture
- Slab Foundation
- Frame Construction
- Composition Roof
Interior Spaces
- 1,496 Sq Ft Home
- Ceiling Fan
- Thermal Windows
- Entryway
- Great Room
- Family Room
- Breakfast Room
- Combination Kitchen and Dining Room
- Carpet
- Fire and Smoke Detector
Kitchen
- Built-In Electric Oven
- Cooktop
- Dishwasher
- Disposal
Bedrooms and Bathrooms
- 4 Bedrooms
- Walk-In Closet
- 2 Full Bathrooms
Laundry
- Laundry Room
- Laundry on main level
Eco-Friendly Details
- Energy-Efficient Appliances
- Energy-Efficient HVAC
- Energy-Efficient Insulation
Schools
- Tonganoxie Elementary School
- Tonganoxie High School
Utilities
- Forced Air Heating and Cooling System
- High-Efficiency Water Heater
Community Details
- Association fees include management
- Stone Creek Subdivision, Bridgeport Floorplan
Listing and Financial Details
- $0 special tax assessment
Map
Home Values in the Area
Average Home Value in this Area
Property History
| Date | Event | Price | Change | Sq Ft Price |
|---|---|---|---|---|
| 04/17/2025 04/17/25 | For Sale | $313,690 | -- | $210 / Sq Ft |
Similar Homes in Tonganoxie, KS
Source: Heartland MLS
MLS Number: 2544208
- 2107 Brook Ridge Ct
- 2113 Brook Ridge Ct
- 2103 Brook Ridge Ct
- 426 Park Hill Dr
- 436 Park Hill Dr
- 420 Park Hill Dr
- 447 Park Hill Dr
- 431 Park Hill Dr
- 439 Park Hill Dr
- 425 Park Hill Dr
- 435 Park Hill Dr
- 394 Park Hill Dr
- 2208 Woodfield Dr
- 2158 Woodfield Dr
- 2134 Woodfield Dr
- 2101 Rock Creek Dr
- 2170 Rock Creek Dr
- 2180 Rock Creek Dr
- 2250 Valley View Dr
- 1950 Jackson Dr

