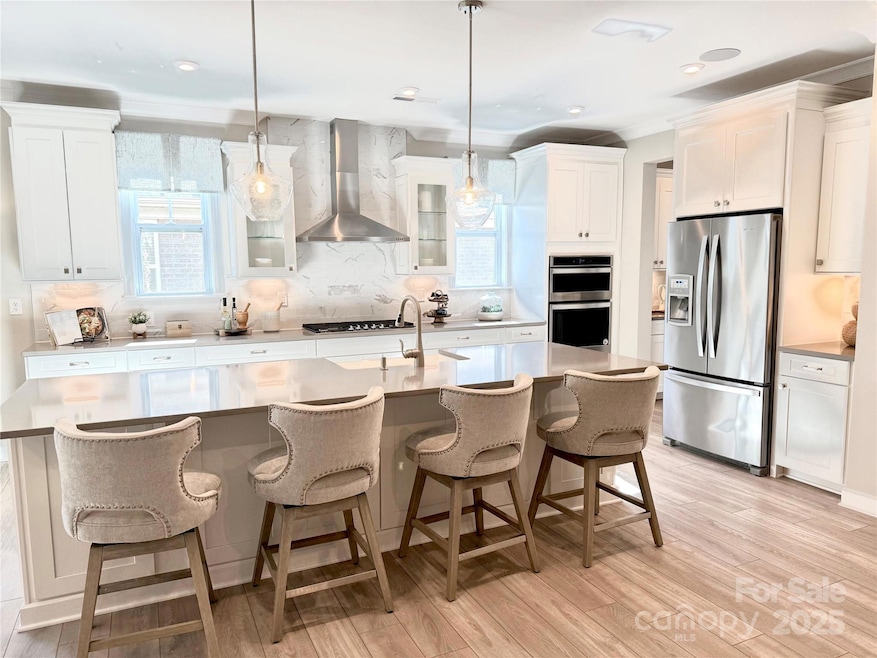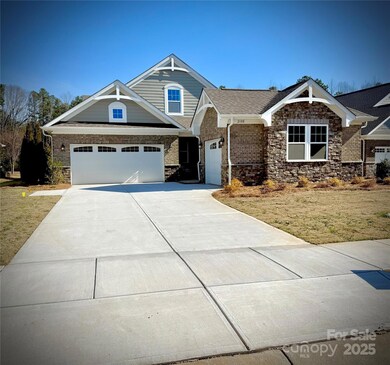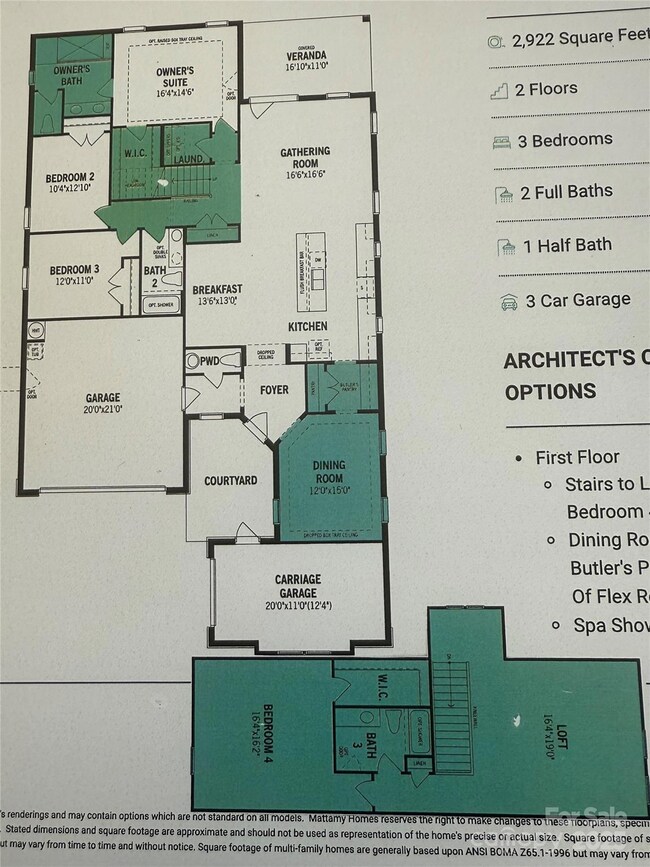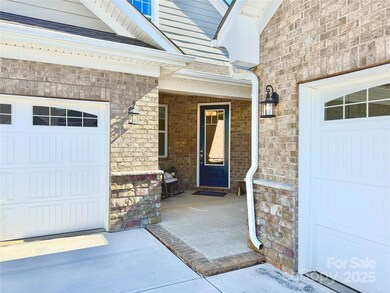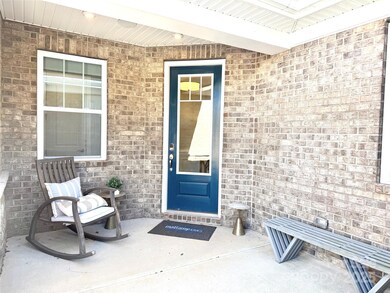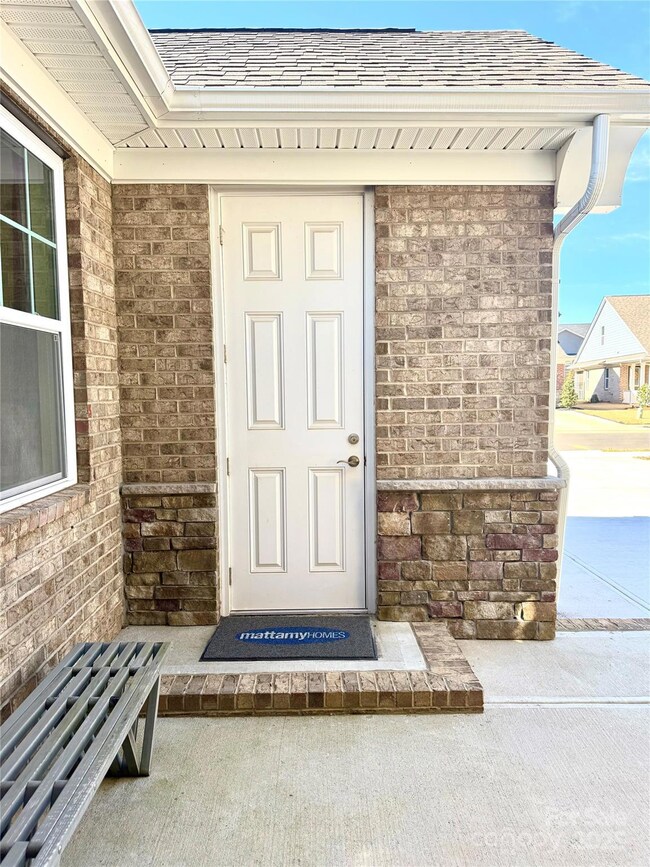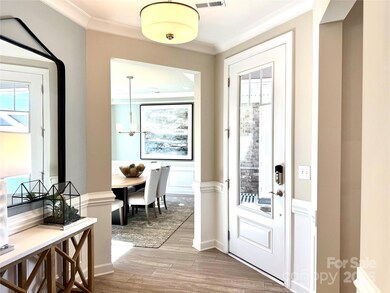
2108 Cadence Trace Dr Charlotte, NC 28227
Highlights
- New Construction
- Open Floorplan
- Wooded Lot
- Bain Elementary Rated 9+
- Clubhouse
- Transitional Architecture
About This Home
As of March 2025RARE OPPORTUNITY - MODEL HOME-RANCH W/LOFT - The Martin 4 bed, 3.5 bath home features upgrades you expect in a model home and includes all appliances. Relax on the covered veranda equipped with ceiling fan and speakers, while enjoying the serene tree and water view. The light filled open floor plan with spacious great room, chef's kitchen, butler pantry and dining is perfect for entertaining. The Owner Suite Spa bathroom features a zero entry tile shower with both Rain and Wall Shower Heads. Two guest bedrooms share the first floor with a large hall bath. The 2nd floor includes a large loft offering additional living space, an extra large bedroom with walk in closet and spacious bathroom. If garage space is important, the courtyard design features both a 1 and 2 car garage with utility sink and walk in door access. Our amenity center features a heated salt water pool, pickle ball , outdoor dining and lounge with fireplace as well as clubhouse. Furniture sold separately.
Last Agent to Sell the Property
Mattamy Carolina Corporation Brokerage Email: lisa.wasserman@mattamycorp.com License #200720
Home Details
Home Type
- Single Family
Est. Annual Taxes
- $3,855
Year Built
- Built in 2021 | New Construction
Lot Details
- Cul-De-Sac
- Irrigation
- Wooded Lot
- Lawn
- Property is zoned RA40, RA
HOA Fees
- $297 Monthly HOA Fees
Parking
- 3 Car Attached Garage
- Garage Door Opener
- Driveway
Home Design
- Transitional Architecture
- Slab Foundation
- Four Sided Brick Exterior Elevation
- Stone Veneer
Interior Spaces
- 1.5-Story Property
- Open Floorplan
- Wired For Data
- Insulated Windows
- Window Treatments
- French Doors
- Entrance Foyer
- Pull Down Stairs to Attic
- Home Security System
Kitchen
- Breakfast Bar
- Built-In Self-Cleaning Oven
- Electric Oven
- Gas Cooktop
- Range Hood
- Microwave
- Plumbed For Ice Maker
- ENERGY STAR Qualified Dishwasher
- Kitchen Island
- Disposal
Flooring
- Tile
- Vinyl
Bedrooms and Bathrooms
- Walk-In Closet
Laundry
- Laundry Room
- Electric Dryer Hookup
Accessible Home Design
- Doors with lever handles
- Doors are 32 inches wide or more
- More Than Two Accessible Exits
- Entry Slope Less Than 1 Foot
- Raised Toilet
Schools
- Bain Elementary School
- Mint Hill Middle School
- Independence High School
Utilities
- Forced Air Zoned Heating and Cooling System
- Vented Exhaust Fan
- Heating System Uses Natural Gas
- Gas Water Heater
- Cable TV Available
Additional Features
- No or Low VOC Paint or Finish
- Covered patio or porch
Listing and Financial Details
- Assessor Parcel Number 13901458
Community Details
Overview
- Kuester Mgmt. Association, Phone Number (803) 802-0004
- Built by Mattamy Homes
- Sonata At Mint Hill Subdivision, Martin French Country Floorplan
- Mandatory home owners association
Amenities
- Picnic Area
- Clubhouse
Recreation
- Sport Court
- Indoor Game Court
- Recreation Facilities
- Community Pool
Map
Home Values in the Area
Average Home Value in this Area
Property History
| Date | Event | Price | Change | Sq Ft Price |
|---|---|---|---|---|
| 03/13/2025 03/13/25 | Sold | $710,984 | -0.2% | $243 / Sq Ft |
| 02/08/2025 02/08/25 | Pending | -- | -- | -- |
| 02/04/2025 02/04/25 | For Sale | $712,085 | -- | $244 / Sq Ft |
Tax History
| Year | Tax Paid | Tax Assessment Tax Assessment Total Assessment is a certain percentage of the fair market value that is determined by local assessors to be the total taxable value of land and additions on the property. | Land | Improvement |
|---|---|---|---|---|
| 2023 | $3,855 | $537,400 | $115,000 | $422,400 |
| 2022 | $3,231 | $366,000 | $18,000 | $348,000 |
| 2021 | $157 | $18,000 | $18,000 | $0 |
Mortgage History
| Date | Status | Loan Amount | Loan Type |
|---|---|---|---|
| Open | $540,984 | New Conventional |
Deed History
| Date | Type | Sale Price | Title Company |
|---|---|---|---|
| Special Warranty Deed | $711,000 | None Listed On Document |
Similar Homes in Charlotte, NC
Source: Canopy MLS (Canopy Realtor® Association)
MLS Number: 4219778
APN: 139-014-58
- 9653 Liberty Hill Dr
- 8612 Fairview Rd
- 8612 Fairview Rd
- 8612 Fairview Rd
- 8612 Fairview Rd
- 3618 Marchers Trace Dr
- 9413 Liberty Hill Dr
- 9428 Liberty Hill Dr
- 9432 Liberty Hill Dr
- 7830 Large Oak Ln
- 8405 Fairview Rd
- 9411 Stonebridge Way Unit 49
- Stonebridge Way
- 9515 Liberty Hill Dr
- 8605 Carly Ln E
- 8615 Carly Ln E Unit 32
- 9534 Liberty Hill Dr Unit 196
- 9420 Fairview Rd
- 8004 Talcott Dr
- 9625 Liberty Hill Dr
