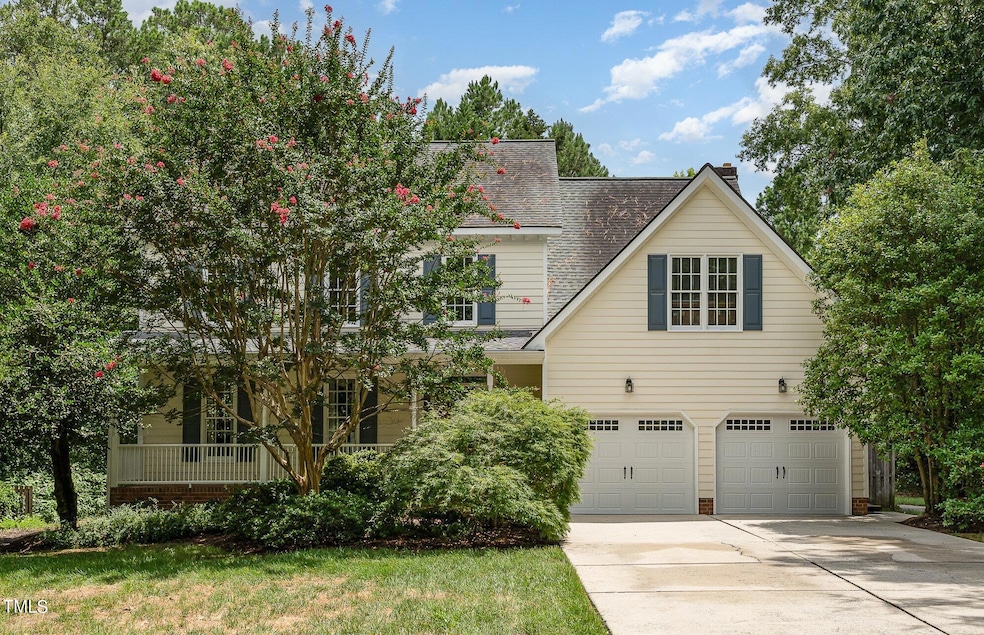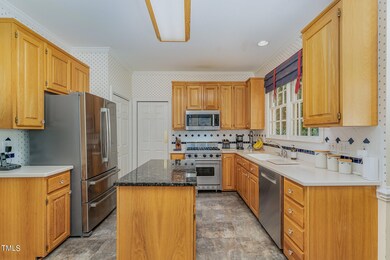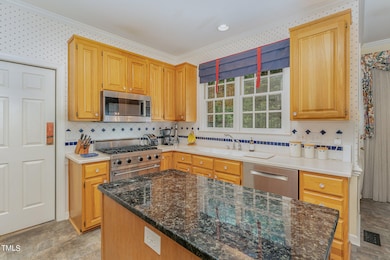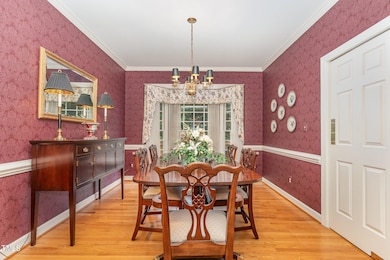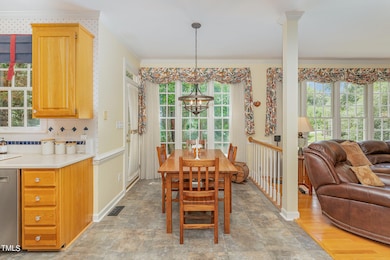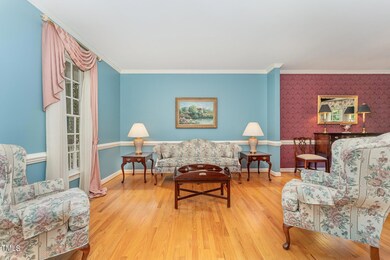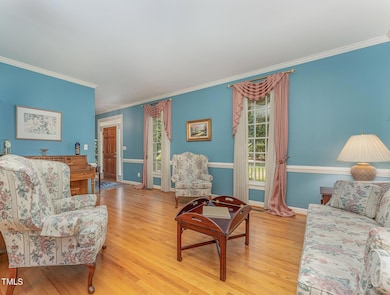
2108 Carriage Way Chapel Hill, NC 27517
Highlights
- Deck
- Traditional Architecture
- Whirlpool Bathtub
- Vaulted Ceiling
- Wood Flooring
- Granite Countertops
About This Home
As of October 2024Beautiful Downing Creek home on cul-de-sac lot with forest view/rear privacy! Formal living and dining rooms, family room with brick fireplace/gas logs, open breakfast room, kitchen with center island and deluxe stainless appliances! Primary bedroom suite with trey ceiling, bathroom featuring Carrera marble vanity with dual sinks, polished nickel Italian fixtures, whirlpool tub, large tile/glass shower and vaulted ceiling. Three additional bedrooms, full bath and office complete the 2nd floor. Full front porch, large rear deck and finished two-car garage! Neighborhood offers pool, tennis courts, walking trail, playground, and ponds! Last, but not least, Downing Creek is perfectly located within minutes to UNC and downtown Chapel Hill, I-40 and RTP! Just a few minutes more to Duke and downtown Durham! Definitely a must to see!
Home Details
Home Type
- Single Family
Est. Annual Taxes
- $4,512
Year Built
- Built in 1991
Lot Details
- 10,019 Sq Ft Lot
- Cul-De-Sac
- Landscaped with Trees
HOA Fees
- $38 Monthly HOA Fees
Parking
- 2 Car Attached Garage
- 3 Open Parking Spaces
Home Design
- Traditional Architecture
- Brick Foundation
- Block Foundation
- Architectural Shingle Roof
- Masonite
Interior Spaces
- 2,421 Sq Ft Home
- 2-Story Property
- Tray Ceiling
- Smooth Ceilings
- Vaulted Ceiling
- Ceiling Fan
- Chandelier
- Gas Log Fireplace
- Fireplace Features Masonry
- Family Room with Fireplace
- Living Room
- Breakfast Room
- Dining Room
- Home Office
Kitchen
- Gas Range
- Microwave
- Dishwasher
- Kitchen Island
- Granite Countertops
Flooring
- Wood
- Carpet
- Laminate
- Tile
Bedrooms and Bathrooms
- 4 Bedrooms
- Walk-In Closet
- Whirlpool Bathtub
- Walk-in Shower
Laundry
- Laundry Room
- Laundry on main level
- Dryer
- Washer
Outdoor Features
- Deck
- Covered patio or porch
Schools
- Creekside Elementary School
- Githens Middle School
- Jordan High School
Utilities
- Forced Air Heating and Cooling System
Listing and Financial Details
- Assessor Parcel Number 708104411
Community Details
Overview
- Downing Creek Community Association, Phone Number (919) 968-1352
- Downing Creek Subdivision
Recreation
- Tennis Courts
- Community Pool
Map
Home Values in the Area
Average Home Value in this Area
Property History
| Date | Event | Price | Change | Sq Ft Price |
|---|---|---|---|---|
| 10/17/2024 10/17/24 | Sold | $625,000 | -0.8% | $258 / Sq Ft |
| 09/15/2024 09/15/24 | Pending | -- | -- | -- |
| 07/31/2024 07/31/24 | For Sale | $630,000 | -- | $260 / Sq Ft |
Tax History
| Year | Tax Paid | Tax Assessment Tax Assessment Total Assessment is a certain percentage of the fair market value that is determined by local assessors to be the total taxable value of land and additions on the property. | Land | Improvement |
|---|---|---|---|---|
| 2024 | $4,805 | $344,462 | $73,740 | $270,722 |
| 2023 | $4,512 | $344,462 | $73,740 | $270,722 |
| 2022 | $4,409 | $344,462 | $73,740 | $270,722 |
| 2021 | $4,388 | $344,462 | $73,740 | $270,722 |
| 2020 | $4,285 | $344,462 | $73,740 | $270,722 |
| 2019 | $4,285 | $344,462 | $73,740 | $270,722 |
| 2018 | $4,397 | $324,159 | $70,667 | $253,492 |
| 2017 | $4,365 | $324,159 | $70,667 | $253,492 |
| 2016 | $4,218 | $324,159 | $70,667 | $253,492 |
| 2015 | $4,716 | $340,648 | $68,646 | $272,002 |
| 2014 | $4,716 | $340,648 | $68,646 | $272,002 |
Mortgage History
| Date | Status | Loan Amount | Loan Type |
|---|---|---|---|
| Open | $468,750 | New Conventional | |
| Previous Owner | $145,000 | New Conventional | |
| Previous Owner | $96,300 | Credit Line Revolving | |
| Previous Owner | $181,000 | Unknown |
Deed History
| Date | Type | Sale Price | Title Company |
|---|---|---|---|
| Warranty Deed | $625,000 | None Listed On Document |
Similar Homes in the area
Source: Doorify MLS
MLS Number: 10044252
APN: 142999
- 2061 Carriage Way
- 201 Hales Wood Rd
- 4 Calwell Creek Dr
- 1159 Belfair Way
- 1231 Cranebridge Place
- 9 Hayden Pond Ln
- 213 N Crest Dr
- 199 High Woods Ridge
- 216 Bella Rose Dr
- 2 Edgestone Place
- 6719 Falconbridge Rd
- 947 Summerwalk Cir Unit 497
- 300 Summerwalk Cir Unit 300
- 183 Summerwalk Cir Unit 183
- 287 Summerwalk Cir
- 159 Finley Forest Dr
- 215 Summerwalk Cir
- 10 Eastwind Place
- 7412 Star Dr
- 236 Curlew Dr
