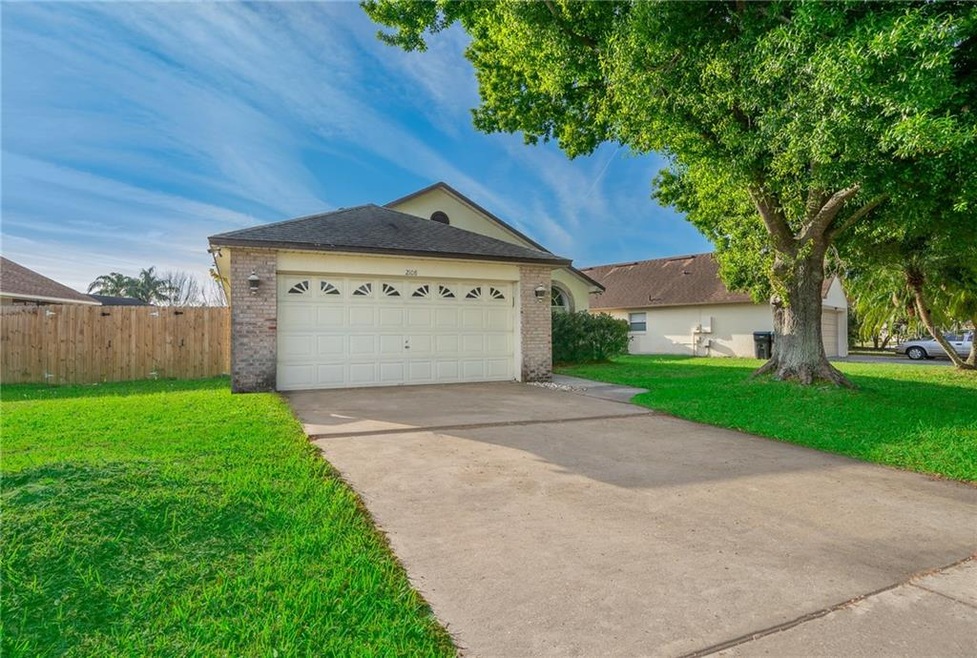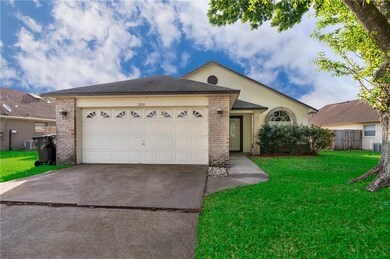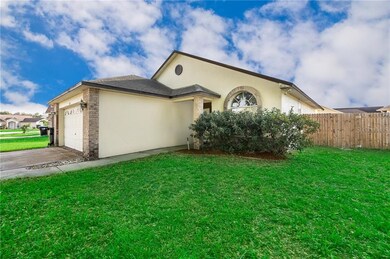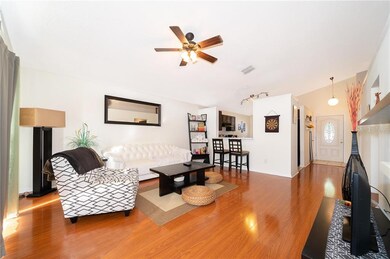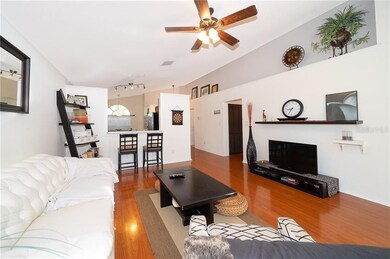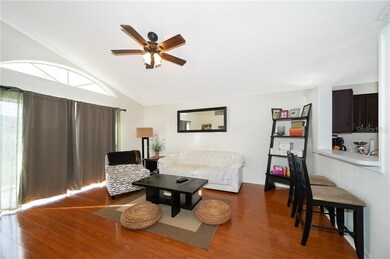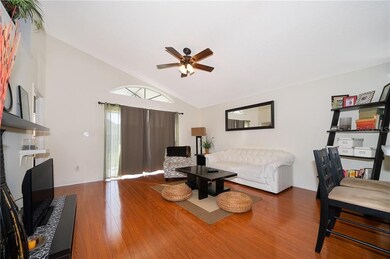
2108 Ipsden Dr Orlando, FL 32837
Highlights
- Vaulted Ceiling
- Great Room
- 2 Car Attached Garage
- Sun or Florida Room
- Skylights
- Crown Molding
About This Home
As of April 2020Due to high responses seller is requesting Highest and Best by Saturday March 14th, and will review offers for acceptance Sunday. Priced to sell- in the quaint & convienient Blue Ridge community at Southchase. This home is centrally located between Orlando International Airport and our world-famous theme parks with easy access to the Beachline and Turnpike. Enjoy the privacy of a split floorplan, 3 bed 2 bath home with a gracious fully fenced yard. This home features an open concept living space with wood laminate flooring, partial crown molding, planter shelves, an oversized sliding door, and lunette window giving you plenty of natural light. The master bedroom has 2 standard closets and a built in storage area, as well as vaulted ceilings. The kitchen has stainless appliances and features a pass through/bar area, an eat in/dining area, and arched windows with views of the shaded front yard. Enjoy a spacious 2 car garage and plenty of driveway and street parking- making this a great home for gatherings. Washer and dryer are included in this sale.
Home Details
Home Type
- Single Family
Est. Annual Taxes
- $3,171
Year Built
- Built in 1993
Lot Details
- 7,758 Sq Ft Lot
- Unincorporated Location
- Northwest Facing Home
- Wood Fence
- Level Lot
- Landscaped with Trees
- Property is zoned P-D
HOA Fees
- $67 Monthly HOA Fees
Parking
- 2 Car Attached Garage
Home Design
- Slab Foundation
- Shingle Roof
- Block Exterior
- Stucco
Interior Spaces
- 1,380 Sq Ft Home
- 1-Story Property
- Crown Molding
- Vaulted Ceiling
- Ceiling Fan
- Skylights
- Great Room
- Sun or Florida Room
Kitchen
- Range with Range Hood
- Dishwasher
- Disposal
Flooring
- Carpet
- Laminate
Bedrooms and Bathrooms
- 3 Bedrooms
- Split Bedroom Floorplan
- 2 Full Bathrooms
Laundry
- Laundry in unit
- Dryer
- Washer
Schools
- Southwood Elementary School
- South Creek Middle School
- Cypress Creek High School
Utilities
- Central Heating and Cooling System
- Thermostat
- High Speed Internet
- Cable TV Available
Community Details
- Association fees include common area taxes, ground maintenance
- World Of Homes/Carmen Rosado Association, Phone Number (407) 770-1748
- Visit Association Website
- Southchase Unit 1 Subdivision
- Rental Restrictions
Listing and Financial Details
- Down Payment Assistance Available
- Visit Down Payment Resource Website
- Legal Lot and Block 880 / 01
- Assessor Parcel Number 15-24-29-8163-01-880
Map
Home Values in the Area
Average Home Value in this Area
Property History
| Date | Event | Price | Change | Sq Ft Price |
|---|---|---|---|---|
| 04/30/2020 04/30/20 | Sold | $200,000 | -7.0% | $145 / Sq Ft |
| 03/15/2020 03/15/20 | Pending | -- | -- | -- |
| 03/11/2020 03/11/20 | For Sale | $215,000 | 0.0% | $156 / Sq Ft |
| 02/29/2020 02/29/20 | Pending | -- | -- | -- |
| 02/25/2020 02/25/20 | For Sale | $215,000 | -- | $156 / Sq Ft |
Tax History
| Year | Tax Paid | Tax Assessment Tax Assessment Total Assessment is a certain percentage of the fair market value that is determined by local assessors to be the total taxable value of land and additions on the property. | Land | Improvement |
|---|---|---|---|---|
| 2024 | $4,127 | $273,000 | $85,000 | $188,000 |
| 2023 | $4,127 | $276,152 | $85,000 | $191,152 |
| 2022 | $4,025 | $245,842 | $85,000 | $160,842 |
| 2021 | $3,610 | $202,275 | $85,000 | $117,275 |
| 2020 | $3,328 | $197,774 | $75,000 | $122,774 |
| 2019 | $3,171 | $172,981 | $60,000 | $112,981 |
| 2018 | $2,934 | $155,114 | $45,000 | $110,114 |
| 2017 | $2,797 | $152,303 | $45,000 | $107,303 |
| 2016 | $2,632 | $142,149 | $38,000 | $104,149 |
| 2015 | $2,438 | $124,408 | $34,000 | $90,408 |
| 2014 | $2,304 | $112,489 | $28,000 | $84,489 |
Mortgage History
| Date | Status | Loan Amount | Loan Type |
|---|---|---|---|
| Previous Owner | $102,116 | FHA | |
| Previous Owner | $30,500 | Credit Line Revolving | |
| Previous Owner | $189,000 | Stand Alone First | |
| Previous Owner | $181,700 | Stand Alone Refi Refinance Of Original Loan | |
| Previous Owner | $147,290 | New Conventional | |
| Previous Owner | $117,300 | No Value Available | |
| Previous Owner | $84,611 | FHA |
Deed History
| Date | Type | Sale Price | Title Company |
|---|---|---|---|
| Quit Claim Deed | $100 | None Listed On Document | |
| Warranty Deed | $200,000 | Stewart Title Company | |
| Special Warranty Deed | $104,000 | Landcastle Title Llc | |
| Trustee Deed | -- | Attorney | |
| Warranty Deed | $210,000 | None Available | |
| Interfamily Deed Transfer | -- | K E L Title Ins Agency Inc | |
| Interfamily Deed Transfer | $48,000 | -- | |
| Quit Claim Deed | $100 | -- |
Similar Homes in Orlando, FL
Source: Stellar MLS
MLS Number: G5026540
APN: 29-2415-8163-01-880
- 11832 Hullbridge Ct
- 11554 Blackmoor Dr Unit 2
- 11932 Old Glory Dr
- 2118 Allspice Ave
- 12017 Fambridge Rd
- 11125 Finchley Place
- 2411 Trafalgar Dr
- 1517 Abberton Dr
- 12144 Chive St
- 2600 Pisces Dr Unit 3
- 11103 Highgate St Unit 1
- 2408 Barley Club Ct Unit 2
- 2408 Barley Club Ct Unit 7
- 477 Bohannon Blvd
- 481 Bohannon Blvd
- 489 Bohannon Blvd
- 636 Bohannon Blvd
- 2350 Blue Sapphire Cir
- 2424 Barley Club Ct Unit 8
- 2200 Bay Leaf Dr
