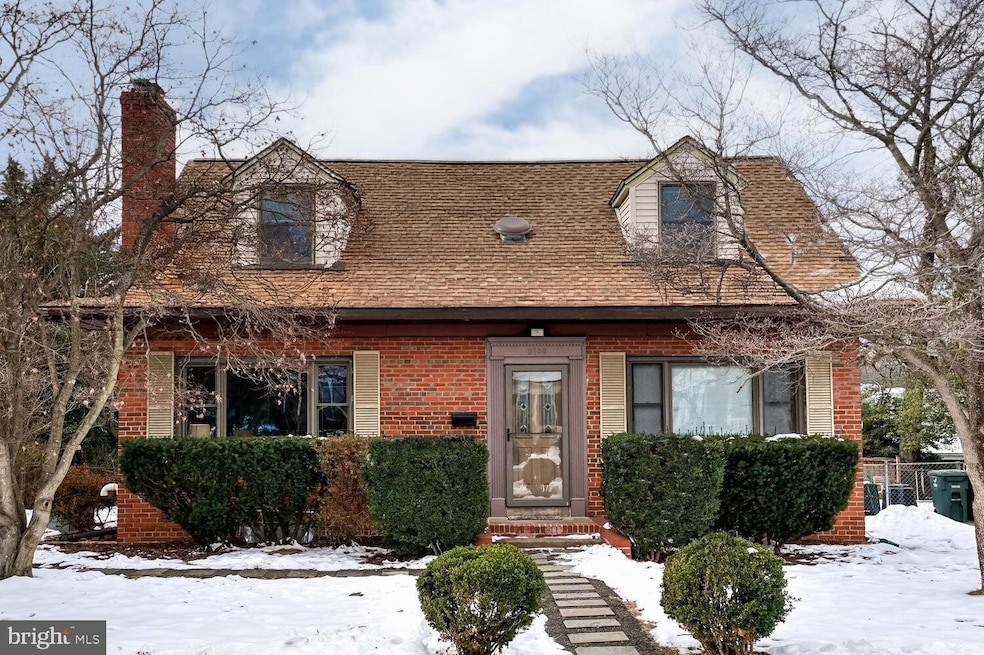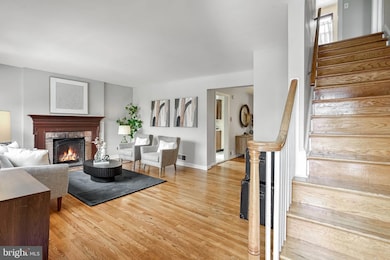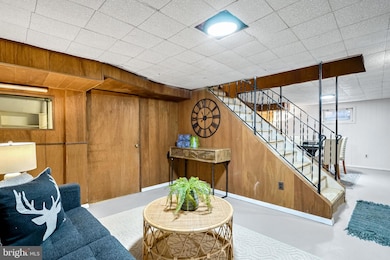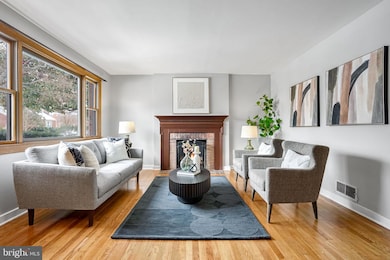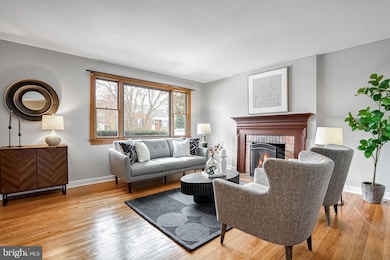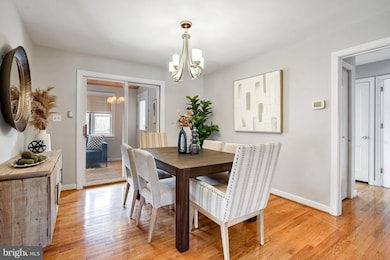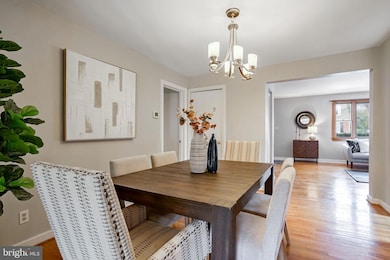
2108 N Troy St Arlington, VA 22201
North Highland NeighborhoodHighlights
- Cape Cod Architecture
- 1 Fireplace
- Central Heating and Cooling System
- Taylor Elementary School Rated A
- No HOA
- 3-minute walk to McCoy Park
About This Home
As of March 2025This cape cod home is nestled in a remarkable dead end street in close-in Arlington. It's a perfect choice for a Arlington purchaser or investor. Easy access to both orange and blue metro stations. Enjoy a ride on the nearby bike trail.
Note these substantial upgrades! New kitchen counter tops 2025, basement lighting & improvements 2025,, deck rehab 2021, & 2024. new shed- 2023, new roof- 2021, new sewer line -2021, new dishwasher-2019,, new HVAC- 2015, new hot water heater-2015. Bathrooms have newer cabinets and light fixtures. There is a cute sunroom overlooking the backyard.. The basement has a separate entrance (great for investors) and a bath rough in for creative future upgrades.
Home Details
Home Type
- Single Family
Est. Annual Taxes
- $9,208
Year Built
- Built in 1946
Lot Details
- 6,055 Sq Ft Lot
- Property is zoned R-6
Parking
- Driveway
Home Design
- Cape Cod Architecture
- Brick Exterior Construction
- Brick Foundation
Interior Spaces
- 1,578 Sq Ft Home
- Property has 3 Levels
- 1 Fireplace
- Partially Finished Basement
Kitchen
- Gas Oven or Range
- Built-In Range
- Dishwasher
- Disposal
Bedrooms and Bathrooms
Laundry
- Dryer
- Washer
Schools
- Taylor Elementary School
- Swanson Middle School
- Washington Lee High School
Utilities
- Central Heating and Cooling System
- Vented Exhaust Fan
- Natural Gas Water Heater
- Cable TV Available
Community Details
- No Home Owners Association
Listing and Financial Details
- Tax Lot 10
- Assessor Parcel Number 16-004-061
Map
Home Values in the Area
Average Home Value in this Area
Property History
| Date | Event | Price | Change | Sq Ft Price |
|---|---|---|---|---|
| 03/07/2025 03/07/25 | Sold | $1,125,000 | -6.3% | $713 / Sq Ft |
| 02/10/2025 02/10/25 | Pending | -- | -- | -- |
| 01/17/2025 01/17/25 | For Sale | $1,200,000 | -- | $760 / Sq Ft |
Tax History
| Year | Tax Paid | Tax Assessment Tax Assessment Total Assessment is a certain percentage of the fair market value that is determined by local assessors to be the total taxable value of land and additions on the property. | Land | Improvement |
|---|---|---|---|---|
| 2024 | $9,208 | $891,400 | $781,800 | $109,600 |
| 2023 | $9,307 | $903,600 | $781,800 | $121,800 |
| 2022 | $8,826 | $856,900 | $731,800 | $125,100 |
| 2021 | $8,202 | $796,300 | $675,000 | $121,300 |
| 2020 | $7,516 | $732,600 | $615,000 | $117,600 |
| 2019 | $7,017 | $683,900 | $575,000 | $108,900 |
| 2018 | $6,614 | $657,500 | $535,000 | $122,500 |
| 2017 | $6,514 | $647,500 | $525,000 | $122,500 |
| 2016 | $6,169 | $622,500 | $500,000 | $122,500 |
| 2015 | $6,151 | $617,600 | $500,000 | $117,600 |
| 2014 | $6,052 | $607,600 | $490,000 | $117,600 |
Mortgage History
| Date | Status | Loan Amount | Loan Type |
|---|---|---|---|
| Open | $675,000 | New Conventional |
Deed History
| Date | Type | Sale Price | Title Company |
|---|---|---|---|
| Warranty Deed | $1,125,000 | First American Title Insurance | |
| Deed | $32,000 | None Listed On Document | |
| Interfamily Deed Transfer | -- | None Available |
Similar Homes in Arlington, VA
Source: Bright MLS
MLS Number: VAAR2052236
APN: 16-004-061
- 2127 N Troy St
- 2129 N Troy St
- 2137 N Troy St
- 2104 N Scott St Unit 33
- 2103 N Taft St Unit 113
- 2100 Langston Blvd Unit 303
- 2100 Langston Blvd Unit 431
- 2100 Langston Blvd Unit 334
- 2100 Langston Blvd Unit 316
- 2100 Langston Blvd Unit 428
- 2100 Langston Blvd Unit 403
- 1923 N Vance St
- 1802 Langston Blvd Unit 95
- 1913 N Rhodes St Unit 16
- 1902 N Rhodes St Unit 66
- 1901 N Rhodes St Unit 43
- 1813 Key Blvd Unit 538
- 1909 Key Blvd Unit 11554
- 2030 N Adams St Unit 1201
- 2030 N Adams St Unit 509
