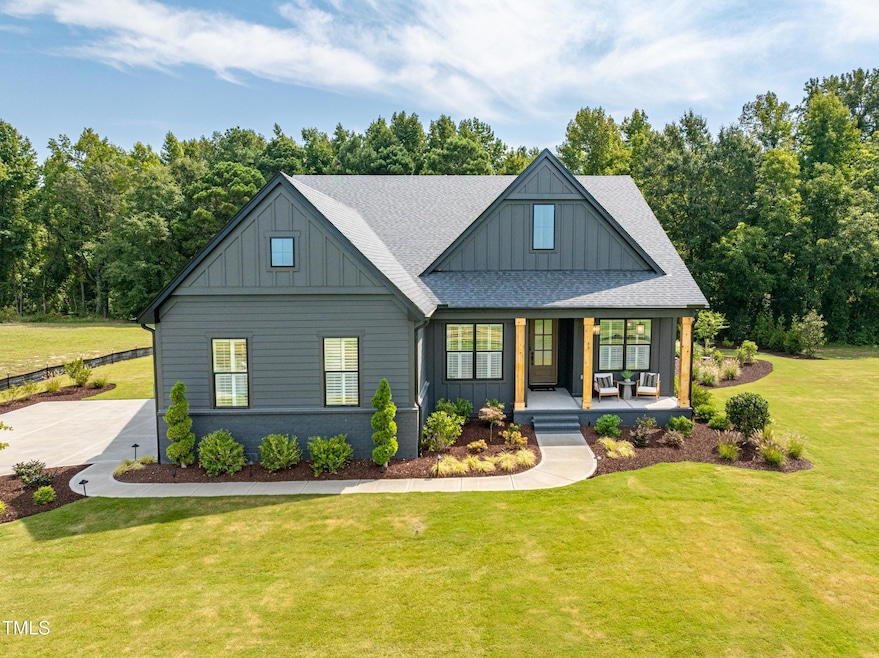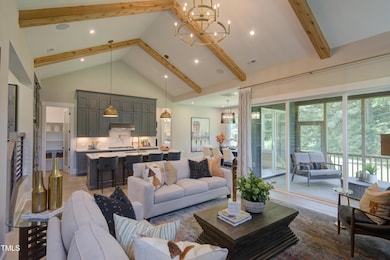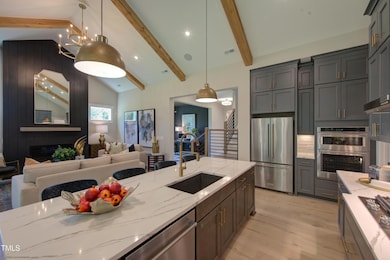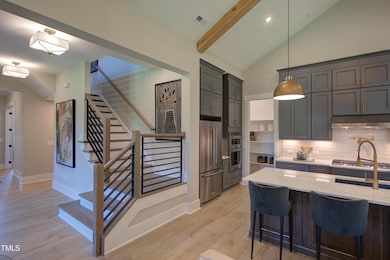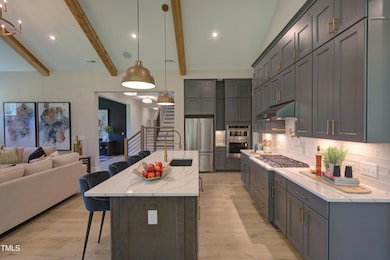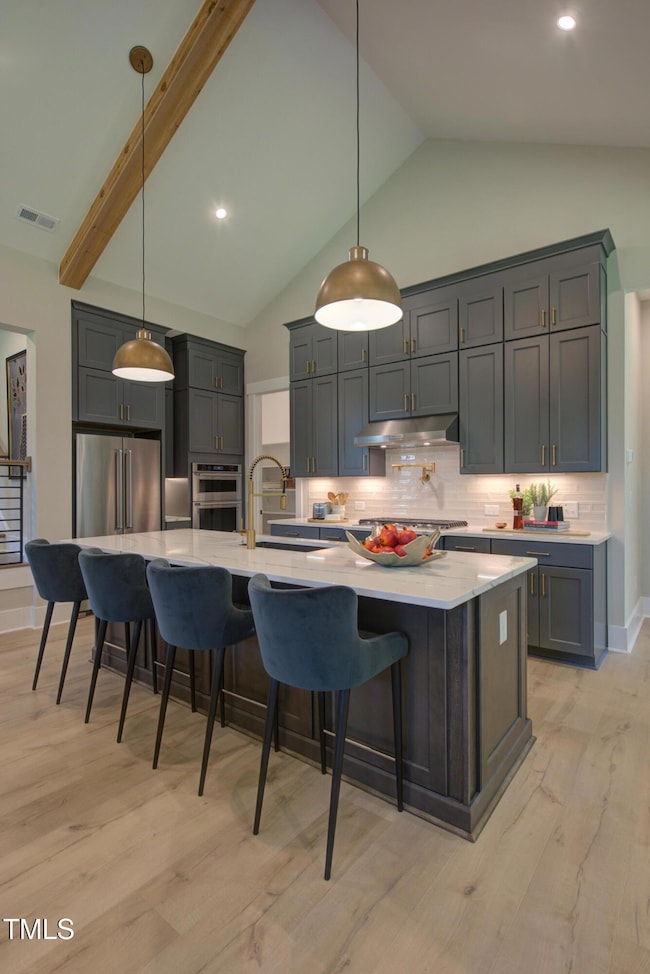
2108 New Hope Church Rd Chapel Hill, NC 27514
New Hope NeighborhoodEstimated payment $4,584/month
Highlights
- Hot Property
- New Construction
- Transitional Architecture
- Cedar Ridge High Rated A-
- 3.9 Acre Lot
- Wood Flooring
About This Home
Presale opportunity! Build your Dream. Gorgeous retreat nestled on 3.9 acres of quiet country bliss. convenient to Chapel Hill and Hillsborough! Rare to find Ranch home with a 3 car garage! Open floor plan with all the bells and whistles. Premier builder! 3 Bedrooms and 3 full baths!
Home Details
Home Type
- Single Family
Est. Annual Taxes
- $1,440
Year Built
- Built in 2025 | New Construction
Lot Details
- 3.9 Acre Lot
HOA Fees
- $5 Monthly HOA Fees
Parking
- 3 Car Attached Garage
Home Design
- Home is estimated to be completed on 11/12/25
- Transitional Architecture
- Permanent Foundation
- Block Foundation
- Architectural Shingle Roof
Interior Spaces
- 2,278 Sq Ft Home
- 1-Story Property
- Family Room
- Dining Room
- Home Office
Flooring
- Wood
- Carpet
Bedrooms and Bathrooms
- 3 Bedrooms
- 3 Full Bathrooms
Schools
- New Hope Elementary School
- A L Stanback Middle School
- Cedar Ridge High School
Utilities
- Forced Air Heating and Cooling System
- Heating System Uses Propane
- Well
- Septic Needed
Community Details
- Stoneycreek HOA, Phone Number (919) 732-3423
- Built by Drees Homes
- Stoneycreek Subdivision, Parkette Floorplan
Listing and Financial Details
- Assessor Parcel Number 9872869464
Map
Home Values in the Area
Average Home Value in this Area
Tax History
| Year | Tax Paid | Tax Assessment Tax Assessment Total Assessment is a certain percentage of the fair market value that is determined by local assessors to be the total taxable value of land and additions on the property. | Land | Improvement |
|---|---|---|---|---|
| 2024 | $1,440 | $147,300 | $147,300 | $0 |
| 2023 | $1,385 | $147,300 | $147,300 | $0 |
| 2022 | $1,364 | $147,300 | $147,300 | $0 |
| 2021 | $1,346 | $147,300 | $147,300 | $0 |
| 2020 | $1,459 | $151,600 | $151,600 | $0 |
| 2018 | $1,428 | $151,600 | $151,600 | $0 |
| 2017 | $1,222 | $151,600 | $151,600 | $0 |
| 2016 | $1,222 | $127,035 | $127,035 | $0 |
| 2015 | $1,222 | $127,035 | $127,035 | $0 |
| 2014 | $1,209 | $127,035 | $127,035 | $0 |
Property History
| Date | Event | Price | Change | Sq Ft Price |
|---|---|---|---|---|
| 04/04/2025 04/04/25 | For Sale | $798,840 | -- | $351 / Sq Ft |
Deed History
| Date | Type | Sale Price | Title Company |
|---|---|---|---|
| Warranty Deed | $189,000 | Council Joseph H | |
| Gift Deed | -- | None Available | |
| Deed | $42,100 | -- |
About the Listing Agent

I am all about you!
My goal in every transaction is to exceed your expectations.
A lifetime of experience has come together to provide you with the best possible expertise. My background is in marketing and advertising. I spent many years working in the advertising industry in Washington, DC. How does this benefit you? I ensure that your home is marketed professionally and creatively to bring you buyers!
I have lived in Cary for over 20 years, I have raised my family
Jennifer's Other Listings
Source: Doorify MLS
MLS Number: 10087221
APN: 9872869464
- 0 Bluestone Ct Unit 10086270
- Lt 1, 2, 3 New Hope Dr
- 3018 Green Hill Dr
- Lot 3 Millcent Ct
- Lot 2 Millcent Ct
- Lot 1 Millcent Ct
- 3418 Carriage Trail
- 594 Historic Dr
- 4008
- 547 Historic Dr
- 702 Great Eno Path
- 501 Historic Dr
- 505 Great Eno Path
- 000 University Station Rd
- 425 Summit Trail Dr
- 133 Walking Path Place
- 409 Summit Trail Dr
- 301 Stone Currie Dr
- 1204 Hydrangea Ct
- 1705 Old Nc 10
