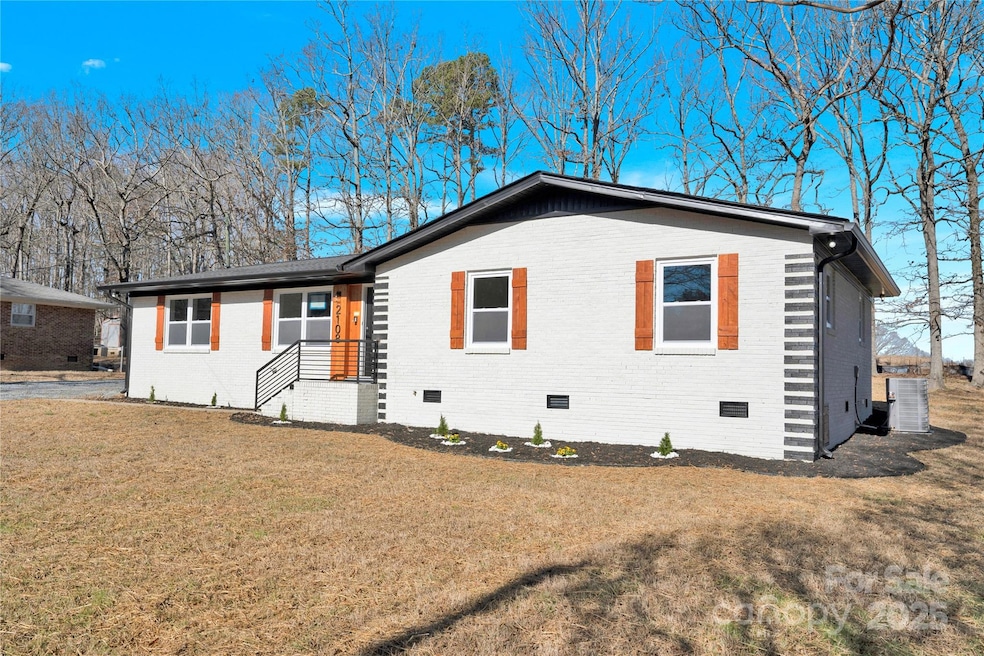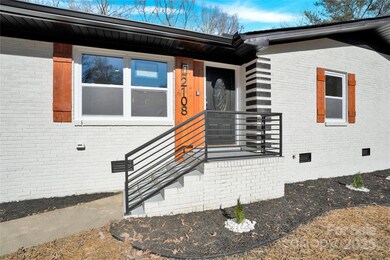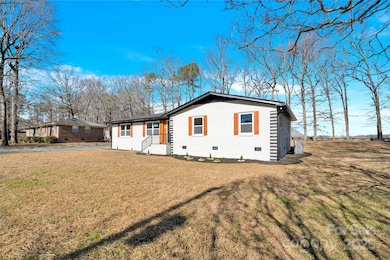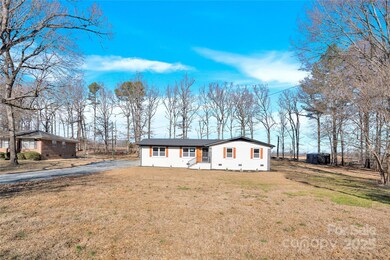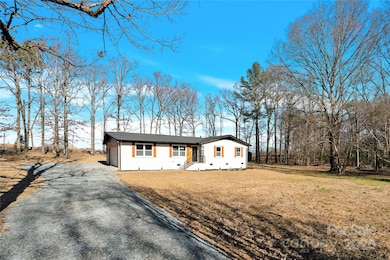
2108 Sherwood Forest Ln Monroe, NC 28110
Highlights
- Fireplace
- Laundry Room
- Four Sided Brick Exterior Elevation
- 2 Car Attached Garage
- 1-Story Property
- Central Air
About This Home
As of April 2025Welcome to this stunning home, meticulously renovated from top to bottom, offering modern comfort and luxurious finishes throughout. With a brand-new roof, windows, doors, floors, HVAC, water heater, plumbing and electrical, this property is truly move-in ready. The open-concept layout features elegant luxury light fixtures that add a touch of sophistication. The chef-inspired kitchen boasts pristine quartz countertops and top-of-the-line appliances, perfect for cooking and entertaining. Both bathrooms have been completely updated with beautiful quartz countertops and luxurious touches. Enjoy the convenience of a newly built garage and the added benefit of no HOA! Situated on nearly half an acre, this home offers the perfect balance of privacy with easy access to nearby restaurants, shops, and all the amenities you need. Ideal location for those seeking tranquility without sacrificing convenience. Don’t miss out on this opportunity to own a fully updated home in a prime location!
Last Agent to Sell the Property
NorthGroup Real Estate LLC Brokerage Email: jorge.nc.re@gmail.com License #300620

Home Details
Home Type
- Single Family
Est. Annual Taxes
- $981
Year Built
- Built in 1965
Lot Details
- Property is zoned AQ4
Parking
- 2 Car Attached Garage
- Garage Door Opener
- Driveway
Home Design
- Four Sided Brick Exterior Elevation
Interior Spaces
- 1,206 Sq Ft Home
- 1-Story Property
- Fireplace
- Crawl Space
- Laundry Room
Kitchen
- Electric Range
- Range Hood
- Microwave
- Dishwasher
Bedrooms and Bathrooms
- 3 Main Level Bedrooms
- 2 Full Bathrooms
Utilities
- Central Air
- Heat Pump System
- Electric Water Heater
- Septic Tank
Community Details
- Sherwood Forest Subdivision
Listing and Financial Details
- Assessor Parcel Number 09-313-002
Map
Home Values in the Area
Average Home Value in this Area
Property History
| Date | Event | Price | Change | Sq Ft Price |
|---|---|---|---|---|
| 04/09/2025 04/09/25 | Sold | $355,000 | -3.8% | $294 / Sq Ft |
| 01/31/2025 01/31/25 | Pending | -- | -- | -- |
| 01/27/2025 01/27/25 | For Sale | $369,000 | 0.0% | $306 / Sq Ft |
| 01/02/2025 01/02/25 | Pending | -- | -- | -- |
| 12/28/2024 12/28/24 | For Sale | $369,000 | +70.4% | $306 / Sq Ft |
| 08/01/2024 08/01/24 | Sold | $216,500 | -9.8% | $178 / Sq Ft |
| 06/30/2024 06/30/24 | Pending | -- | -- | -- |
| 06/18/2024 06/18/24 | For Sale | $240,000 | -- | $197 / Sq Ft |
Tax History
| Year | Tax Paid | Tax Assessment Tax Assessment Total Assessment is a certain percentage of the fair market value that is determined by local assessors to be the total taxable value of land and additions on the property. | Land | Improvement |
|---|---|---|---|---|
| 2024 | $981 | $152,500 | $9,400 | $143,100 |
| 2023 | $967 | $152,500 | $9,400 | $143,100 |
| 2022 | $967 | $152,500 | $9,400 | $143,100 |
| 2021 | $961 | $152,500 | $9,400 | $143,100 |
| 2020 | $640 | $81,350 | $10,950 | $70,400 |
| 2019 | $640 | $81,350 | $10,950 | $70,400 |
| 2018 | $640 | $81,350 | $10,950 | $70,400 |
| 2017 | $682 | $81,400 | $11,000 | $70,400 |
| 2016 | $660 | $81,350 | $10,950 | $70,400 |
| 2015 | $671 | $81,350 | $10,950 | $70,400 |
| 2014 | $673 | $96,620 | $20,050 | $76,570 |
Mortgage History
| Date | Status | Loan Amount | Loan Type |
|---|---|---|---|
| Previous Owner | $215,150 | Construction |
Deed History
| Date | Type | Sale Price | Title Company |
|---|---|---|---|
| Warranty Deed | $355,000 | None Listed On Document |
Similar Homes in Monroe, NC
Source: Canopy MLS (Canopy Realtor® Association)
MLS Number: 4208781
APN: 09-313-002
- 443 Zender Ln
- 447 Zender Ln
- 451 Zender Ln
- 455 Zender Ln
- 463 Zender Ln
- 467 Zender Ln
- 537 Zermatt Ct
- 1356 Secrest Commons Dr
- 1353 Secrest Commons Dr
- 1949 Vanderlyn St
- 529 Zermatt Ct
- 1352 Secrest Commons Dr
- 1349 Secrest Commons Dr
- 545 Zermatt Ct
- 1348 Secrest Commons Dr
- 548 Zermatt Ct
- 549 Zermatt Ct
- 707 Sinclair Dr
- 1344 Secrest Commons Dr
- 552 Zermatt Ct
