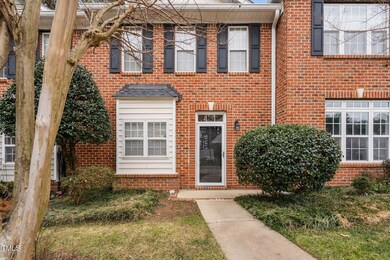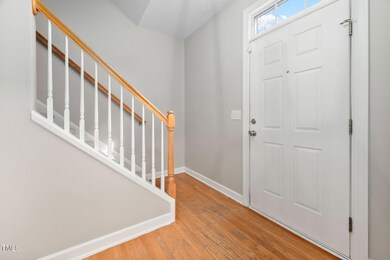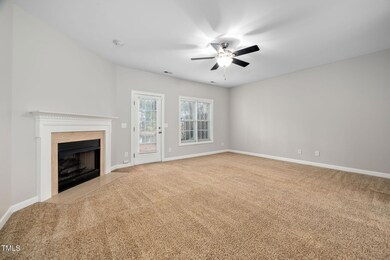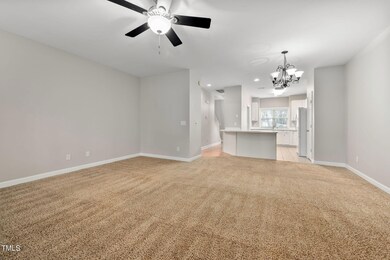
2108 White Pond Ct Apex, NC 27523
Beaver Creek NeighborhoodEstimated payment $2,568/month
Highlights
- Waterfront
- Traditional Architecture
- Community Pool
- Turner Creek Elementary School Rated A-
- Engineered Wood Flooring
- Tennis Courts
About This Home
Welcome home to your beautiful Apex townhouse in a stellar location just minutes to Beaver Creek, HWY 64, and everything the triangle has to offer. This freshly painted townhouse has an open floor plan with an oversized island, perfect for entertaining. Upstairs features two great sized bedrooms each with it's own bathroom. You will love the backyard patio with views overlooking the pond. Community amenities include a sparkling pool, playground, and tennis courts! Don't miss your chance to own this rarely available slice of Apex.
Townhouse Details
Home Type
- Townhome
Est. Annual Taxes
- $3,355
Year Built
- Built in 2000
Lot Details
- 1,742 Sq Ft Lot
- Waterfront
HOA Fees
Home Design
- Traditional Architecture
- Brick Exterior Construction
- Slab Foundation
- Shingle Roof
- Vinyl Siding
Interior Spaces
- 1,479 Sq Ft Home
- 2-Story Property
- Living Room
Flooring
- Engineered Wood
- Carpet
Bedrooms and Bathrooms
- 2 Bedrooms
Parking
- 2 Parking Spaces
- 2 Open Parking Spaces
Schools
- Turner Creek Road Year Round Elementary School
- Salem Middle School
- Green Level High School
Utilities
- Forced Air Heating and Cooling System
Listing and Financial Details
- Assessor Parcel Number 0732583122
Community Details
Overview
- Association fees include storm water maintenance
- Rs Fincher Association, Phone Number (919) 362-1460
- Walden Townes Subdivision
Recreation
- Tennis Courts
- Community Playground
- Community Pool
Map
Home Values in the Area
Average Home Value in this Area
Tax History
| Year | Tax Paid | Tax Assessment Tax Assessment Total Assessment is a certain percentage of the fair market value that is determined by local assessors to be the total taxable value of land and additions on the property. | Land | Improvement |
|---|---|---|---|---|
| 2024 | $3,355 | $390,760 | $150,000 | $240,760 |
| 2023 | $2,484 | $224,568 | $50,000 | $174,568 |
| 2022 | $2,332 | $224,568 | $50,000 | $174,568 |
| 2021 | $2,243 | $224,568 | $50,000 | $174,568 |
| 2020 | $2,221 | $224,568 | $50,000 | $174,568 |
| 2019 | $1,891 | $164,769 | $40,000 | $124,769 |
| 2018 | $1,782 | $164,769 | $40,000 | $124,769 |
| 2017 | $1,659 | $164,769 | $40,000 | $124,769 |
| 2016 | $1,636 | $164,769 | $40,000 | $124,769 |
| 2015 | $1,687 | $165,917 | $40,000 | $125,917 |
| 2014 | $1,626 | $165,917 | $40,000 | $125,917 |
Property History
| Date | Event | Price | Change | Sq Ft Price |
|---|---|---|---|---|
| 03/28/2025 03/28/25 | Pending | -- | -- | -- |
| 01/31/2025 01/31/25 | Price Changed | $350,000 | -2.8% | $237 / Sq Ft |
| 01/23/2025 01/23/25 | For Sale | $360,000 | -- | $243 / Sq Ft |
Deed History
| Date | Type | Sale Price | Title Company |
|---|---|---|---|
| Warranty Deed | $175,000 | None Available | |
| Warranty Deed | $142,000 | -- | |
| Warranty Deed | $110,000 | -- |
Mortgage History
| Date | Status | Loan Amount | Loan Type |
|---|---|---|---|
| Open | $140,000 | New Conventional | |
| Previous Owner | $142,150 | New Conventional | |
| Previous Owner | $141,000 | Unknown | |
| Previous Owner | $141,900 | Fannie Mae Freddie Mac | |
| Previous Owner | $100,000 | Credit Line Revolving | |
| Previous Owner | $112,000 | Unknown | |
| Previous Owner | $109,800 | No Value Available |
Similar Homes in Apex, NC
Source: Doorify MLS
MLS Number: 10072404
APN: 0732.07-58-3122-000
- 2108 White Pond Ct
- 2112 White Pond Ct
- 1515 Poets Glade Dr
- 2067 White Pond Ct
- 2043 White Pond Ct
- 2060 Jersey City Place
- 2208 Walden Creek Dr
- 4006 Reedybrook Crossing
- 7002 Reedybrook Crossing
- 705 Blue Pointe Path
- 2200 Wild Apple Ct
- 760 Bachelor Gulch Way
- 1016 Waymaker Ct
- 755 Bachelor Gulch Way
- 756 Bachelor Gulch Way
- 2109 Henniker St
- 2310 Nutting Ln
- 125 Watertree Ln
- 617 Eyam Hall Ln
- 209 Kellerhis Dr






