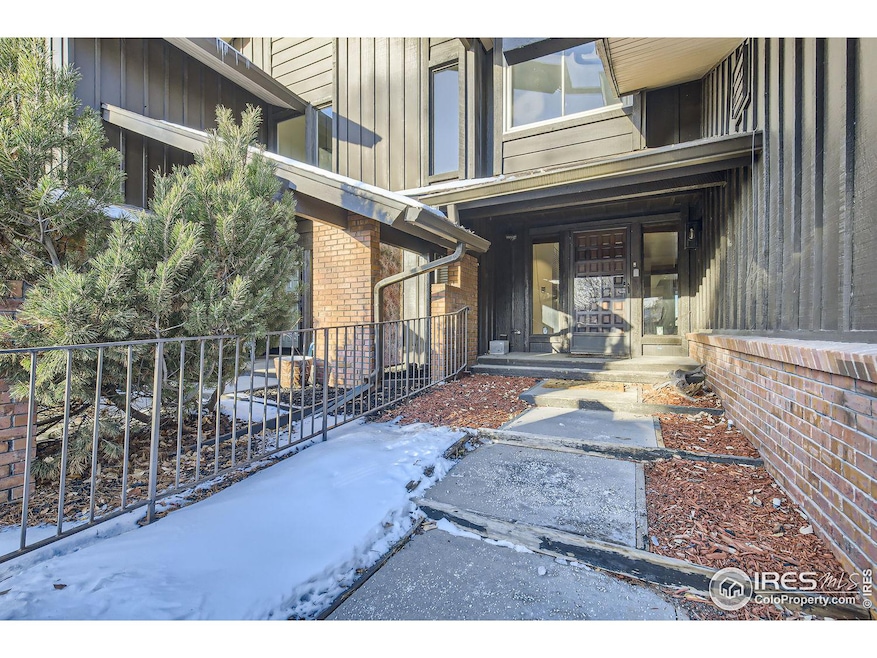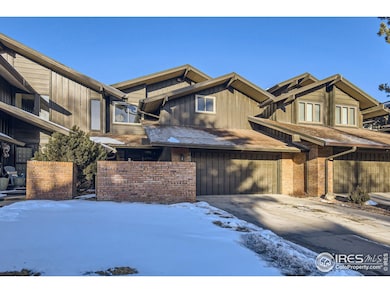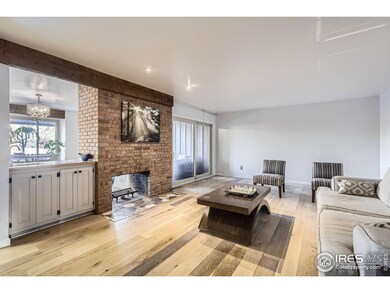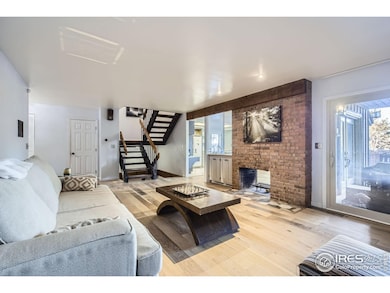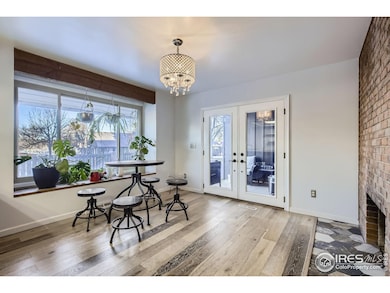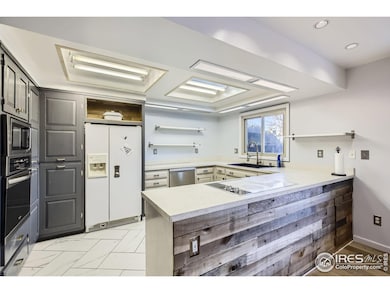
2109 28th Ave Greeley, CO 80634
Cascade Park NeighborhoodEstimated payment $2,958/month
Highlights
- Water Views
- Private Pool
- Multiple Fireplaces
- Access To Lake
- Green Energy Generation
- Cathedral Ceiling
About This Home
LOCATION!!! Backs to a beautiful pool setting. A pond, park, playground, walking trails, schools and shopping, ALL within walking distance of this home. Central Greeley living at its BEST. ALL NEW EVERYTHING! A 3000+ Sq Ft townhome boasts NEW floors throughout. NEW ENERGY RATED windows! NEW French doors. NEW appliances, NEW master bathroom tile, shower, toilet, and countertops. NEW kitchen cabinet hardware. NEW interior paint. ALL new trim. NEW tile around TWO fireplaces! 3 finished floors of living space. EXCELLENT floor plan with 4th and 5th bedroom option in the basement. SKYLIGHTS! Vaulted ceilings, 3rd floor! 2 walk out patios on two separate floors! Wet bar in basement. Separate wet bar off main floor kitchen. BIG room sizes. Recent Electrical upgrade. Oversized garage and storage. HOA takes care of ALL MAINTENANCE for YOU, except trash! 5th bedroom is nonconforming.
Open House Schedule
-
Sunday, April 27, 20253:30 to 5:00 pm4/27/2025 3:30:00 PM +00:004/27/2025 5:00:00 PM +00:00Add to Calendar
Townhouse Details
Home Type
- Townhome
Est. Annual Taxes
- $2,027
Year Built
- Built in 1978
Lot Details
- 1,307 Sq Ft Lot
- Open Space
- Sprinkler System
HOA Fees
- $450 Monthly HOA Fees
Parking
- 2 Car Attached Garage
- Oversized Parking
- Garage Door Opener
Property Views
- Water
- City
Home Design
- Half Duplex
- Brick Veneer
- Wood Frame Construction
- Composition Roof
Interior Spaces
- 3,082 Sq Ft Home
- 2-Story Property
- Cathedral Ceiling
- Ceiling Fan
- Skylights
- Multiple Fireplaces
- Double Pane Windows
- Window Treatments
- French Doors
- Dining Room
- Basement Fills Entire Space Under The House
- Washer and Dryer Hookup
Kitchen
- Eat-In Kitchen
- Electric Oven or Range
- Microwave
- Dishwasher
- Disposal
Flooring
- Wood
- Luxury Vinyl Tile
Bedrooms and Bathrooms
- 5 Bedrooms
- Walk-In Closet
- Bathtub and Shower Combination in Primary Bathroom
Home Security
Eco-Friendly Details
- Green Energy Generation
Pool
- Private Pool
- Spa
Outdoor Features
- Access To Lake
- Patio
- Exterior Lighting
Utilities
- Forced Air Heating and Cooling System
- Cable TV Available
Listing and Financial Details
- Assessor Parcel Number R2372686
Community Details
Overview
- Association fees include trash, snow removal, ground maintenance, management, maintenance structure, water/sewer, hazard insurance
- Parkview Condo 1St Supp Subdivision
Recreation
- Community Playground
- Community Pool
- Park
- Hiking Trails
Security
- Storm Windows
Map
Home Values in the Area
Average Home Value in this Area
Tax History
| Year | Tax Paid | Tax Assessment Tax Assessment Total Assessment is a certain percentage of the fair market value that is determined by local assessors to be the total taxable value of land and additions on the property. | Land | Improvement |
|---|---|---|---|---|
| 2024 | $2,027 | $28,760 | -- | $28,760 |
| 2023 | $2,027 | $29,030 | $0 | $29,030 |
| 2022 | $2,149 | $24,650 | $0 | $24,650 |
| 2021 | $2,218 | $25,360 | $0 | $25,360 |
| 2020 | $1,791 | $20,540 | $0 | $20,540 |
| 2019 | $1,795 | $20,540 | $0 | $20,540 |
| 2018 | $1,292 | $15,600 | $0 | $15,600 |
| 2017 | $1,299 | $15,600 | $0 | $15,600 |
| 2016 | $1,233 | $16,670 | $0 | $16,670 |
| 2015 | $1,229 | $16,670 | $0 | $16,670 |
| 2014 | $1,210 | $16,010 | $0 | $16,010 |
Property History
| Date | Event | Price | Change | Sq Ft Price |
|---|---|---|---|---|
| 04/04/2025 04/04/25 | Price Changed | $419,000 | -3.2% | $136 / Sq Ft |
| 02/26/2025 02/26/25 | Price Changed | $433,000 | -3.6% | $140 / Sq Ft |
| 01/31/2025 01/31/25 | For Sale | $449,000 | +164.1% | $146 / Sq Ft |
| 01/28/2019 01/28/19 | Off Market | $170,000 | -- | -- |
| 08/04/2015 08/04/15 | Sold | $170,000 | +3.1% | $55 / Sq Ft |
| 07/05/2015 07/05/15 | Pending | -- | -- | -- |
| 04/29/2015 04/29/15 | For Sale | $164,900 | -- | $54 / Sq Ft |
Deed History
| Date | Type | Sale Price | Title Company |
|---|---|---|---|
| Warranty Deed | $170,000 | North American Title | |
| Deed | -- | -- | |
| Deed | $135,000 | -- |
Mortgage History
| Date | Status | Loan Amount | Loan Type |
|---|---|---|---|
| Open | $40,000 | Stand Alone Second | |
| Open | $161,500 | New Conventional |
Similar Homes in the area
Source: IRES MLS
MLS Number: 1025486
APN: R2372686
- 2132 27th Avenue Ct
- 2163 27th Ave
- 2121 26th Avenue Ct
- 2947 W 20th St Unit 8
- 2947 W 20th St Unit 9
- 2947 W 20th St Unit 14
- 2219 27th Ave
- 2708 W 19th Street Dr Unit 24
- 2159 26th Ave
- 2721 W 19th Street Dr
- 2144 26th Ave
- Lot 661 Buena Vista
- Lot 661 Buena Vista Unit 5
- 2933 W 19th Street Dr
- 1925 28th Ave Unit 44
- 1925 28th Ave
- 3247 W 19th Street Dr
- 1927 26th Ave
- 3014 W 19th St
- 2437 W 24th Street Rd
