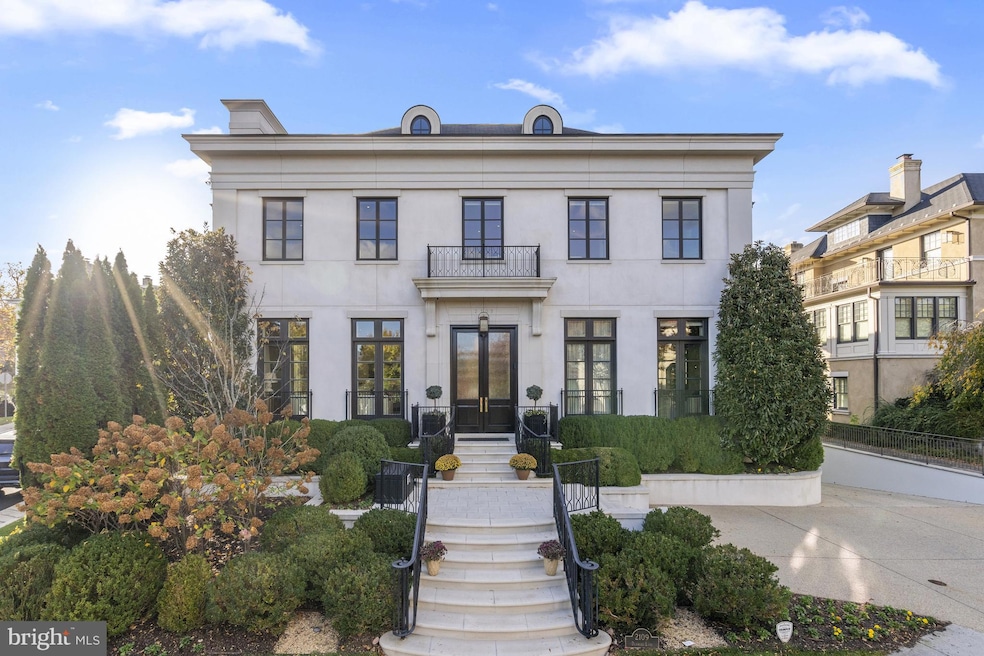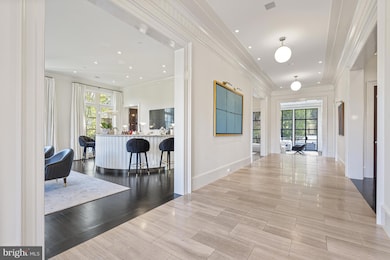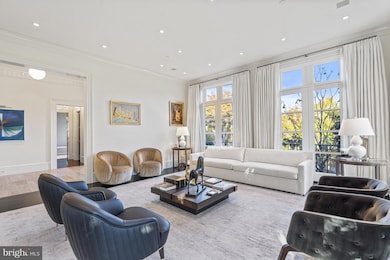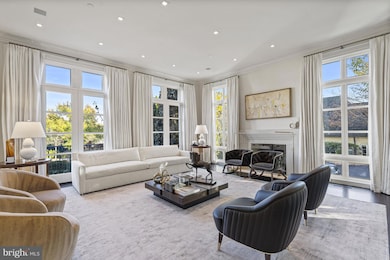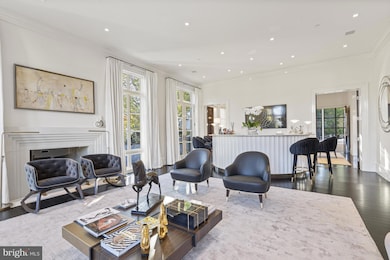
2109 Dunmore Ln NW Washington, DC 20007
Berkley NeighborhoodEstimated payment $69,022/month
Highlights
- Cabana
- Contemporary Architecture
- High Ceiling
- Mann Elementary School Rated A
- 2 Fireplaces
- 2 Car Direct Access Garage
About This Home
An architectural masterpiece exuding style, elegance and grandeur this magnificent stucco and limestone residence with approximately 10,700 SF of exquisitely finished living space impresses at once with its imposing regal façade prominently situated to command attention in the prestigious enclave of Phillips Park. Designed by the renowned architectural firm of Barnes -Vanze and constructed by the acclaimed Gibson Builders every inch has been painstakingly thought out to display a subtle beauty both inside and out. The home was built in 2013 and in 2024 was renovated, fine tuned and decorated to perfection. This 5- bedroom, 5 full bath and 4 half- bath home is one of the largest homes in Phillips Park and features the highest quality finishes and was created with both grand scale entertaining and comfortable family living in mind.
Gently rising limestone stairs provide a sublime introduction for entry to the home where, once inside, a circular vestibule with scalloped accent walls leads to a dramatic 35 -foot long, wide gallery with 11- foot ceilings with a view to the private rear garden. The main floor features large principle rooms wonderful for entertaining and is perfectly designed to allow for an effortless flow. A spacious reception room with floor-to- ceiling windows, sleek marble fireplace and a semi-circular bar with an escalloped marble base mirroring the detail of the entry vestibule seamlessly connects with a banquet sized dining room perfect for the most elegant of dinner parties. From the dining room a wide double door leads to a stunning step-down living room with its 12- foot ceilings, marble fireplace and massive walls of floor-to-ceiling windows and French doors providing easy access to the rear garden. A spacious gourmet kitchen with center island includes Miele, Subzero and Wolf stainless steel appliances and opens to an adjacent and bright breakfast room with banquette seating. The main floor continues with a generously sized home office, cozy den and two powder rooms.
An elegant circular staircase ascends to the second level boasting 11-foot ceilings and providing access to 4 large bedrooms and 4 full bathrooms. The spacious primary bedroom features a luxurious marble primary bathroom with separate water closets and an over-sized custom walk-in-closet. A second bedroom with en-suite bathroom includes a second room- sized custom walk-in closet. Two more large guest bedrooms each with en-suite bathrooms along with a laundry room complete this floor.
The lower-level seduces with an intimate lounge /media room featuring surround sound, separate wet bar and adjacent powder room. This level also includes a large bedroom with en-suite bathroom and walk-in-closet, laundry room, and is connected to a two-car garage. An additional sub lower- level leads to a spectacular, fully equipped state-of-the-art gym.
A tranquil and private rear garden features lush and evergreen mature plantings and provides ample room for grand scale outdoor entertaining on an expansive limestone patio which steps up to a shimmering swimming pool and jacuzzi, complete with separate pool house with powder room. Additional amenities include a commercial -grade elevator servicing all floors, Sonos sound system, state of the art security cameras and security system, numerous smart home features and applications, a generator plus various other luxury conveniences. This extraordinary residence is being offered as a “turn-key” fully-furnished property (art ; objet d’art excluded).
Home Details
Home Type
- Single Family
Est. Annual Taxes
- $45,121
Year Built
- Built in 2013 | Remodeled in 2024
Lot Details
- 0.27 Acre Lot
- East Facing Home
- Property is in excellent condition
HOA Fees
- $1,076 Monthly HOA Fees
Parking
- 2 Car Direct Access Garage
- 4 Driveway Spaces
- Side Facing Garage
- Garage Door Opener
Home Design
- Contemporary Architecture
- French Architecture
- Slate Roof
- Stone Siding
- Concrete Perimeter Foundation
- Stucco
Interior Spaces
- Property has 4 Levels
- High Ceiling
- 2 Fireplaces
- Wood Burning Fireplace
- Marble Fireplace
- Gas Fireplace
- Laundry on lower level
Bedrooms and Bathrooms
Finished Basement
- Connecting Stairway
- Interior and Side Basement Entry
- Garage Access
- Basement with some natural light
Pool
- Cabana
- Heated Pool and Spa
- Heated In Ground Pool
- Saltwater Pool
Utilities
- Forced Air Heating and Cooling System
- Power Generator
- Natural Gas Water Heater
- No Septic System
Additional Features
- Accessible Elevator Installed
- Patio
Community Details
- Association fees include management, trash
- Phillips Park HOA
- Built by Gibson Builders
- Phillips Park Subdivision
- Property Manager
Listing and Financial Details
- Tax Lot 865
- Assessor Parcel Number 1346//0865
Map
Home Values in the Area
Average Home Value in this Area
Tax History
| Year | Tax Paid | Tax Assessment Tax Assessment Total Assessment is a certain percentage of the fair market value that is determined by local assessors to be the total taxable value of land and additions on the property. | Land | Improvement |
|---|---|---|---|---|
| 2024 | $45,121 | $5,308,320 | $1,748,240 | $3,560,080 |
| 2023 | $43,812 | $5,154,310 | $1,655,600 | $3,498,710 |
| 2022 | $42,611 | $5,013,020 | $1,556,700 | $3,456,320 |
| 2021 | $41,915 | $4,931,230 | $1,540,740 | $3,390,490 |
| 2020 | $40,446 | $4,758,350 | $1,512,770 | $3,245,580 |
| 2019 | $39,206 | $4,612,430 | $1,467,340 | $3,145,090 |
| 2018 | $38,182 | $4,492,050 | $0 | $0 |
| 2017 | $37,109 | $4,365,710 | $0 | $0 |
| 2016 | $37,182 | $4,374,320 | $0 | $0 |
| 2015 | $34,926 | $4,108,940 | $0 | $0 |
| 2014 | $21,906 | $4,031,840 | $0 | $0 |
Property History
| Date | Event | Price | Change | Sq Ft Price |
|---|---|---|---|---|
| 12/05/2024 12/05/24 | For Sale | $11,500,000 | +51.3% | $1,081 / Sq Ft |
| 10/16/2024 10/16/24 | For Sale | $7,600,000 | 0.0% | $743 / Sq Ft |
| 06/24/2024 06/24/24 | Sold | $7,600,000 | -- | $743 / Sq Ft |
| 05/14/2024 05/14/24 | Pending | -- | -- | -- |
Deed History
| Date | Type | Sale Price | Title Company |
|---|---|---|---|
| Deed | $7,600,000 | None Listed On Document | |
| Warranty Deed | $1,250,000 | -- |
Mortgage History
| Date | Status | Loan Amount | Loan Type |
|---|---|---|---|
| Previous Owner | $4,875,000 | Commercial | |
| Previous Owner | $250,000 | Commercial | |
| Previous Owner | $750,000 | Credit Line Revolving | |
| Previous Owner | $875,000 | New Conventional |
Similar Homes in Washington, DC
Source: Bright MLS
MLS Number: DCDC2169852
APN: 1346-0865
- 2001 Foxhall Rd NW
- 2109 Dunmore Ln NW
- 4410 Meadow Rd NW
- 1935 Foxview Cir NW
- 2217 46th St NW
- 2005 48th St NW
- 1843 47th Place NW
- 1820 47th Place NW
- 4100 W St NW Unit 302
- 4100 W St NW Unit 416
- 4100 W St NW Unit 411
- 4100 W St NW Unit 314
- 4100 W St NW Unit 506
- 4100 W St NW Unit 511
- 4709 Foxhall Crescent NW
- 2425 Foxhall Rd NW
- 4711 Foxhall Crescent NW
- 4625 Macarthur Blvd NW Unit A
- 4625 1/2 Macarthur Blvd NW Unit B
- 2213 King Place NW
