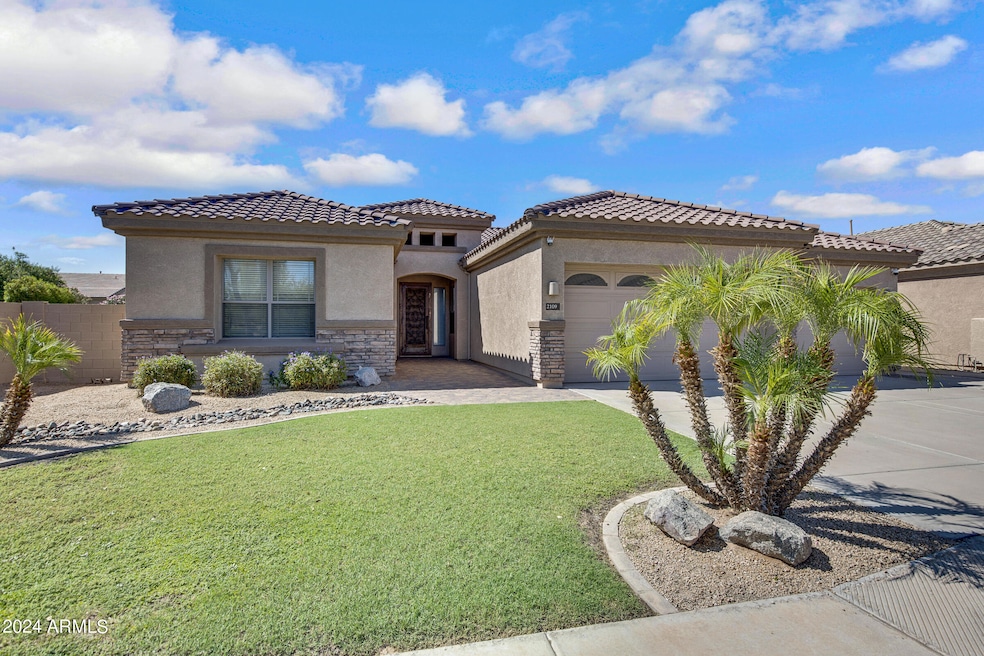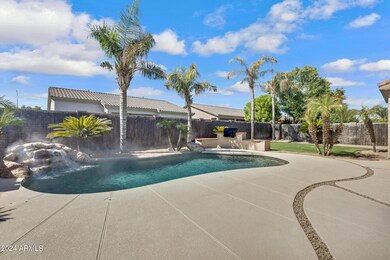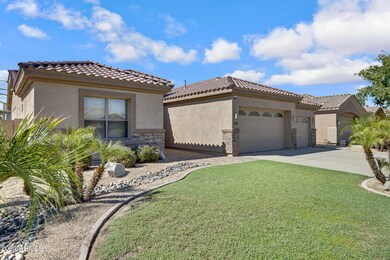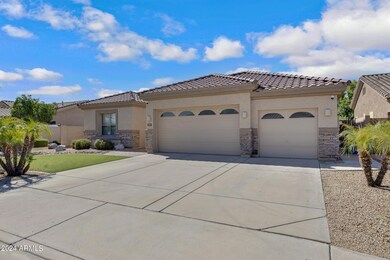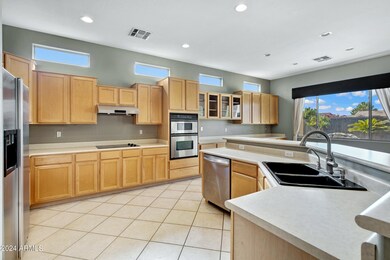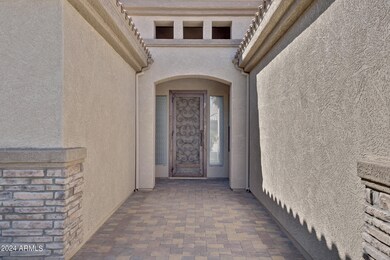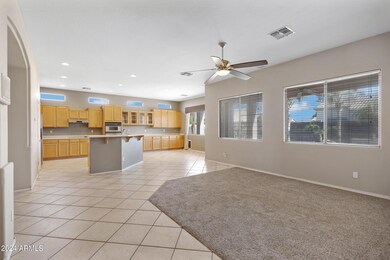
2109 E Winchester Way Chandler, AZ 85286
East Chandler NeighborhoodHighlights
- Private Pool
- Eat-In Kitchen
- Dual Vanity Sinks in Primary Bathroom
- Santan Junior High School Rated A
- Double Pane Windows
- No Interior Steps
About This Home
As of October 2024Nestled in the heart of South Chandler is the highly-coveted Rio Del Verde subdivision. Here you'll find an inviting family atmosphere adorned with properties that display supreme pride of ownership. Enjoy stunning curb appeal from the front of this home and a meticulously maintained private pool out back. The layout flows perfectly upon entering via grand corridor while displaying an open concept featuring a dedicated den/office among other clever additions. A spacious 3-car garage creates an abundance of room for your vehicle parking and storage needs. Check out this fantastic entertainer's paradise and realize why its location is one of the best in the East Valley!
Home Details
Home Type
- Single Family
Est. Annual Taxes
- $2,555
Year Built
- Built in 2001
Lot Details
- 8,651 Sq Ft Lot
- Desert faces the front and back of the property
- Block Wall Fence
HOA Fees
- $56 Monthly HOA Fees
Parking
- 3 Car Garage
Home Design
- Wood Frame Construction
- Tile Roof
- Stucco
Interior Spaces
- 2,322 Sq Ft Home
- 1-Story Property
- Ceiling Fan
- Double Pane Windows
Kitchen
- Eat-In Kitchen
- Built-In Microwave
- Kitchen Island
- Laminate Countertops
Flooring
- Carpet
- Tile
Bedrooms and Bathrooms
- 3 Bedrooms
- Primary Bathroom is a Full Bathroom
- 2 Bathrooms
- Dual Vanity Sinks in Primary Bathroom
- Bathtub With Separate Shower Stall
Schools
- Rudy G Bologna Elementary School
- San Tan Elementary Middle School
- Perry High School
Utilities
- Refrigerated Cooling System
- Heating System Uses Natural Gas
Additional Features
- No Interior Steps
- Private Pool
Community Details
- Association fees include ground maintenance
- Thrive Association, Phone Number (602) 358-0220
- Built by William Lyon Homes
- Rio Del Verde Subdivision
Listing and Financial Details
- Tax Lot 51
- Assessor Parcel Number 303-30-697
Map
Home Values in the Area
Average Home Value in this Area
Property History
| Date | Event | Price | Change | Sq Ft Price |
|---|---|---|---|---|
| 10/22/2024 10/22/24 | Sold | $655,000 | -3.0% | $282 / Sq Ft |
| 09/23/2024 09/23/24 | Pending | -- | -- | -- |
| 08/24/2024 08/24/24 | For Sale | $675,000 | -- | $291 / Sq Ft |
Tax History
| Year | Tax Paid | Tax Assessment Tax Assessment Total Assessment is a certain percentage of the fair market value that is determined by local assessors to be the total taxable value of land and additions on the property. | Land | Improvement |
|---|---|---|---|---|
| 2025 | $2,609 | $33,959 | -- | -- |
| 2024 | $2,555 | $32,342 | -- | -- |
| 2023 | $2,555 | $47,320 | $9,460 | $37,860 |
| 2022 | $2,465 | $36,210 | $7,240 | $28,970 |
| 2021 | $2,584 | $34,550 | $6,910 | $27,640 |
| 2020 | $2,572 | $32,580 | $6,510 | $26,070 |
| 2019 | $2,474 | $30,330 | $6,060 | $24,270 |
| 2018 | $2,396 | $28,000 | $5,600 | $22,400 |
| 2017 | $2,233 | $27,480 | $5,490 | $21,990 |
| 2016 | $2,151 | $27,770 | $5,550 | $22,220 |
| 2015 | $2,084 | $27,750 | $5,550 | $22,200 |
Mortgage History
| Date | Status | Loan Amount | Loan Type |
|---|---|---|---|
| Open | $524,000 | New Conventional | |
| Previous Owner | $300,800 | Unknown | |
| Previous Owner | $74,700 | Credit Line Revolving | |
| Previous Owner | $204,000 | Unknown | |
| Previous Owner | $51,000 | Credit Line Revolving | |
| Previous Owner | $194,350 | Unknown | |
| Previous Owner | $194,350 | New Conventional | |
| Closed | $24,250 | No Value Available |
Deed History
| Date | Type | Sale Price | Title Company |
|---|---|---|---|
| Warranty Deed | $655,000 | Wfg National Title Insurance C | |
| Deed | $216,227 | -- | |
| Warranty Deed | -- | -- |
Similar Homes in Chandler, AZ
Source: Arizona Regional Multiple Listing Service (ARMLS)
MLS Number: 6748315
APN: 303-30-697
- 2161 E Flintlock Way
- 2071 E Remington Place
- 2142 E Wildhorse Dr
- 2073 E Wildhorse Dr
- 2397 E Winchester Place
- 476 S Soho Ln Unit 2
- 482 S Soho Ln Unit 3
- 488 S Soho Ln Unit 4
- 494 S Soho Ln Unit 5
- 475 S Soho Ln Unit 35
- 470 S Soho Ln Unit 1
- 1557 S Halsted Dr
- 1508 S Danyell Place
- 1551 E Longhorn Dr
- 2635 E Chester Dr
- 2600 E Springfield Place Unit 58
- 2600 E Springfield Place Unit 10
- 2600 E Springfield Place Unit 59
- 2600 E Springfield Place Unit 61
- 1619 E Beretta Place
