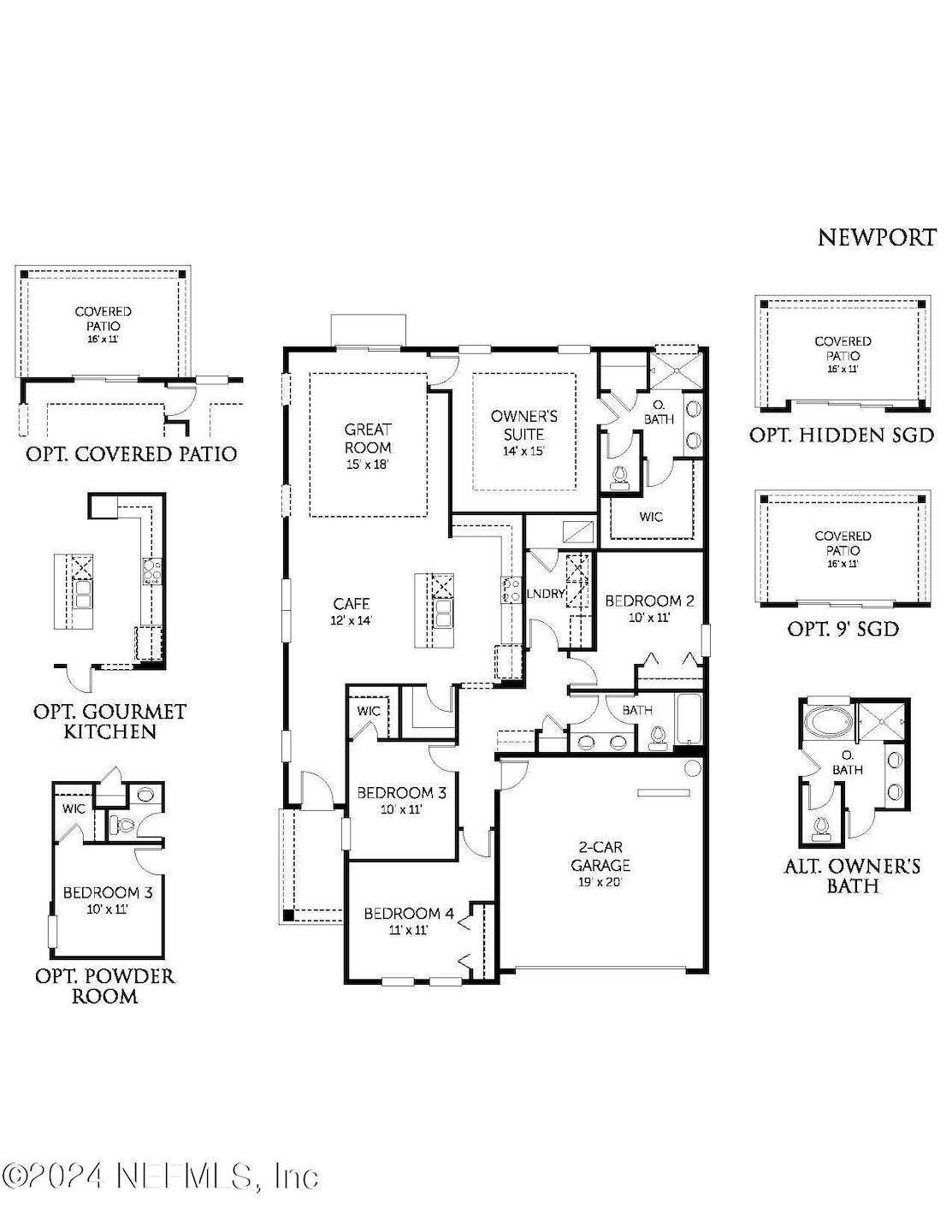
2109 Featheredge Way Middleburg, FL 32068
Estimated payment $3,046/month
Highlights
- New Construction
- Home fronts a creek
- Gated Community
- Middleburg Elementary School Rated A-
- Access To Creek
- Open Floorplan
About This Home
Sample Image Welcome to this exquisite Newport elevation B - completion Dec 2024 - Upgrades tray ceiling in family room, gourmet kitchen, quartz countertops, luxury vinyl flooring, 42'' solid wood cabinets, covered lanai.
The Jennings Farm Community offers a range of amenities, including an amenity center with bathrooms, a pool, pickleball courts, a dog park, a kayak launch on Black Creek, a playground, a party lawn, and an open-air pavilion with restrooms. The community is natural gas-powered and features 50' and 60' homesites.
Home Details
Home Type
- Single Family
Est. Annual Taxes
- $1,141
Year Built
- Built in 2024 | New Construction
Lot Details
- 6,098 Sq Ft Lot
- Home fronts a creek
- Home fronts a pond
- Cleared Lot
HOA Fees
- $110 Monthly HOA Fees
Parking
- 2 Car Attached Garage
- Garage Door Opener
Home Design
- Traditional Architecture
- Shingle Roof
- Wood Siding
Interior Spaces
- 1,880 Sq Ft Home
- 2-Story Property
- Open Floorplan
- Great Room
- Dining Room
Kitchen
- Breakfast Bar
- Electric Range
- Dishwasher
- Disposal
Bedrooms and Bathrooms
- 4 Bedrooms
- Split Bedroom Floorplan
- Walk-In Closet
- 2 Full Bathrooms
- Bathtub With Separate Shower Stall
Home Security
- Security Gate
- Fire and Smoke Detector
Outdoor Features
- Access To Creek
- Porch
Schools
- Middleburg Elementary School
- Lake Asbury Middle School
- Middleburg High School
Utilities
- Central Air
- Heat Pump System
- Natural Gas Water Heater
- Cable TV Not Available
Listing and Financial Details
- Assessor Parcel Number 07052500907600704
Community Details
Overview
- Jennings Farm Homeowner’S Association
- Jennings Farm Subdivision
Recreation
- Pickleball Courts
- Community Playground
- Park
- Dog Park
Security
- Gated Community
Map
Home Values in the Area
Average Home Value in this Area
Tax History
| Year | Tax Paid | Tax Assessment Tax Assessment Total Assessment is a certain percentage of the fair market value that is determined by local assessors to be the total taxable value of land and additions on the property. | Land | Improvement |
|---|---|---|---|---|
| 2024 | -- | $76,000 | $76,000 | -- |
Property History
| Date | Event | Price | Change | Sq Ft Price |
|---|---|---|---|---|
| 02/23/2025 02/23/25 | For Sale | $508,990 | -- | $271 / Sq Ft |
Similar Homes in Middleburg, FL
Source: realMLS (Northeast Florida Multiple Listing Service)
MLS Number: 2071925
APN: 07-05-25-009076-007-04
- 2083 Featheredge Way
- 2082 Featheredge Way
- 2101 Featheredge Way
- 2087 Featheredge Way
- 2095 Featheredge Way
- 2113 Featheredge Way
- 2071 Featheredge Way
- 2494 Jennings Farm Dr
- 2430 Jennings Farm Dr
- 2118 Log Flue Ln
- 3960 Gareys Ferry Way
- 3914 Gareys Ferry Way
- 3991 Gareys Ferry Way
- 3968 Gareys Ferry Way
- 3987 Gareys Ferry Way
- 3983 Gareys Ferry Way
- 3972 Gareys Ferry Way
- 3979 Gareys Ferry Way
- 3990 Gareys Ferry Way
- 3949 Gareys Ferry Way

