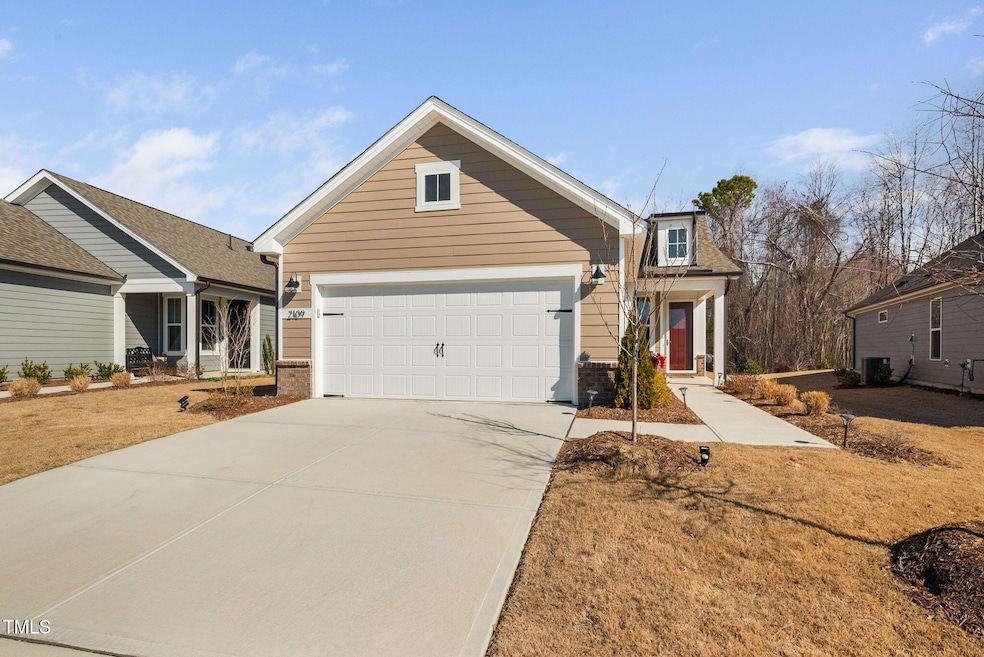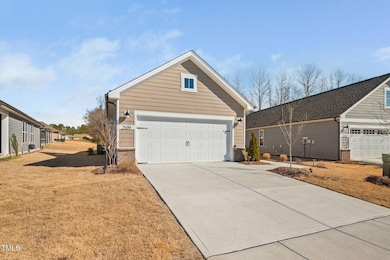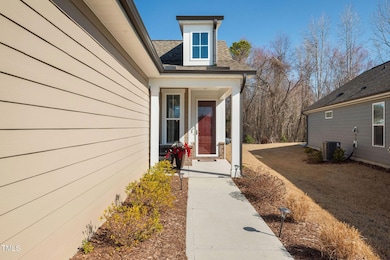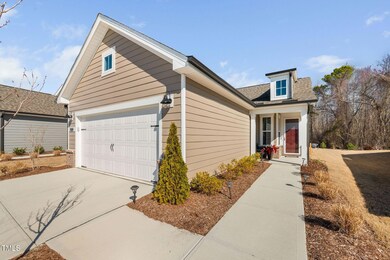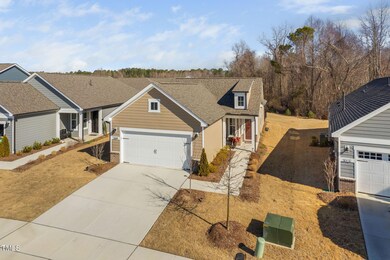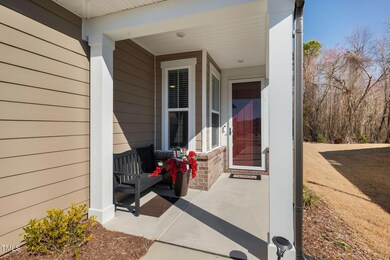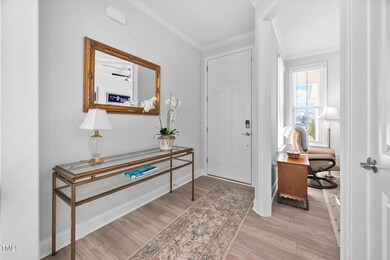
2109 Flycatcher Ln Fuquay-Varina, NC 27526
Fuquay-Varina NeighborhoodEstimated payment $3,347/month
Highlights
- Fitness Center
- Indoor Pool
- Clubhouse
- Fuquay-Varina High Rated A-
- Open Floorplan
- Transitional Architecture
About This Home
Welcome to this beautiful home with lots of upgrades, where modern convenience meets thoughtful design. The spacious kitchen features stunning quartz countertops, a large island for additional prep space, and gorgeous backsplash that adds a pop of elegance. A gas range, pendant lighting, under-cabinet lighting, and a motion-sensor faucet above the single bowl sink make this kitchen both functional and stylish.
Designed with accessibility in mind, this home boasts zero-entry exterior doors with no steps, wider doorways, and grab bars in both bathrooms. The primary bedroom offers a tranquil retreat with a tray ceiling, while the fully tiled walk-in shower in both the primary and second bathrooms adds a touch of luxury.
The main living areas feature beautiful luxury vinyl flooring, while the bedrooms offer plush carpeting for added comfort. Both bathrooms are finished with sleek tile, creating a polished and cohesive look throughout the home. The fully finished garage, complete with a 4 foot garage extension, provides extra convenience with a utility sink and ample storage space.
Smart home features, including a dual media outlet in both the great room and primary bedroom, a smart thermostat, Ring doorbell, and security system, give you peace of mind and connectivity. Enjoy the outdoor space with a covered patio, perfect for morning coffee, and an uncovered extension—ideal for grilling and outdoor entertaining.
This home blends comfort, style, and modern amenities to create the perfect living space. Don't miss out on this stunning gem! Washer, dryer, refrigerator, garage shelving, and curtains convey.
Carolina Gardens is a vibrant 55+ Active Adult community designed for those who want to enjoy a resort-style lifestyle. Residents have access to a stunning 20,500 sq ft clubhouse featuring multi-purpose rooms, ample gathering spaces, and a community kitchen and cafe for socializing. The community offers a variety of recreational amenities, including 4 pickleball courts, a tennis court, and a fitness center with an aerobics studio. Whether you prefer to relax or stay active, you'll love the indoor and outdoor pools and hot tub.
For those who enjoy a strong sense of community, Carolina Gardens boasts an on-site lifestyle director dedicated to organizing events, activities, and classes. The beautifully landscaped surroundings include community gardens, lush parks, and a dog park, creating the perfect environment for residents to connect, stay fit, and enjoy a fulfilling, active lifestyle.
At least one resident must be 55 or older. Children aged 19 and older are permitted to be permanent residents in the community, so long as one resident meets the community's age requirement.
Home Details
Home Type
- Single Family
Est. Annual Taxes
- $3,820
Year Built
- Built in 2024
Lot Details
- 7,405 Sq Ft Lot
- Back Yard Fenced
- Level Lot
HOA Fees
- $266 Monthly HOA Fees
Parking
- 2 Car Attached Garage
Home Design
- Transitional Architecture
- Slab Foundation
- Architectural Shingle Roof
- Shake Siding
Interior Spaces
- 1,410 Sq Ft Home
- 1-Story Property
- Open Floorplan
- Crown Molding
- Tray Ceiling
- Ceiling Fan
- Entrance Foyer
- Living Room
- Dining Room
- Home Office
Kitchen
- Built-In Gas Range
- Microwave
- Dishwasher
- Stainless Steel Appliances
- Kitchen Island
- Quartz Countertops
Flooring
- Carpet
- Tile
- Luxury Vinyl Tile
Bedrooms and Bathrooms
- 2 Bedrooms
- Walk-In Closet
- 2 Full Bathrooms
- Primary bathroom on main floor
- Double Vanity
- Shower Only
- Walk-in Shower
Laundry
- Laundry Room
- Washer and Dryer
Home Security
- Home Security System
- Smart Home
Accessible Home Design
- Accessible Entrance
Outdoor Features
- Indoor Pool
- Covered patio or porch
- Rain Gutters
Schools
- South Lakes Elementary School
- Fuquay Varina Middle School
- Willow Spring High School
Utilities
- Forced Air Heating and Cooling System
- Heating System Uses Natural Gas
- Natural Gas Connected
- Tankless Water Heater
- Gas Water Heater
- High Speed Internet
- Cable TV Available
Listing and Financial Details
- Assessor Parcel Number 0504176
Community Details
Overview
- Association fees include cable TV, internet
- Carolina Gardens/Associa Association, Phone Number (919) 588-3112
- Carolina Gardens By Del Webb Subdivision
- Maintained Community
Amenities
- Picnic Area
- Clubhouse
- Meeting Room
Recreation
- Tennis Courts
- Fitness Center
- Community Pool
- Community Spa
- Park
- Dog Park
Map
Home Values in the Area
Average Home Value in this Area
Tax History
| Year | Tax Paid | Tax Assessment Tax Assessment Total Assessment is a certain percentage of the fair market value that is determined by local assessors to be the total taxable value of land and additions on the property. | Land | Improvement |
|---|---|---|---|---|
| 2023 | -- | $50,000 | $50,000 | $0 |
Property History
| Date | Event | Price | Change | Sq Ft Price |
|---|---|---|---|---|
| 03/10/2025 03/10/25 | For Sale | $495,000 | +0.1% | $351 / Sq Ft |
| 05/01/2024 05/01/24 | Sold | $494,635 | +19.2% | $353 / Sq Ft |
| 12/16/2023 12/16/23 | Off Market | $414,990 | -- | -- |
| 10/07/2023 10/07/23 | Pending | -- | -- | -- |
| 09/29/2023 09/29/23 | For Sale | $414,990 | -- | $296 / Sq Ft |
Similar Homes in the area
Source: Doorify MLS
MLS Number: 10081220
APN: 0665.02-98-8404-000
- 1206 Kafka Dr
- 1426 Phelps Ridge Dr
- 356 Avery Glenn Way
- 1077 Kafka Dr
- 1122 Tulip Poplar Rd
- 227 Coley Farm Rd
- 804 Dorset Stream Dr
- 800 Dorset Stream Dr
- 770 Dorset Stream Dr
- 500 Glenwyck Ct
- 768 Dorset Stream Dr
- 766 Dorset Stream Dr
- 802 Dorset Stream Dr
- 508 Glenwyck Ct
- 764 Dorset Stream Dr
- 408 Knolls View Dr
- 762 Dorset Stream Dr
- 752 Dorset Stream Dr
- 754 Dorset Stream Dr
- 756 Dorset Stream Dr
