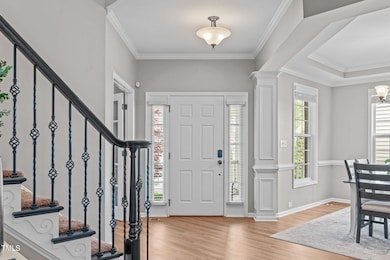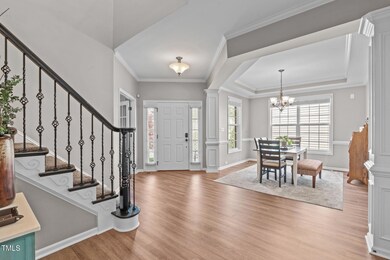
2109 Hemlock Hill Dr Durham, NC 27703
Eastern Durham NeighborhoodEstimated payment $4,309/month
Highlights
- Fitness Center
- Transitional Architecture
- Community Pool
- Clubhouse
- Bonus Room
- Home Office
About This Home
Welcome to this stunning 4-bedroom, 3.5-bathroom home nestled in the desirable Brightleaf at the Park neighborhood in Durham, NC. With thoughtful updates and versatile spaces throughout, this home offers the ideal blend of comfort, function, and style.
Step inside to find a dedicated office space on the main floor, perfect for remote work or study. The formal dining room and spacious living room with a cozy gas fireplace set the stage for easy entertaining and everyday relaxation. The updated eat-in kitchen is a chef's dream, featuring stainless steel appliances, ample cabinetry, and a central island that's ideal for gathering. A renovated laundry room and stylish half bath complete the main level.
Upstairs, a generous loft area offers even more space to unwind or entertain. The expansive primary suite is a true retreat, featuring a large bedroom, luxurious en-suite bath with dual vanities, separate shower and soaking tub, and a walk-in closet. Three additional bedrooms and two more full bathrooms provide plenty of room for family or guests.
Outside, enjoy your private backyard oasis complete with an expansive patio and a beautiful stone fireplace—perfect for cozy evenings or summer gatherings.
Located in a vibrant community with access to a pool, playground, tennis/pickle ball and other amenities, this home is just minutes from RTP, RDU, downtown Durham, and major highways. Don't miss the opportunity to make this Brightleaf beauty yours!
Home Details
Home Type
- Single Family
Est. Annual Taxes
- $5,033
Year Built
- Built in 2008
Lot Details
- 9,148 Sq Ft Lot
HOA Fees
- $100 Monthly HOA Fees
Parking
- 2 Car Attached Garage
Home Design
- Transitional Architecture
- Brick Veneer
- Block Foundation
- Shingle Roof
Interior Spaces
- 3,089 Sq Ft Home
- 2-Story Property
- Living Room
- Dining Room
- Home Office
- Bonus Room
- Basement
- Crawl Space
Kitchen
- Gas Oven
- Dishwasher
Flooring
- Carpet
- Luxury Vinyl Tile
Bedrooms and Bathrooms
- 4 Bedrooms
Laundry
- Laundry Room
- Dryer
- Washer
Schools
- Spring Valley Elementary School
- Neal Middle School
- Southern High School
Utilities
- Forced Air Heating and Cooling System
- Heating System Uses Natural Gas
Listing and Financial Details
- Assessor Parcel Number 0759-19-8762
Community Details
Overview
- Association fees include ground maintenance
- Brightleaf Community Association, Phone Number (919) 797-2419
- Brightleaf At The Park Subdivision
- Maintained Community
Amenities
- Clubhouse
Recreation
- Community Playground
- Fitness Center
- Community Pool
Map
Home Values in the Area
Average Home Value in this Area
Tax History
| Year | Tax Paid | Tax Assessment Tax Assessment Total Assessment is a certain percentage of the fair market value that is determined by local assessors to be the total taxable value of land and additions on the property. | Land | Improvement |
|---|---|---|---|---|
| 2024 | $5,033 | $360,836 | $78,585 | $282,251 |
| 2023 | $4,727 | $360,836 | $78,585 | $282,251 |
| 2022 | $4,618 | $360,836 | $78,585 | $282,251 |
| 2021 | $4,597 | $360,836 | $78,585 | $282,251 |
| 2020 | $4,488 | $360,836 | $78,585 | $282,251 |
| 2019 | $4,488 | $360,836 | $78,585 | $282,251 |
| 2018 | $4,677 | $344,752 | $60,450 | $284,302 |
| 2017 | $4,642 | $344,752 | $60,450 | $284,302 |
| 2016 | $4,486 | $344,752 | $60,450 | $284,302 |
| 2015 | $5,257 | $379,728 | $73,320 | $306,408 |
| 2014 | $5,257 | $379,728 | $73,320 | $306,408 |
Property History
| Date | Event | Price | Change | Sq Ft Price |
|---|---|---|---|---|
| 04/15/2025 04/15/25 | Pending | -- | -- | -- |
| 04/10/2025 04/10/25 | For Sale | $679,000 | +5.3% | $220 / Sq Ft |
| 12/14/2023 12/14/23 | Off Market | $645,000 | -- | -- |
| 09/20/2023 09/20/23 | Sold | $645,000 | -1.5% | $209 / Sq Ft |
| 08/08/2023 08/08/23 | Pending | -- | -- | -- |
| 08/03/2023 08/03/23 | For Sale | $655,000 | -- | $212 / Sq Ft |
Deed History
| Date | Type | Sale Price | Title Company |
|---|---|---|---|
| Warranty Deed | $420,000 | None Available | |
| Warranty Deed | $332,000 | None Available | |
| Warranty Deed | $376,500 | None Available | |
| Warranty Deed | $304,000 | None Available |
Mortgage History
| Date | Status | Loan Amount | Loan Type |
|---|---|---|---|
| Open | $218,000 | New Conventional | |
| Previous Owner | $31,877 | FHA | |
| Previous Owner | $210,614 | New Conventional | |
| Previous Owner | $215,600 | Purchase Money Mortgage | |
| Previous Owner | $210,000 | Purchase Money Mortgage |
Similar Homes in Durham, NC
Source: Doorify MLS
MLS Number: 10088211
APN: 209054
- 4 Seawell Ct
- 4 Strowd Ct
- 1602 Eagle Lodge Ln
- 3 Rencher Ct
- 1913 Brodgen Ln
- 1808 Pattersons Mill Rd
- 1912 Pennypacker Ln
- 3125 Ranger Dr Unit 42
- 2001 Regal Dr Unit 89
- 1011 Lemon Dr
- 2003 Regal Dr Unit 90
- 205 Spring Flower Ln
- 1002 Belloak Way
- 2105 Regal Dr Unit 66
- 2006 Regal Dr Unit 85
- 2004 Regal Dr Unit 86
- 2000 Regal Dr Unit 88
- 5004 Cambrey Dr Unit 3
- 5002 Cambrey Dr Unit 2
- 5000 Cambrey Dr Unit 1






