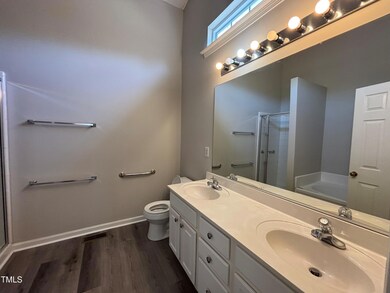
2109 Henniker St Apex, NC 27523
Beaver Creek NeighborhoodEstimated payment $3,185/month
Total Views
3,814
3
Beds
2
Baths
1,504
Sq Ft
$332
Price per Sq Ft
Highlights
- Ranch Style House
- Great Room
- Community Pool
- Turner Creek Elementary School Rated A-
- Granite Countertops
- Breakfast Room
About This Home
Fully renovated ranch, dream one level living at convenient apex location, Brand-New LVT floor and Carpet, granite counter tops, light fixtures and paint. Listing agent related to the seller.
Home Details
Home Type
- Single Family
Est. Annual Taxes
- $4,195
Year Built
- Built in 1999
Lot Details
- 9,148 Sq Ft Lot
HOA Fees
- $44 Monthly HOA Fees
Parking
- 2 Car Attached Garage
Home Design
- Ranch Style House
- Raised Foundation
- Frame Construction
- Shingle Roof
- Vinyl Siding
Interior Spaces
- 1,504 Sq Ft Home
- Ceiling Fan
- Great Room
- Breakfast Room
- Combination Kitchen and Dining Room
- Basement
- Crawl Space
- Granite Countertops
- Laundry Room
Flooring
- Carpet
- Luxury Vinyl Tile
Bedrooms and Bathrooms
- 3 Bedrooms
- 2 Full Bathrooms
- Soaking Tub
Schools
- Turner Creek Road Year Round Elementary School
- Salem Middle School
- Green Level High School
Utilities
- Cooling Available
- Heating System Uses Natural Gas
- Natural Gas Connected
- Cable TV Available
Listing and Financial Details
- Assessor Parcel Number 0733419396
Community Details
Overview
- Association fees include unknown
- Walden Creek HOA / Rs Fincher Association, Phone Number (919) 362-1460
- Walden Creek Subdivision
Recreation
- Community Playground
- Community Pool
Map
Create a Home Valuation Report for This Property
The Home Valuation Report is an in-depth analysis detailing your home's value as well as a comparison with similar homes in the area
Home Values in the Area
Average Home Value in this Area
Tax History
| Year | Tax Paid | Tax Assessment Tax Assessment Total Assessment is a certain percentage of the fair market value that is determined by local assessors to be the total taxable value of land and additions on the property. | Land | Improvement |
|---|---|---|---|---|
| 2024 | $4,195 | $489,112 | $215,000 | $274,112 |
| 2023 | $3,167 | $286,847 | $80,000 | $206,847 |
| 2022 | $2,973 | $286,847 | $80,000 | $206,847 |
| 2021 | $2,860 | $286,847 | $80,000 | $206,847 |
| 2020 | $2,831 | $286,847 | $80,000 | $206,847 |
| 2019 | $2,767 | $241,846 | $80,000 | $161,846 |
| 2018 | $2,606 | $241,846 | $80,000 | $161,846 |
| 2017 | $2,426 | $241,846 | $80,000 | $161,846 |
| 2016 | $2,391 | $241,846 | $80,000 | $161,846 |
| 2015 | $2,296 | $226,591 | $65,000 | $161,591 |
| 2014 | $2,213 | $226,591 | $65,000 | $161,591 |
Source: Public Records
Property History
| Date | Event | Price | Change | Sq Ft Price |
|---|---|---|---|---|
| 04/03/2025 04/03/25 | Pending | -- | -- | -- |
| 03/28/2025 03/28/25 | For Sale | $500,000 | -- | $332 / Sq Ft |
Source: Doorify MLS
Deed History
| Date | Type | Sale Price | Title Company |
|---|---|---|---|
| Warranty Deed | $259,000 | None Available | |
| Warranty Deed | -- | None Available | |
| Warranty Deed | -- | None Available | |
| Warranty Deed | $165,000 | -- | |
| Interfamily Deed Transfer | -- | -- | |
| Warranty Deed | $153,500 | -- |
Source: Public Records
Mortgage History
| Date | Status | Loan Amount | Loan Type |
|---|---|---|---|
| Previous Owner | $146,500 | New Conventional | |
| Previous Owner | $148,000 | Purchase Money Mortgage | |
| Previous Owner | $148,000 | Unknown | |
| Previous Owner | $148,410 | No Value Available | |
| Previous Owner | $101,426 | No Value Available | |
| Previous Owner | $442,500 | Unknown | |
| Previous Owner | $103,100 | No Value Available | |
| Closed | $21,774 | No Value Available |
Source: Public Records
Similar Homes in the area
Source: Doorify MLS
MLS Number: 10085265
APN: 0733.03-41-9396-000
Nearby Homes
- 2310 Nutting Ln
- 2200 Wild Apple Ct
- 2208 Walden Creek Dr
- 7210 Roberts Rd
- 6824 Wood Forest Dr
- 1515 Poets Glade Dr
- 760 Bachelor Gulch Way
- 2217 Holtwood Way
- 2043 White Pond Ct
- 2221 Holtwood Way
- 2106 White Pond Ct
- 756 Bachelor Gulch Way
- 755 Bachelor Gulch Way
- 2108 White Pond Ct
- 2112 White Pond Ct
- 2067 White Pond Ct
- 2060 Jersey City Place
- 2020 Battlewood Rd
- 7002 Reedybrook Crossing
- 4006 Reedybrook Crossing






