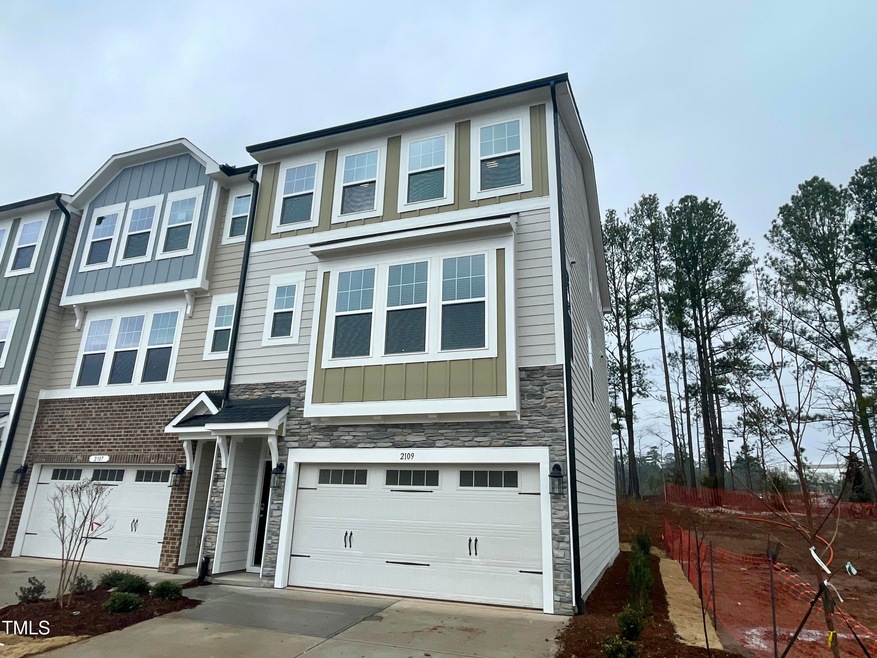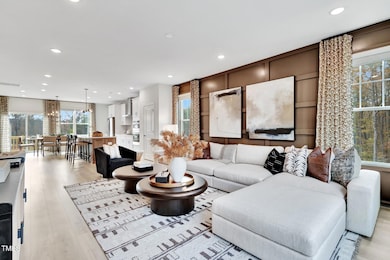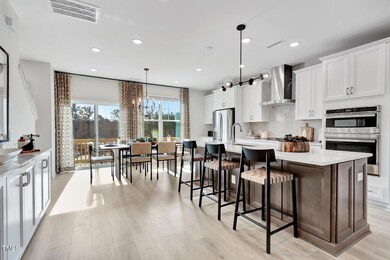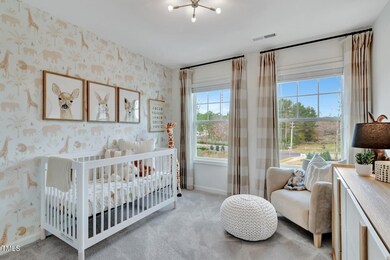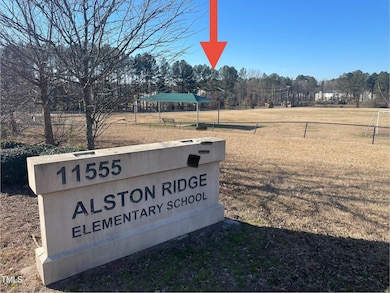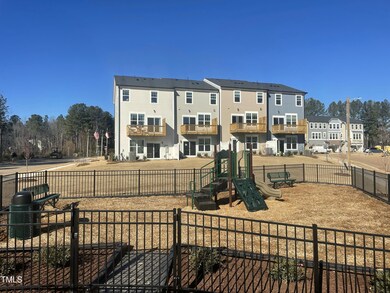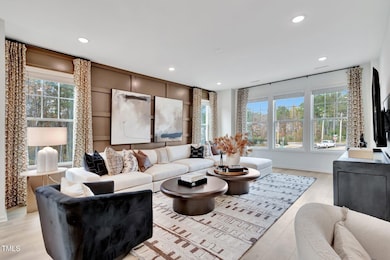
Highlights
- New Construction
- Open Floorplan
- Home Energy Rating Service (HERS) Rated Property
- Alston Ridge Elementary School Rated A
- ENERGY STAR Certified Homes
- Deck
About This Home
As of March 2025Desirable Hyde Park design End Home with a space for everyone! New construction home with gourmet kitchen, quartz countertops, and too many other included features to list, located just minutes to Parkside Shopping Center, Research Triangle Park, and Raleigh/Durham International Airport. A quiet community of only 90 homes with amenities that include walking trails, tot lot, open play lawn and a dog park, all within walking distance to Alston Ridge Elementary and Middle Schools! FREE GE washer & dryer, counter-depth refrigerator and 2'' faux wood blinds Included with all homes, along with a 10-Year Transferrable Structural Warranty. *Please Note* The photos shown are from similar homes built elsewhere and are for representational purposes only.
Townhouse Details
Home Type
- Townhome
Year Built
- Built in 2025 | New Construction
Lot Details
- 2,304 Sq Ft Lot
- Two or More Common Walls
- South Facing Home
- Vinyl Fence
- Back Yard Fenced
- Landscaped
HOA Fees
- $200 Monthly HOA Fees
Parking
- 2 Car Attached Garage
- Front Facing Garage
- Garage Door Opener
- Private Driveway
- 2 Open Parking Spaces
Home Design
- Home is estimated to be completed on 2/28/25
- Transitional Architecture
- Slab Foundation
- Architectural Shingle Roof
- Fiberglass Roof
Interior Spaces
- 2,227 Sq Ft Home
- 3-Story Property
- Open Floorplan
- Smooth Ceilings
- Insulated Windows
- Entrance Foyer
- Living Room
- Dining Room
- Pull Down Stairs to Attic
Kitchen
- Eat-In Kitchen
- Built-In Oven
- Gas Cooktop
- Range Hood
- Microwave
- Plumbed For Ice Maker
- Dishwasher
- Stainless Steel Appliances
- ENERGY STAR Qualified Appliances
- Kitchen Island
- Quartz Countertops
Flooring
- Carpet
- Tile
- Luxury Vinyl Tile
Bedrooms and Bathrooms
- 4 Bedrooms
- Main Floor Bedroom
- Walk-In Closet
- Private Water Closet
- Walk-in Shower
Laundry
- Laundry Room
- Laundry on upper level
- Washer and Dryer
Accessible Home Design
- Accessible Common Area
Eco-Friendly Details
- Home Energy Rating Service (HERS) Rated Property
- Energy-Efficient Lighting
- ENERGY STAR Certified Homes
- Energy-Efficient Thermostat
Outdoor Features
- Deck
- Rain Gutters
- Porch
Schools
- Alston Ridge Elementary And Middle School
- Panther Creek High School
Utilities
- Forced Air Zoned Heating and Cooling System
- Heating System Uses Natural Gas
- Vented Exhaust Fan
- Electric Water Heater
Listing and Financial Details
- Home warranty included in the sale of the property
Community Details
Overview
- Association fees include ground maintenance, maintenance structure
- Ppm Association, Phone Number (919) 848-4911
- M/I Homes Of Raleigh Condos
- Built by M/I Homes of Raleigh
- Alston Landing Subdivision, Hyde Park B Floorplan
- Maintained Community
Amenities
- Picnic Area
Recreation
- Community Playground
- Park
- Dog Park
- Trails
Map
Home Values in the Area
Average Home Value in this Area
Property History
| Date | Event | Price | Change | Sq Ft Price |
|---|---|---|---|---|
| 03/26/2025 03/26/25 | Sold | $584,850 | -1.1% | $263 / Sq Ft |
| 02/07/2025 02/07/25 | Pending | -- | -- | -- |
| 01/20/2025 01/20/25 | For Sale | $591,520 | -- | $266 / Sq Ft |
Similar Homes in Cary, NC
Source: Doorify MLS
MLS Number: 10071856
- 2107 Lambert Rd
- 2107 Lambert Rd Unit 64
- 3026 Freewinds Way
- 2201 Lambert Rd
- 3024 Freewinds Way
- 3024 Freewinds Way Unit 49
- 2103 Lambert Rd
- 2103 Lambert Rd Unit 62
- 2203 Lambert Rd
- 3020 Freewinds Way
- 2207 Lambert Rd
- 5031 Jowett's Walk Dr
- 5027 Jowett's Walk Dr
- 5029 Jowett's Walk Dr
- 5025 Jowett's Walk Dr
- 2006 Lambert Rd
- 3014 Freewinds Way
- 3014 Freewinds Way Unit 45
- 5032 Jowetts Walk Dr
- 5030 Jowett's Walk Dr
