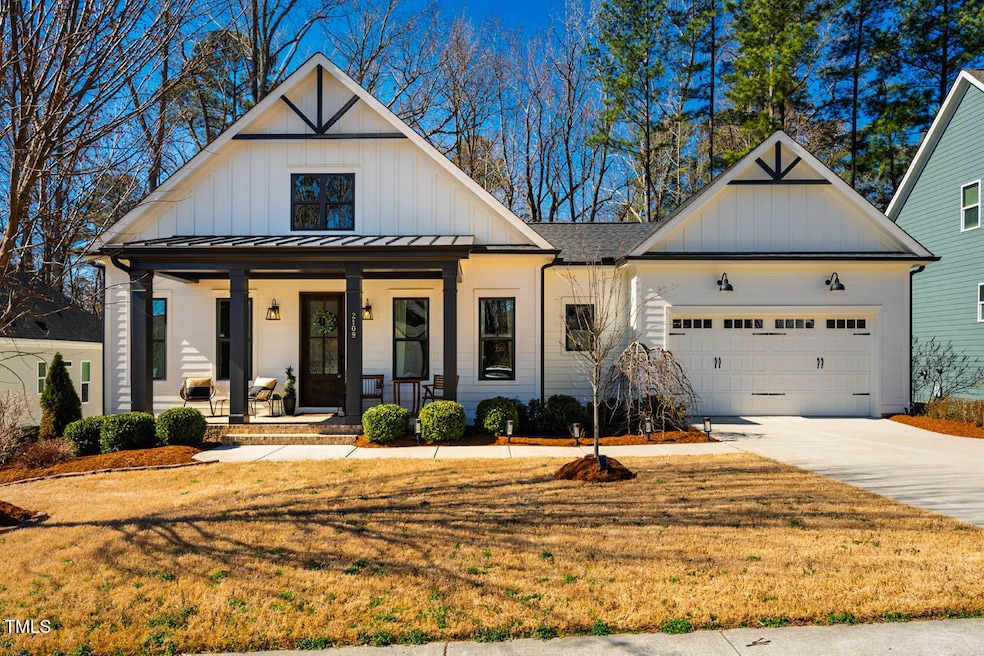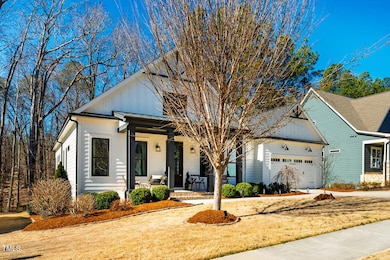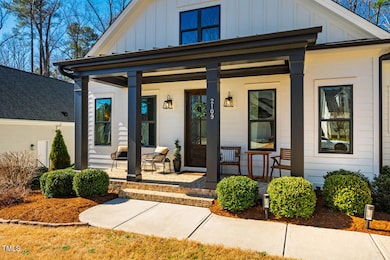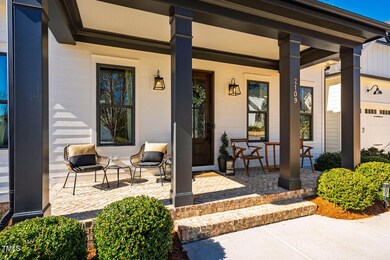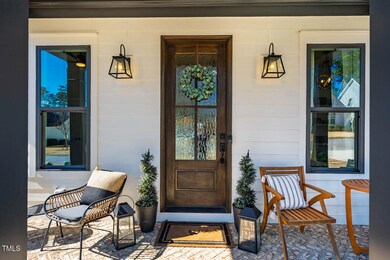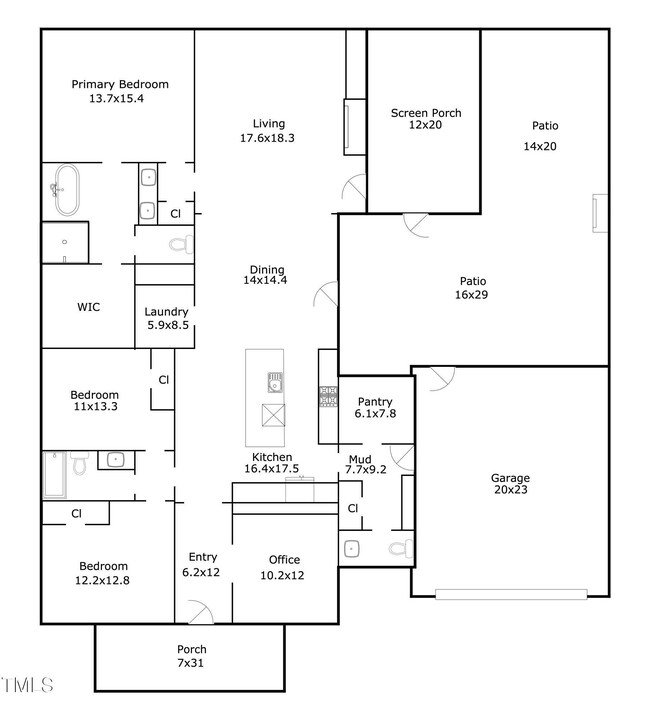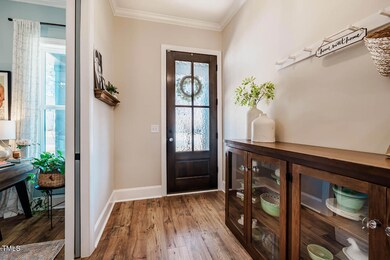
2109 Meadowcreek Dr Durham, NC 27705
Croasdaile NeighborhoodHighlights
- Golf Course Community
- View of Trees or Woods
- ENERGY STAR Certified Homes
- Heated Spa
- Open Floorplan
- Home Energy Rating Service (HERS) Rated Property
About This Home
As of April 2025Welcome to this exquisite Homes By Dickerson ''Addison'' plan, a stunning one-floor living home that combines luxury, comfort, and privacy. This 3-bedroom, 2.5-bathroom green-certified (HERS Score of 57!) beauty offers a perfect balance of elegance and functionality, with carefully chosen upgrades throughout.
Home Features Include:
* 3 Bedrooms, 2.5 Bathrooms - A spacious layout ideal for modern living.
* Study - Perfect for a home office or quiet retreat.
* 10-foot Ceilings - Enhance the open and airy feel of this lovely home.
* Wood Flooring Throughout - Elegant, easy-to-maintain hardwood flooring adds warmth and beauty to every room.
* High-End Gourmet Kitchen - Equipped with top-of-the-line appliances, floating shelves, and Dekton countertops for a true culinary experience.
* Luxury Primary Suite - Retreat into your personal haven featuring a spa-like bathroom with a wet room, multiple shower heads, and a free-standing tub for ultimate relaxation.
* Screened Porch - Enjoy the tranquil views of the woods from the comfort of your screened porch—perfect for outdoor dining and entertaining.
* Private, Wooded Homesite - Backing up to lush woods, this home offers an abundance of privacy and a serene natural setting.
* Bricked Courtyard with Custom Fireplace - Two-tiered patio offers a beautifully designed space for entertaining friends and family in any season, complete with a cozy fireplace for warmth and ambiance.
This lovingly customized home is designed for those who appreciate the finer details, from the luxury finishes to the thoughtful layout that maximizes every square foot. Conveniently located near Duke University (10min), Duke Hospital (11min), RTP (21min) & RDU Airport (25min).
Video Walkthrough: https://tinyurl.com/2109Meadowcreek
Home Details
Home Type
- Single Family
Est. Annual Taxes
- $5,500
Year Built
- Built in 2019
Lot Details
- 9,583 Sq Ft Lot
- Lot Dimensions are 80x120
- Northeast Facing Home
- Wood Fence
- Wooded Lot
- Landscaped with Trees
- Private Yard
- Garden
- Front Yard
HOA Fees
- $40 Monthly HOA Fees
Parking
- 2 Car Attached Garage
- Front Facing Garage
- Garage Door Opener
- Private Driveway
- Open Parking
Home Design
- Farmhouse Style Home
- Brick Exterior Construction
- Batts Insulation
- Architectural Shingle Roof
- Metal Roof
- Board and Batten Siding
- HardiePlank Type
- Radiant Barrier
Interior Spaces
- 2,194 Sq Ft Home
- 1-Story Property
- Open Floorplan
- Sound System
- Built-In Features
- Bookcases
- Crown Molding
- Smooth Ceilings
- Ceiling Fan
- Recessed Lighting
- Wood Burning Fireplace
- Raised Hearth
- Gas Log Fireplace
- Double Pane Windows
- ENERGY STAR Qualified Windows
- Insulated Windows
- Sliding Doors
- ENERGY STAR Qualified Doors
- Mud Room
- Entrance Foyer
- Family Room with Fireplace
- 2 Fireplaces
- Combination Kitchen and Dining Room
- Home Office
- Screened Porch
- Views of Woods
- Basement
- Crawl Space
- Pull Down Stairs to Attic
- Fire and Smoke Detector
Kitchen
- Eat-In Kitchen
- Self-Cleaning Convection Oven
- Built-In Electric Oven
- Built-In Gas Range
- Range Hood
- Microwave
- Dishwasher
- Stainless Steel Appliances
- ENERGY STAR Qualified Appliances
- Kitchen Island
- Disposal
Flooring
- Wood
- Tile
Bedrooms and Bathrooms
- 3 Bedrooms
- Walk-In Closet
- Double Vanity
- Private Water Closet
- Separate Shower in Primary Bathroom
- Soaking Tub
- Bathtub with Shower
- Walk-in Shower
Laundry
- Laundry Room
- Laundry on main level
- Sink Near Laundry
- Washer and Electric Dryer Hookup
Eco-Friendly Details
- Home Energy Rating Service (HERS) Rated Property
- HERS Index Rating of 57 | Great energy performance
- Energy-Efficient Construction
- ENERGY STAR Certified Homes
Pool
- Heated Spa
- Above Ground Spa
Outdoor Features
- Patio
- Outdoor Fireplace
- Rain Gutters
Schools
- Hillandale Elementary School
- Brogden Middle School
- Riverside High School
Utilities
- Cooling System Powered By Gas
- ENERGY STAR Qualified Air Conditioning
- Forced Air Heating and Cooling System
- Heating System Uses Natural Gas
- Underground Utilities
- Natural Gas Connected
- Tankless Water Heater
- Gas Water Heater
- High Speed Internet
- Cable TV Available
Listing and Financial Details
- Assessor Parcel Number 225661
Community Details
Overview
- Association fees include storm water maintenance
- Croasdaile Farm Homeowners Association, Phone Number (919) 383-5575
- Built by Homes By Dickerson
- Croasdaile Farm Subdivision, Addison Floorplan
- Community Lake
- Pond Year Round
Recreation
- Golf Course Community
- Community Pool
- Jogging Path
- Trails
Additional Features
- Picnic Area
- Resident Manager or Management On Site
Map
Home Values in the Area
Average Home Value in this Area
Property History
| Date | Event | Price | Change | Sq Ft Price |
|---|---|---|---|---|
| 04/10/2025 04/10/25 | Sold | $990,000 | +10.0% | $451 / Sq Ft |
| 03/08/2025 03/08/25 | Pending | -- | -- | -- |
| 03/06/2025 03/06/25 | For Sale | $900,000 | -- | $410 / Sq Ft |
Tax History
| Year | Tax Paid | Tax Assessment Tax Assessment Total Assessment is a certain percentage of the fair market value that is determined by local assessors to be the total taxable value of land and additions on the property. | Land | Improvement |
|---|---|---|---|---|
| 2024 | $5,500 | $394,317 | $143,350 | $250,967 |
| 2023 | $5,165 | $394,317 | $143,350 | $250,967 |
| 2022 | $5,047 | $394,317 | $143,350 | $250,967 |
| 2021 | $5,023 | $394,317 | $143,350 | $250,967 |
| 2020 | $2,876 | $231,188 | $143,350 | $87,838 |
Mortgage History
| Date | Status | Loan Amount | Loan Type |
|---|---|---|---|
| Open | $744,000 | New Conventional | |
| Previous Owner | $292,000 | Credit Line Revolving | |
| Previous Owner | $50,000 | Credit Line Revolving | |
| Previous Owner | $510,400 | New Conventional | |
| Previous Owner | $15,000,000 | Construction |
Deed History
| Date | Type | Sale Price | Title Company |
|---|---|---|---|
| Warranty Deed | $990,000 | None Listed On Document | |
| Warranty Deed | $615,000 | None Available | |
| Warranty Deed | $125,000 | None Available | |
| Warranty Deed | $20,000 | None Available |
Similar Homes in Durham, NC
Source: Doorify MLS
MLS Number: 10080364
APN: 225661
- 2128 Arborwood Dr
- 1135 Laurelwood Dr
- 1027 Laurelwood Dr
- 2550 Bittersweet Dr
- 2 Piney Ridge Ct
- 3775 Guess Rd Unit 36
- 3775 Guess Rd Unit 43
- 129 Crestridge Place
- 5601 Guess Rd
- 3746 Guess Rd
- 112 Crestridge Place
- 60 Justin Ct
- 112 Old Mill Place
- 101 Old Mill Place
- 100 Old Mill Place
- 1 Jadewood Ct
- 3 Alumwood Place
- 1112 Valley Rose Way
- 4000 Forrestdale Dr
- 48 Fashion Place
