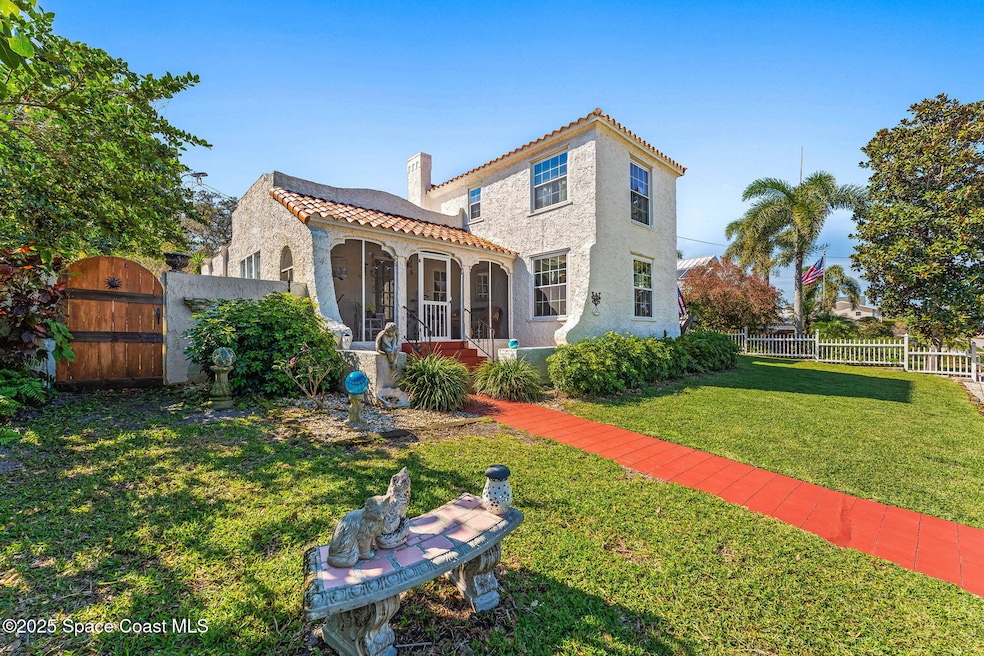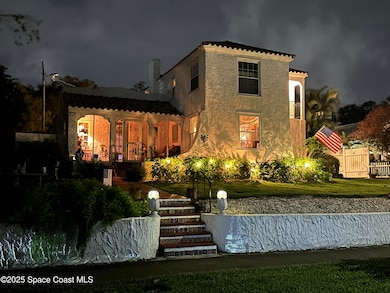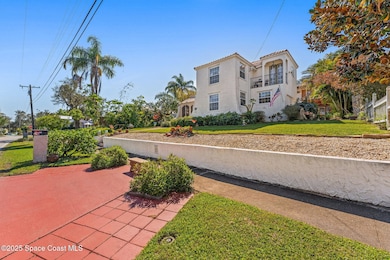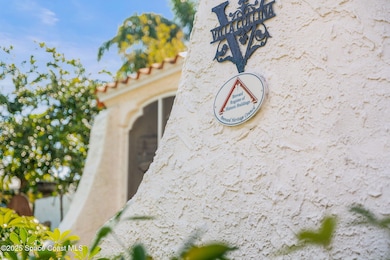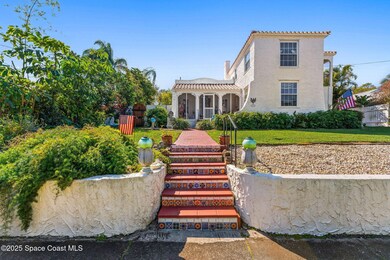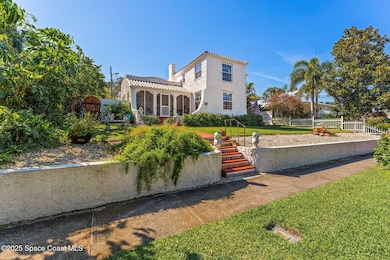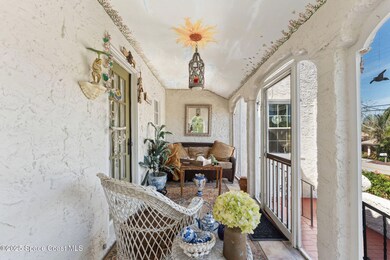
Estimated payment $4,558/month
Highlights
- Guest House
- Heated Spa
- Wood Flooring
- Intracoastal View
- RV Access or Parking
- No HOA
About This Home
Villa Collina is a lovingly restored Spanish-style gem and one of Indian River Drive's most admired residences. The property offers the main house with 2-3 BR (an optional first floor bedroom) and upper balcony, 2 full baths and a charming detached guest house (with balcony) with 1 BR and 1-1/2 baths. The home features a tasteful modern kitchen and upgraded baths, newer windows, and the property has been impeccably maintained. The main house and guest house are separated by a quaint courtyard complete with hot tub, fire pit, and adorned with beautiful plantings and mature trees. A spacious winding drive leads into the property from MacFarland Drive offering additional dwelling space, space for an RV (with hookups) and extensive entertaining space. All this with easy water access to the Intracoastal from the neighborhood waterfront park just steps away. Villa Collina is truly one-of-a-kind and a must see. Motivated sellers!
Open House Schedule
-
Saturday, April 26, 202512:00 to 2:00 pm4/26/2025 12:00:00 PM +00:004/26/2025 2:00:00 PM +00:00Add to Calendar
Home Details
Home Type
- Single Family
Est. Annual Taxes
- $2,559
Year Built
- Built in 1925
Lot Details
- 0.34 Acre Lot
- East Facing Home
- Front and Back Yard Sprinklers
- Few Trees
Property Views
- Intracoastal
- River
Home Design
- Frame Construction
- Tile Roof
- Membrane Roofing
- Wood Siding
- Asphalt
- Stucco
Interior Spaces
- 2,254 Sq Ft Home
- 2-Story Property
- Furniture Can Be Negotiated
- Ceiling Fan
- Fireplace
- Screened Porch
- Security System Owned
Kitchen
- Breakfast Bar
- Electric Range
- Dishwasher
Flooring
- Wood
- Tile
Bedrooms and Bathrooms
- 3 Bedrooms
- Bathtub and Shower Combination in Primary Bathroom
Laundry
- Dryer
- Washer
Parking
- 2 Detached Carport Spaces
- Additional Parking
- RV Access or Parking
Pool
- Heated Spa
- Above Ground Spa
Outdoor Features
- Balcony
- Patio
- Fire Pit
Additional Homes
- Guest House
- ADU includes 1 Bedroom and 15 Bathrooms
Schools
- Cambridge Elementary School
- Cocoa Middle School
- Cocoa High School
Utilities
- Central Heating and Cooling System
- Septic Tank
- Cable TV Available
Community Details
- No Home Owners Association
- Carlton Terrace Amended Plat Of Subdivision
Listing and Financial Details
- Assessor Parcel Number 24-36-17-53-00005.0-0019.00
Map
Home Values in the Area
Average Home Value in this Area
Property History
| Date | Event | Price | Change | Sq Ft Price |
|---|---|---|---|---|
| 04/09/2025 04/09/25 | Price Changed | $778,500 | -1.3% | $345 / Sq Ft |
| 03/28/2025 03/28/25 | Price Changed | $789,000 | -1.3% | $350 / Sq Ft |
| 03/12/2025 03/12/25 | For Sale | $799,500 | 0.0% | $355 / Sq Ft |
| 03/10/2025 03/10/25 | Off Market | $799,500 | -- | -- |
| 03/02/2025 03/02/25 | For Sale | $799,500 | +433.0% | $355 / Sq Ft |
| 09/11/2013 09/11/13 | Sold | $150,000 | -53.8% | $87 / Sq Ft |
| 03/05/2013 03/05/13 | Pending | -- | -- | -- |
| 03/05/2011 03/05/11 | For Sale | $325,000 | -- | $187 / Sq Ft |
Similar Homes in Cocoa, FL
Source: Space Coast MLS (Space Coast Association of REALTORS®)
MLS Number: 1038844
APN: 24-36-17-53-00005.0-0019.00
- 2120 N Indian River Dr
- 214 Lucerne Dr
- 2016 N Indian River Dr
- 2511 N Indian River Dr
- 3611 Indian River Dr
- 233 Beverly Rd
- 2317 N Cocoa Blvd
- 000 U S Route 1
- 1613 N Indian River Dr
- 121 Circle Dr
- 185 First Light Cir
- 145 First Light Cir
- 200 First Light Cir
- 215 First Light Cir
- 108 River Heights Dr
- 225 First Light Cir
- 210 First Light Cir
- 240 First Light Cir
- 1706 University Ln Unit 604
- 265 First Light Cir
