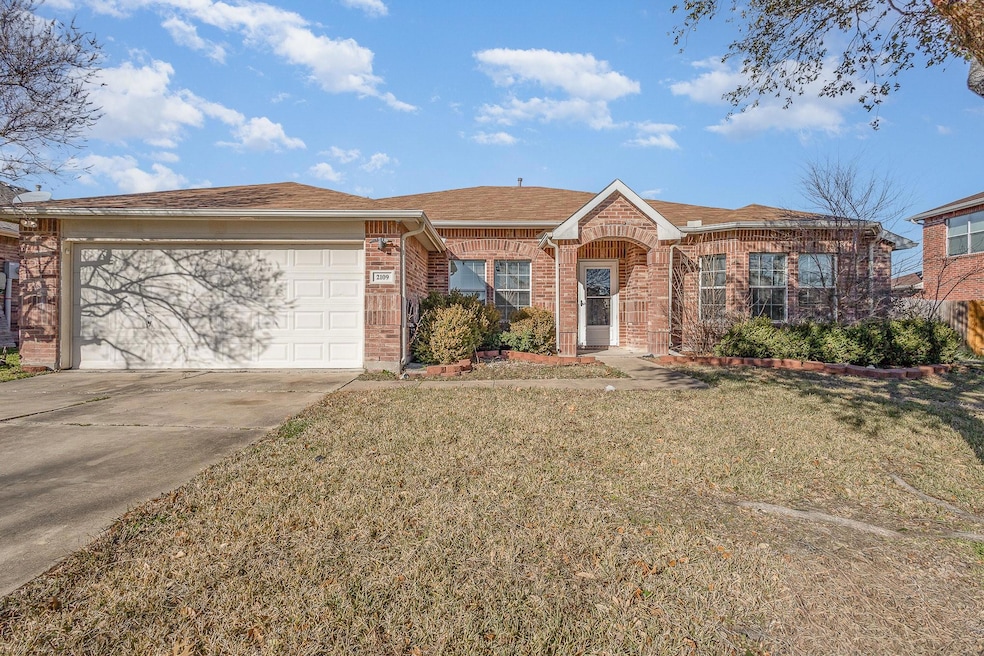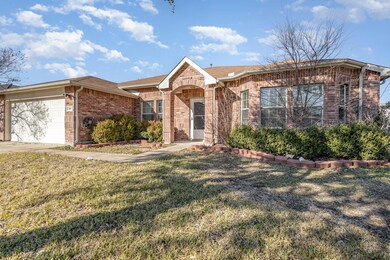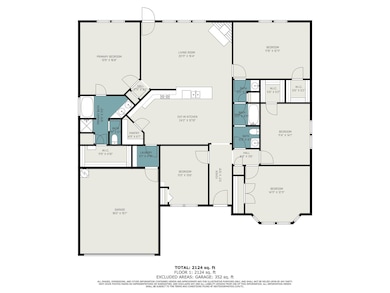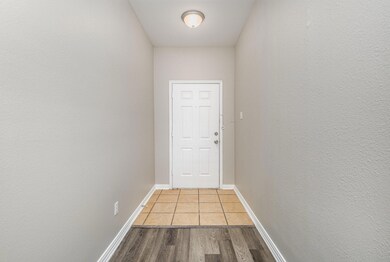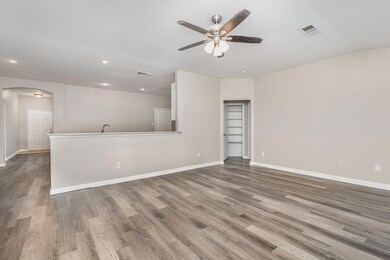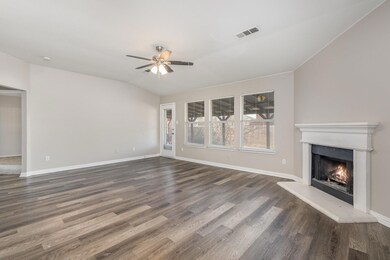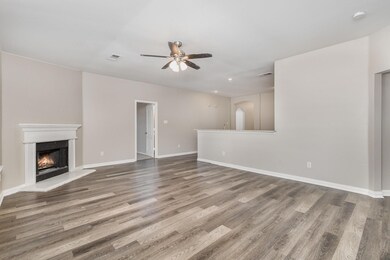2109 Northridge Dr Forney, TX 75126
Windmill Farms NeighborhoodHighlights
- Wood Flooring
- 2 Car Attached Garage
- Central Heating and Cooling System
- Covered patio or porch
- 1-Story Property
About This Home
**VOUCHER FRIENDLY!!**
Welcome to this stunning 5-bedroom, 2-bathroom home that perfectly blends modern upgrades with comfortable living. As you enter, you'll find a spacious living room featuring a cozy fireplace, ideal for gathering with family and friends. The layout includes a versatile bedroom that can easily serve as an office space, perfect for remote work or study. One of the highlights is the stylish Jack and Jill bathroom, providing convenience and functionality for family members or guests. Step outside to the expansive covered patio, a perfect spot for outdoor entertaining or relaxing while enjoying the serene backyard. This home offers a perfect combination of charm and modern amenities, making it an ideal retreat for today’s lifestyle.
Home Details
Home Type
- Single Family
Est. Annual Taxes
- $7,917
Year Built
- Built in 2004
HOA Fees
- $41 Monthly HOA Fees
Parking
- 2 Car Attached Garage
- 2 Carport Spaces
- Front Facing Garage
- Driveway
Home Design
- Brick Exterior Construction
- Slab Foundation
- Composition Roof
- Siding
Interior Spaces
- 2,308 Sq Ft Home
- 1-Story Property
- Window Treatments
- Family Room with Fireplace
Kitchen
- Electric Cooktop
- Microwave
- Dishwasher
- Disposal
Flooring
- Wood
- Carpet
Bedrooms and Bathrooms
- 5 Bedrooms
- 2 Full Bathrooms
Schools
- Smith Elementary School
- Brown Middle School
- North Forney High School
Utilities
- Central Heating and Cooling System
- Cable TV Available
Additional Features
- Covered patio or porch
- 10,149 Sq Ft Lot
Listing and Financial Details
- Residential Lease
- Security Deposit $3,200
- Tenant pays for all utilities
- $50 Application Fee
- Legal Lot and Block 5 / H
- Assessor Parcel Number 59018
Community Details
Overview
- Essex HOA, Phone Number (972) 428-2030
- Amber Fields Windmill Farms P Subdivision
- Mandatory home owners association
Pet Policy
- No Pets Allowed
- Non Refundable Pet Fee
Map
Source: North Texas Real Estate Information Systems (NTREIS)
MLS Number: 20820509
APN: 59018
- 2016 Brook Meadow Dr
- 2015 Natchez Dr
- 2008 Medina Dr
- 2113 Chisolm Trail
- 2015 Sumac Dr
- 4429 Coaldale Dr
- 2019 Cone Flower Dr
- 2039 Fair Crest Trail
- 3007 Boran Dr
- 4308 Cat Tail Way
- 1906 Sweet Water Trail
- 2103 Songbird Dr
- 3001 Boran Dr
- 2122 Bluebell
- 4565 Mares Tail Dr
- 4322 Cat Tail Way
- 3055 Stratford Way
- 4660 Elderberry St
- 4615 Elderberry St
- 2108 Foxglove Ct
