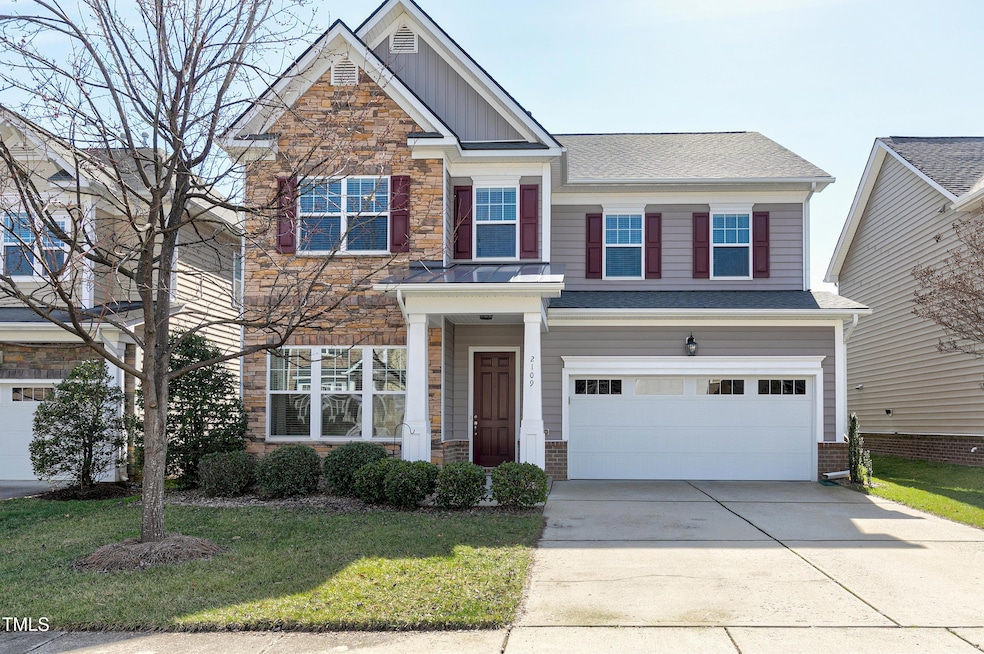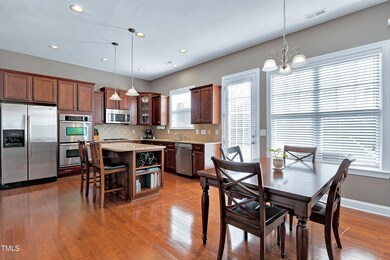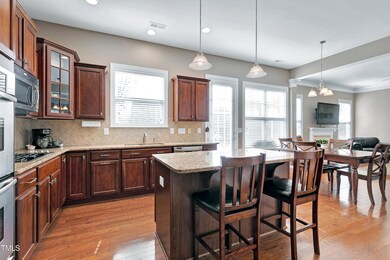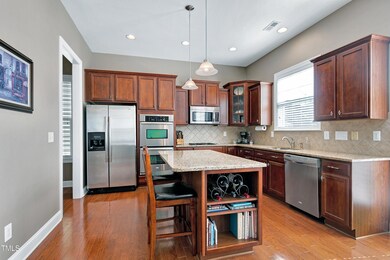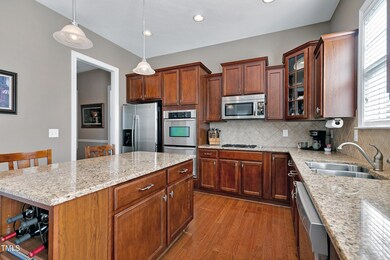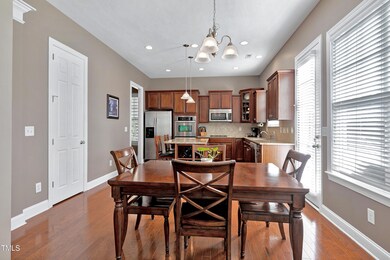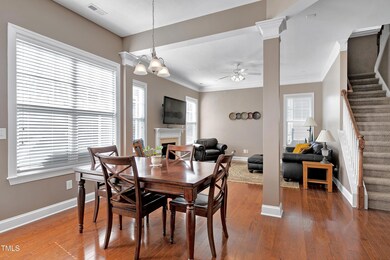
2109 Royal Berry Ct Cary, NC 27511
South Cary NeighborhoodHighlights
- Traditional Architecture
- Wood Flooring
- Bonus Room
- Laurel Park Elementary Rated A
- Main Floor Bedroom
- High Ceiling
About This Home
As of April 2025Discover a home designed for both comfort and convenience. With 2,855 square feet, five bedrooms, and three full baths, this meticulously maintained residence offers a spacious layout filled with natural light. The inviting foyer leads to a first-floor en suite bedroom, ideal for guests or a home office. The kitchen is equipped with granite countertops, stainless steel appliances, a gas cooktop, double ovens, a microwave, an island, a large pantry, and ample cabinet and counter space. It seamlessly connects to the breakfast area and family room with gas logs, creating a warm and welcoming atmosphere. Hardwood floors and upgraded trim add a refined touch to the main level. Upstairs, you'll find four additional bedrooms, a versatile bonus/flex space, and a convenient laundry room. The primary suite features a tray ceiling, dual vanity, walk-in closet, and a separate shower and soaking tub. Outside, the backyard and patio are perfect for grilling, entertaining, or unwinding after a long day. The large two-car garage includes built-in overhead storage, and the home's vinyl siding ensures easy maintenance. Located close to Downtown Cary and Downtown Apex, this home is within walking distance of Laurel Park Elementary and adjacent to Apex Community Park, offering trails, sports fields, and lake activities for an active lifestyle. Shopping, dining, entertainment, and medical services are all nearby, with Research Triangle Park & RDU Airport just 20 minutes away.
Home Details
Home Type
- Single Family
Est. Annual Taxes
- $4,865
Year Built
- Built in 2010
Lot Details
- 5,663 Sq Ft Lot
- North Facing Home
- Property is zoned TRP
HOA Fees
- $43 Monthly HOA Fees
Parking
- 2 Car Attached Garage
- Front Facing Garage
- Garage Door Opener
- Private Driveway
- 2 Open Parking Spaces
Home Design
- Traditional Architecture
- Slab Foundation
- Architectural Shingle Roof
- Vinyl Siding
- Stone Veneer
Interior Spaces
- 2,855 Sq Ft Home
- 2-Story Property
- Crown Molding
- Tray Ceiling
- Smooth Ceilings
- High Ceiling
- Ceiling Fan
- Gas Log Fireplace
- Double Pane Windows
- Insulated Windows
- Blinds
- Entrance Foyer
- Family Room with Fireplace
- Breakfast Room
- Dining Room
- Bonus Room
- Storage
- Keeping Room
- Neighborhood Views
- Pull Down Stairs to Attic
Kitchen
- Eat-In Kitchen
- Double Self-Cleaning Oven
- Gas Cooktop
- Microwave
- Plumbed For Ice Maker
- Dishwasher
- Stainless Steel Appliances
- Kitchen Island
- Granite Countertops
Flooring
- Wood
- Carpet
- Tile
Bedrooms and Bathrooms
- 5 Bedrooms
- Main Floor Bedroom
- Walk-In Closet
- 3 Full Bathrooms
- Double Vanity
- Separate Shower in Primary Bathroom
- Soaking Tub
- Bathtub with Shower
Laundry
- Laundry Room
- Laundry on upper level
Outdoor Features
- Patio
- Rain Gutters
- Front Porch
Schools
- Laurel Park Elementary School
- Salem Middle School
- Apex High School
Utilities
- Cooling Available
- Forced Air Heating System
- Heating System Uses Natural Gas
- Heat Pump System
- Natural Gas Connected
- Gas Water Heater
Community Details
- Rs Fincher Association, Phone Number (919) 362-1460
- Built by Standard Pacific
- Laurel Park Subdivision, Ashland Floorplan
Listing and Financial Details
- Assessor Parcel Number 0753106303
Map
Home Values in the Area
Average Home Value in this Area
Property History
| Date | Event | Price | Change | Sq Ft Price |
|---|---|---|---|---|
| 04/08/2025 04/08/25 | Sold | $745,000 | +1.4% | $261 / Sq Ft |
| 02/24/2025 02/24/25 | Pending | -- | -- | -- |
| 02/21/2025 02/21/25 | For Sale | $735,000 | -- | $257 / Sq Ft |
Tax History
| Year | Tax Paid | Tax Assessment Tax Assessment Total Assessment is a certain percentage of the fair market value that is determined by local assessors to be the total taxable value of land and additions on the property. | Land | Improvement |
|---|---|---|---|---|
| 2024 | $4,866 | $577,894 | $150,000 | $427,894 |
| 2023 | $4,065 | $403,690 | $90,000 | $313,690 |
| 2022 | $3,914 | $403,690 | $90,000 | $313,690 |
| 2021 | $3,835 | $403,690 | $90,000 | $313,690 |
| 2020 | $3,855 | $403,690 | $90,000 | $313,690 |
| 2019 | $3,572 | $331,739 | $78,000 | $253,739 |
| 2018 | $3,352 | $331,739 | $78,000 | $253,739 |
| 2017 | $3,221 | $331,739 | $78,000 | $253,739 |
| 2016 | $3,173 | $331,739 | $78,000 | $253,739 |
| 2015 | -- | $309,667 | $60,000 | $249,667 |
| 2014 | -- | $309,667 | $60,000 | $249,667 |
Mortgage History
| Date | Status | Loan Amount | Loan Type |
|---|---|---|---|
| Open | $345,000 | New Conventional | |
| Previous Owner | $250,000 | Credit Line Revolving | |
| Previous Owner | $61,397 | Adjustable Rate Mortgage/ARM | |
| Previous Owner | $235,443 | New Conventional |
Deed History
| Date | Type | Sale Price | Title Company |
|---|---|---|---|
| Warranty Deed | $745,000 | None Listed On Document | |
| Warranty Deed | $305,500 | None Available | |
| Warranty Deed | $1,978,000 | None Available |
Similar Homes in the area
Source: Doorify MLS
MLS Number: 10077840
APN: 0753.17-10-6303-000
- 2132 Royal Berry Ct
- 3047 Kilarney Ridge Loop
- 1016 Kilarney Ridge Loop
- 1028 Dotson Way
- 1100 Dotson Way
- 1418 Suterland Rd
- 105 Colchis Ct
- 1529 Salem Church Rd
- 1312 Rothes Rd
- 1225 Kilmory Dr
- 1304 Rothes Rd
- 302 Applecross Dr
- 117 Buena Vista Dr
- 117 London Plain Ct
- 110 Charter Ct
- 202 Colonial Townes Ct
- 1624 Cone Ave
- 101 Tussled Ivy Way
- 113 Laurel Branch Dr
- 111 Test Listing Bend
