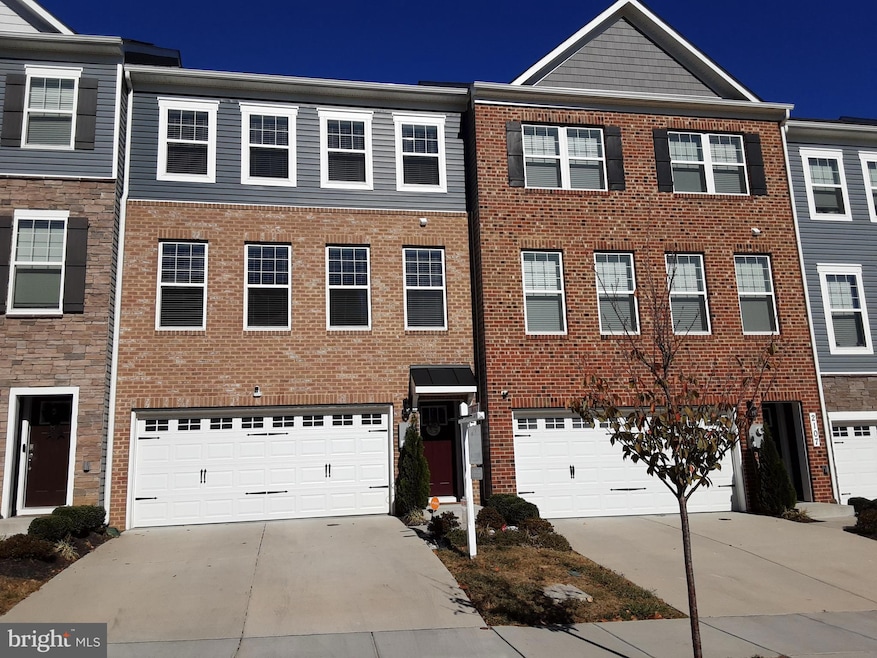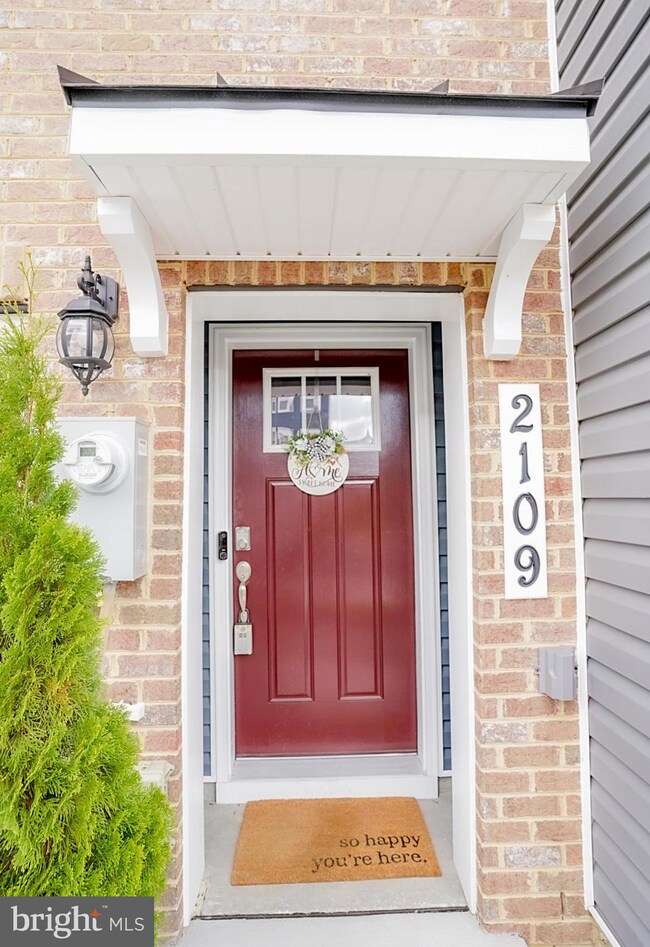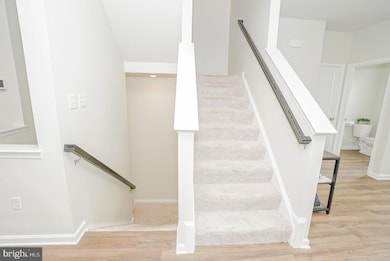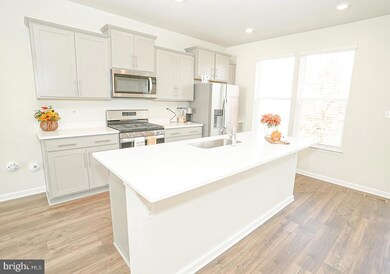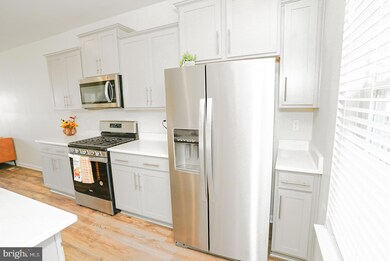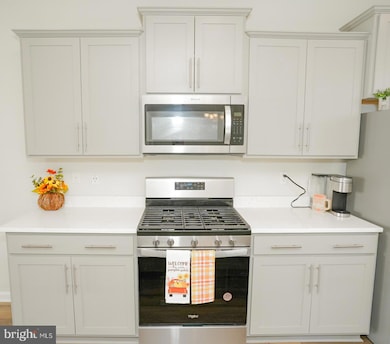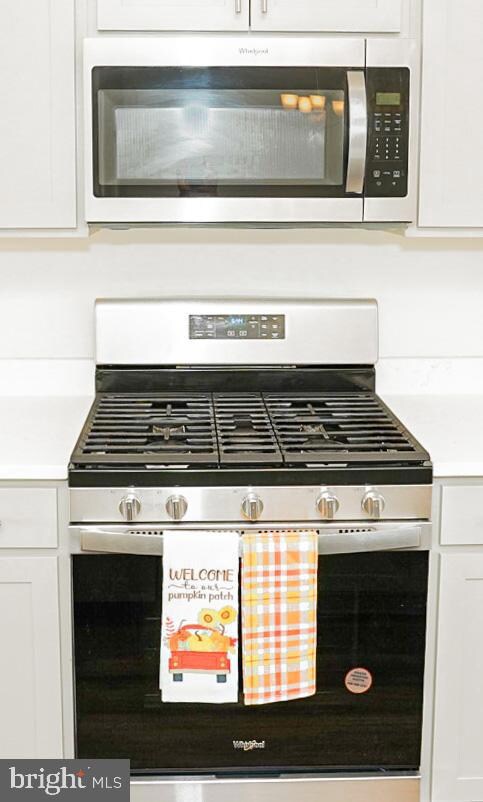
2109 Ruby Turn Mitchellville, MD 20721
Glenarden NeighborhoodHighlights
- Eat-In Gourmet Kitchen
- Traditional Architecture
- Attic
- Open Floorplan
- Wood Flooring
- Upgraded Countertops
About This Home
As of January 2025*** CONTACT AGENT TO SHOW - BACKUP OFFERS WELCOMED *** START THE NEW YEAR IN YOUR LIKE-NEW, BUILT 2022, TOWNHOME IN HIGHLY SOUGHT AFTER BOWIE! ASSUMABLE VA LOAN AT 4.75%!!! MAIN FEATURES Boast 4 Bedrooms, 3 Full Baths, and 1 Half Bath in Approx 2,872 Sqft of Three Levels of Living Space. LOWER LEVEL Welcomes You Into a Foyer with a Crossover Staircase that Leads to a Spacious Family Room/Fourth Bedroom, Full Bath, Two-Car Garage, and Walkout Rear Exit. MAIN LEVEL Presents Oversized Open-Concept Living and Dining Rooms; Gourmet Kitchen Offers Beautiful Granite Counters, Abundance of Modern Cabinetry, and Huge Island w/Overlay for Barstool Seating; Outfitted with Stainless Steel Appliances, Five-Burner Stove, Built-in Microwave, and Eat-in Area/Den; Kitchen Opens to Sliding Glass Door to Deck for Outdoor Entertainment and Quality Family Time. A Dramatic Switchback Staircase Ushers You to the UPPER LEVEL Sleeping-Quarters Hosting a Large Primary Bedroom with Spacious Walk-in Closet and Large En-Suite Bathroom, Bright Second & Third Bedrooms, Full Hall-Bath with Tiled Tub/Shower, and Convenient Large Upper Level Laundry Room. INTERIOR Accented with Recess Lighting, Luxury Wood Flooring, Smart Home Features, Custom Blinds on Main & Upper Levels, Ample Space, and FRESH Paint Throughout. EXTERIOR Includes Front Porch Coverage from Weather Extremities, Keyless Entry System, Maintenance-Free Rear Deck, Front Load 2-Car Garage, and Driveway Parking for 2 Cars. NEARBY Shopping, Restaurants, & Parks at Woodmore Towne Center, Bowie Town Center, Watkins Park, Allen Pond Park, and Commuting Routes I- 495 & R-50 lead to Downtown DC, MD, & VA. FLOORPLANS w/dimensions in Photos.
Townhouse Details
Home Type
- Townhome
Est. Annual Taxes
- $7,197
Year Built
- Built in 2022
Lot Details
- 2,040 Sq Ft Lot
- Property is in excellent condition
HOA Fees
- $89 Monthly HOA Fees
Parking
- 2 Car Direct Access Garage
- 2 Driveway Spaces
- Front Facing Garage
- Garage Door Opener
Home Design
- Traditional Architecture
- Permanent Foundation
- Frame Construction
Interior Spaces
- Property has 3 Levels
- Open Floorplan
- Recessed Lighting
- Awning
- Window Treatments
- French Doors
- Sliding Doors
- Family Room
- Living Room
- Dining Room
- Den
- Attic
Kitchen
- Eat-In Gourmet Kitchen
- Oven
- Stove
- Built-In Microwave
- Dishwasher
- Stainless Steel Appliances
- Kitchen Island
- Upgraded Countertops
- Disposal
Flooring
- Wood
- Carpet
- Ceramic Tile
- Luxury Vinyl Plank Tile
Bedrooms and Bathrooms
- En-Suite Primary Bedroom
- En-Suite Bathroom
- Walk-In Closet
- Bathtub with Shower
- Walk-in Shower
Laundry
- Laundry Room
- Laundry on upper level
- Dryer
- Washer
Finished Basement
- Heated Basement
- Walk-Out Basement
- Interior and Exterior Basement Entry
- Garage Access
- Basement Windows
Outdoor Features
- Exterior Lighting
- Rain Gutters
Utilities
- Central Heating and Cooling System
- Vented Exhaust Fan
- Natural Gas Water Heater
Community Details
- Woodmore Overlook Subdivision
Listing and Financial Details
- Tax Lot 43
- Assessor Parcel Number 17135641174
Map
Home Values in the Area
Average Home Value in this Area
Property History
| Date | Event | Price | Change | Sq Ft Price |
|---|---|---|---|---|
| 01/08/2025 01/08/25 | Sold | $580,000 | -0.9% | $302 / Sq Ft |
| 01/02/2025 01/02/25 | Off Market | $585,500 | -- | -- |
| 11/11/2024 11/11/24 | For Sale | $585,500 | +1.8% | $305 / Sq Ft |
| 06/14/2022 06/14/22 | Sold | $574,990 | 0.0% | $233 / Sq Ft |
| 05/10/2022 05/10/22 | Pending | -- | -- | -- |
| 05/06/2022 05/06/22 | Price Changed | $574,990 | -3.9% | $233 / Sq Ft |
| 05/03/2022 05/03/22 | Price Changed | $598,120 | -3.2% | $242 / Sq Ft |
| 03/02/2022 03/02/22 | Price Changed | $618,120 | +2.5% | $250 / Sq Ft |
| 03/01/2022 03/01/22 | For Sale | $603,120 | -- | $244 / Sq Ft |
Tax History
| Year | Tax Paid | Tax Assessment Tax Assessment Total Assessment is a certain percentage of the fair market value that is determined by local assessors to be the total taxable value of land and additions on the property. | Land | Improvement |
|---|---|---|---|---|
| 2024 | $7,218 | $484,367 | $0 | $0 |
| 2023 | $6,690 | $448,800 | $100,000 | $348,800 |
| 2022 | $6,482 | $434,833 | $0 | $0 |
| 2021 | $157 | $9,200 | $0 | $0 |
| 2020 | $142 | $8,200 | $8,200 | $0 |
| 2019 | $117 | $8,200 | $8,200 | $0 |
Mortgage History
| Date | Status | Loan Amount | Loan Type |
|---|---|---|---|
| Previous Owner | $569,494 | FHA | |
| Previous Owner | $3,300,000 | Commercial |
Deed History
| Date | Type | Sale Price | Title Company |
|---|---|---|---|
| Deed | $580,000 | Realty Title |
Similar Homes in the area
Source: Bright MLS
MLS Number: MDPG2132024
APN: 13-5641174
- 2041 Ruby Turn
- 9611 Silver Bluff Way
- 9912 Hillandale Way
- 2004 Golden Morning Dr
- 2326 Campus Way N
- 9619 Byward Blvd
- 2135 Vittoria Ct
- 2139 Vittoria Ct
- 10018 Erion Ct
- 10301 Tulip Tree Dr
- 2157 Vittoria Ct
- 10205 Juniper Dr
- 2510 Huntley Ct
- 1701 Peach Blossom Ct
- 9624 Smithview Place
- 9406 Geaton Park Place
- 9810 Smithview Place
- 3007 Saint Josephs Dr
- 2802 Berrywood Ln
- 2606 Saint Nicholas Way
