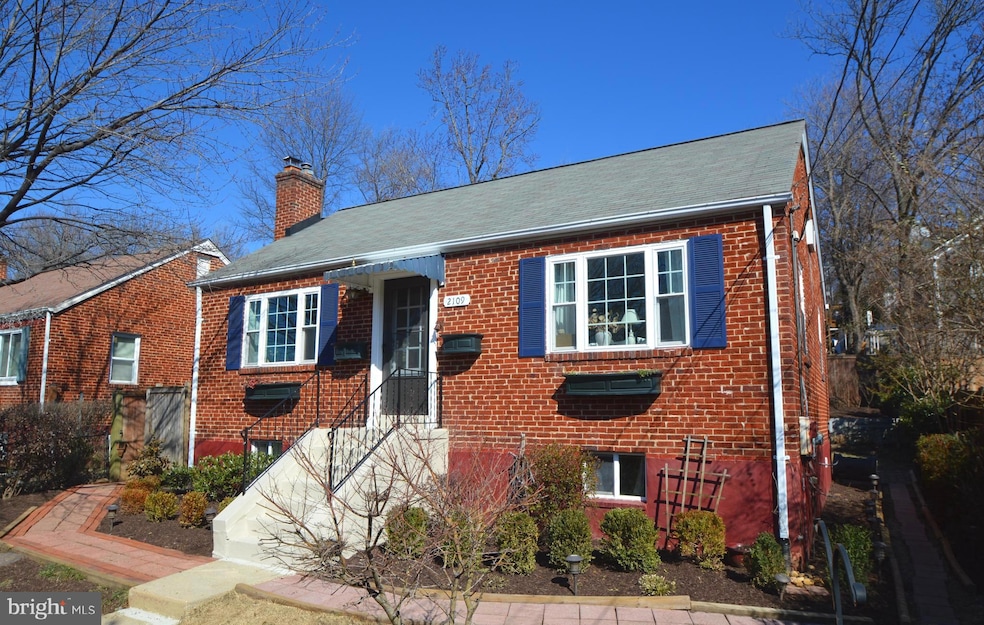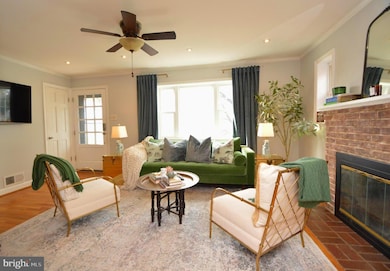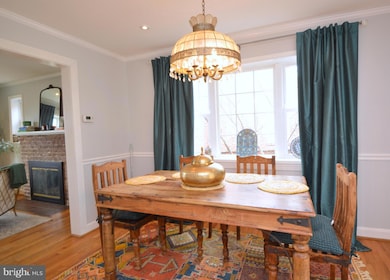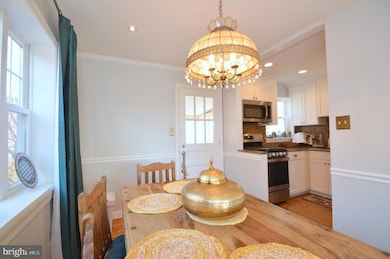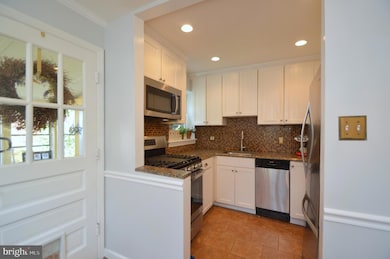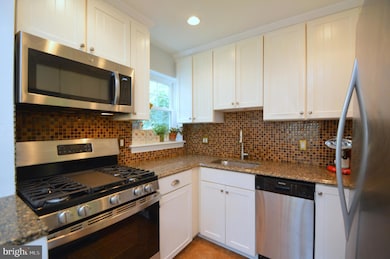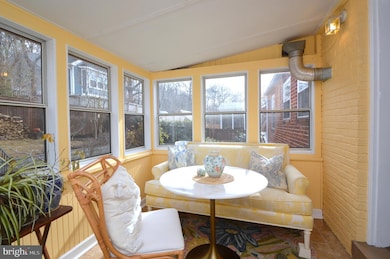
2109 S Quebec St Arlington, VA 22204
Douglas Park NeighborhoodEstimated payment $4,767/month
Highlights
- Traditional Architecture
- Solid Hardwood Flooring
- Garden View
- Thomas Jefferson Middle School Rated A-
- Space For Rooms
- 3-minute walk to Fort Barnard Park
About This Home
Welcome to your charming suburban retreat! This delightful home exudes warmth and character with its traditional brick exterior and inviting interior. Updates include: recessed lighting, replacement windows, ceiling fans in the bedrooms and living room. Step inside to discover solid hardwood floors and elegant crown molding. Relax next to the wood-burning fireplace on chilly days, or watch the gardens wake up this Spring from the sunroom! The fully finished basement offers additional storage, a walkout entrance, wet bar, microwave, and extra refrigerator. Outside, the professional landscaping and patios are ideal for outdoor gatherings. Walk to community parks, and all the restaurants and entertainment of Shirlington Village! Conveniently located near public transportation, including the Pentagon and Pentagon City Metros, the W&OD trail, as well bus, bike and scooter share options. Appoinmtent only - contact lister.
Home Details
Home Type
- Single Family
Est. Annual Taxes
- $6,962
Year Built
- Built in 1946
Lot Details
- 5,000 Sq Ft Lot
- Southwest Facing Home
- Privacy Fence
- Back Yard Fenced
- Property is zoned R-6
Parking
- On-Street Parking
Home Design
- Traditional Architecture
- Brick Exterior Construction
- Block Foundation
- Asphalt Roof
Interior Spaces
- Property has 3 Levels
- Chair Railings
- Crown Molding
- Ceiling Fan
- Recessed Lighting
- Wood Burning Fireplace
- Fireplace With Glass Doors
- Screen For Fireplace
- Fireplace Mantel
- Double Pane Windows
- Replacement Windows
- Window Treatments
- Window Screens
- Living Room
- Formal Dining Room
- Sun or Florida Room
- Garden Views
Kitchen
- Built-In Microwave
- Extra Refrigerator or Freezer
- Dishwasher
- Stainless Steel Appliances
- Upgraded Countertops
- Disposal
Flooring
- Solid Hardwood
- Ceramic Tile
- Luxury Vinyl Tile
Bedrooms and Bathrooms
- En-Suite Primary Bedroom
- Bathtub with Shower
- Walk-in Shower
Laundry
- Laundry on lower level
- Dryer
- Washer
Finished Basement
- Heated Basement
- Basement Fills Entire Space Under The House
- Walk-Up Access
- Connecting Stairway
- Interior and Exterior Basement Entry
- Water Proofing System
- Space For Rooms
- Basement Windows
Outdoor Features
- Patio
- Exterior Lighting
- Storage Shed
- Rain Gutters
Location
- Suburban Location
Schools
- Drew Model Elementary School
- Jefferson Middle School
- Wakefield High School
Utilities
- Forced Air Heating and Cooling System
- Natural Gas Water Heater
- Municipal Trash
Community Details
- No Home Owners Association
- Douglas Park Subdivision
Listing and Financial Details
- Tax Lot 1O2
- Assessor Parcel Number 26-023-003
Map
Home Values in the Area
Average Home Value in this Area
Tax History
| Year | Tax Paid | Tax Assessment Tax Assessment Total Assessment is a certain percentage of the fair market value that is determined by local assessors to be the total taxable value of land and additions on the property. | Land | Improvement |
|---|---|---|---|---|
| 2024 | $6,962 | $674,000 | $576,300 | $97,700 |
| 2023 | $6,994 | $679,000 | $576,300 | $102,700 |
| 2022 | $6,584 | $639,200 | $531,300 | $107,900 |
| 2021 | $5,838 | $566,800 | $465,000 | $101,800 |
| 2020 | $5,397 | $526,000 | $423,200 | $102,800 |
| 2019 | $5,322 | $518,700 | $413,900 | $104,800 |
| 2018 | $5,043 | $501,300 | $381,300 | $120,000 |
| 2017 | $4,723 | $469,500 | $370,100 | $99,400 |
| 2016 | $4,452 | $449,200 | $348,800 | $100,400 |
| 2015 | $4,548 | $456,600 | $348,800 | $107,800 |
| 2014 | $4,429 | $444,700 | $334,800 | $109,900 |
Property History
| Date | Event | Price | Change | Sq Ft Price |
|---|---|---|---|---|
| 04/20/2025 04/20/25 | Rented | $3,900 | +1.3% | -- |
| 04/11/2025 04/11/25 | For Rent | $3,850 | 0.0% | -- |
| 03/21/2025 03/21/25 | Price Changed | $750,000 | -2.0% | $416 / Sq Ft |
| 03/04/2025 03/04/25 | For Sale | $765,000 | +50.9% | $425 / Sq Ft |
| 04/12/2013 04/12/13 | Sold | $507,000 | +1.6% | $473 / Sq Ft |
| 03/11/2013 03/11/13 | Pending | -- | -- | -- |
| 03/04/2013 03/04/13 | For Sale | $499,000 | -- | $465 / Sq Ft |
Deed History
| Date | Type | Sale Price | Title Company |
|---|---|---|---|
| Warranty Deed | $507,000 | -- | |
| Warranty Deed | $325,000 | -- |
Mortgage History
| Date | Status | Loan Amount | Loan Type |
|---|---|---|---|
| Open | $495,000 | New Conventional | |
| Closed | $65,000 | Credit Line Revolving | |
| Closed | $405,600 | New Conventional | |
| Previous Owner | $50,000 | Credit Line Revolving | |
| Previous Owner | $319,113 | FHA |
Similar Homes in Arlington, VA
Source: Bright MLS
MLS Number: VAAR2053650
APN: 26-023-003
- 4129 S Four Mile Run Dr Unit 203
- 2330 S Quincy St Unit 1
- 4021 19th St S
- 2100 S Nelson St
- 1720 S Pollard St
- 1731 S Nelson St
- 2411 S Monroe St
- 2600 H S Arlington Mill Dr Unit 8
- 1932 S Langley St
- 1616 S Oakland St
- 2588 E S Arlington Mill Dr
- 1601 S Stafford St
- 2538 B S Arlington Mill Dr Unit 2
- 2829 S Wakefield St Unit B
- 1932 S Kenmore St
- 2839 C S Wakefield St Unit C
- 2019 S Kenmore St
- 1911 S Kenmore St
- 2025 S Kenmore St
- 2023 S Kenmore St
