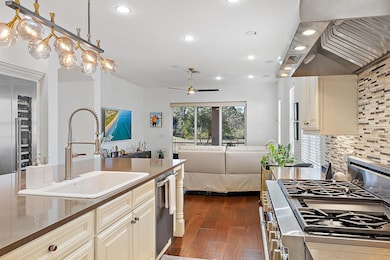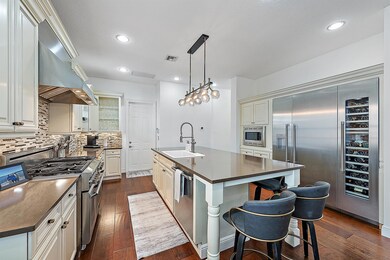
2109 Spring Ct Palm Beach Gardens, FL 33410
Evergrene NeighborhoodEstimated payment $8,913/month
Highlights
- Gated with Attendant
- Home fronts a lagoon or estuary
- Room in yard for a pool
- William T. Dwyer High School Rated A-
- Lagoon View
- Clubhouse
About This Home
Welcome to the sought-after Audubon Signature Sanctuary community of Evergrene in Palm Beach Gardens! This beautifully updated residence boasts 3 spacious bedrooms, 3 full baths, & an inviting layout perfect for both relaxation & entertainment. HURRICANE IMPACT GLASS scheduled to be installed asap. Enter through the foyer to be greeted by soaring cathedral ceilings & an abundance of natural light, highlighting the home's two distinct living areas & elegant formal dining room. The main level features a versatile den or home office, ideal for remote work or a cozy retreat. The chef's kitchen is a true masterpiece, complete with Thermador gas cooktop & refrigerator, a 50+ bottle wine refrigerator & spacious island with ample counter space. This kitchen is sure to inspire culinary creativity.
Home Details
Home Type
- Single Family
Est. Annual Taxes
- $16,301
Year Built
- Built in 2004
Lot Details
- 6,534 Sq Ft Lot
- Lot Dimensions are 114 x 43 x 107 x 78
- Home fronts a lagoon or estuary
- Cul-De-Sac
- Fenced
HOA Fees
- $578 Monthly HOA Fees
Parking
- 2 Car Attached Garage
- Garage Door Opener
- Driveway
- On-Street Parking
Home Design
- Mediterranean Architecture
- Barrel Roof Shape
- Spanish Tile Roof
- Tile Roof
Interior Spaces
- 2,729 Sq Ft Home
- 2-Story Property
- Furnished or left unfurnished upon request
- Vaulted Ceiling
- Ceiling Fan
- Blinds
- French Doors
- Family Room
- Formal Dining Room
- Den
- Lagoon Views
Kitchen
- Eat-In Kitchen
- Gas Range
- Microwave
- Ice Maker
- Dishwasher
Flooring
- Wood
- Tile
Bedrooms and Bathrooms
- 3 Bedrooms
- Split Bedroom Floorplan
- Walk-In Closet
- 3 Full Bathrooms
- Dual Sinks
- Roman Tub
- Separate Shower in Primary Bathroom
Laundry
- Laundry Room
- Dryer
- Washer
Home Security
- Home Security System
- Fire and Smoke Detector
Outdoor Features
- Room in yard for a pool
- Patio
Schools
- Marsh Pointe Elementary School
- Watson B. Duncan Middle School
- William T. Dwyer High School
Utilities
- Central Heating and Cooling System
- Cable TV Available
Listing and Financial Details
- Assessor Parcel Number 52424125060000830
- Seller Considering Concessions
Community Details
Overview
- Association fees include management, common areas, cable TV, ground maintenance, pool(s), recreation facilities, reserve fund, security, trash
- Built by WCI Communities, Inc
- Evergrene Subdivision, Laurel Floorplan
Amenities
- Clubhouse
- Game Room
- Business Center
Recreation
- Community Basketball Court
- Pickleball Courts
- Community Pool
- Community Spa
- Trails
Security
- Gated with Attendant
- Resident Manager or Management On Site
Map
Home Values in the Area
Average Home Value in this Area
Tax History
| Year | Tax Paid | Tax Assessment Tax Assessment Total Assessment is a certain percentage of the fair market value that is determined by local assessors to be the total taxable value of land and additions on the property. | Land | Improvement |
|---|---|---|---|---|
| 2024 | $16,301 | $889,813 | -- | -- |
| 2023 | $7,573 | $439,556 | $0 | $0 |
| 2022 | $7,550 | $426,753 | $0 | $0 |
| 2021 | $7,602 | $414,323 | $0 | $0 |
| 2020 | $7,545 | $408,603 | $0 | $0 |
| 2019 | $7,447 | $399,416 | $120,000 | $279,416 |
| 2018 | $7,515 | $412,345 | $122,261 | $290,084 |
| 2017 | $7,728 | $415,933 | $122,261 | $293,672 |
| 2016 | $8,476 | $402,380 | $0 | $0 |
| 2015 | $5,832 | $305,091 | $0 | $0 |
| 2014 | $5,885 | $302,670 | $0 | $0 |
Property History
| Date | Event | Price | Change | Sq Ft Price |
|---|---|---|---|---|
| 04/16/2025 04/16/25 | Price Changed | $1,250,000 | -2.0% | $458 / Sq Ft |
| 02/24/2025 02/24/25 | Price Changed | $1,275,000 | -1.2% | $467 / Sq Ft |
| 02/19/2025 02/19/25 | Price Changed | $1,290,000 | -0.8% | $473 / Sq Ft |
| 02/10/2025 02/10/25 | Price Changed | $1,300,000 | -3.7% | $476 / Sq Ft |
| 01/28/2025 01/28/25 | Price Changed | $1,350,000 | -1.8% | $495 / Sq Ft |
| 11/15/2024 11/15/24 | For Sale | $1,375,000 | +19.6% | $504 / Sq Ft |
| 06/07/2023 06/07/23 | Sold | $1,150,000 | -11.3% | $421 / Sq Ft |
| 03/21/2023 03/21/23 | Price Changed | $1,297,000 | -3.9% | $475 / Sq Ft |
| 03/03/2023 03/03/23 | Price Changed | $1,349,000 | -5.3% | $494 / Sq Ft |
| 01/10/2023 01/10/23 | For Sale | $1,425,000 | +175.6% | $522 / Sq Ft |
| 08/12/2016 08/12/16 | Sold | $517,000 | -3.7% | $189 / Sq Ft |
| 07/13/2016 07/13/16 | Pending | -- | -- | -- |
| 07/04/2016 07/04/16 | For Sale | $537,000 | -- | $197 / Sq Ft |
Deed History
| Date | Type | Sale Price | Title Company |
|---|---|---|---|
| Warranty Deed | $1,150,000 | None Listed On Document | |
| Warranty Deed | $517,000 | None Available | |
| Special Warranty Deed | $512,594 | First Fidelity Title |
Mortgage History
| Date | Status | Loan Amount | Loan Type |
|---|---|---|---|
| Previous Owner | $100,000 | Credit Line Revolving | |
| Previous Owner | $115,492 | VA | |
| Previous Owner | $498,517 | VA | |
| Previous Owner | $61,137 | Unknown | |
| Previous Owner | $50,912 | Unknown |
Similar Homes in the area
Source: BeachesMLS
MLS Number: R11037512
APN: 52-42-41-25-06-000-0830
- 2020 Graden Dr
- 1423 Barlow Ct
- 13725 Rivoli Dr
- 140 Greenwich Cir
- 727 Bocce Ct
- 721 Bocce Ct
- 13668 Rivoli Dr
- 311 Bougainvillea Dr
- 216 Quarry Knoll Way
- 974 Mill Creek Dr
- 303 Bougainvillea Dr
- 245 Honeysuckle Dr
- 4553 Artesa Way S
- 425 Greenwich Cir Unit 208
- 247 Honeysuckle Dr
- 873 Taft Ct
- 4557 Artesa Way S
- 701 Bocce Ct
- 964 Mill Creek Dr
- 13769 Parc Dr






