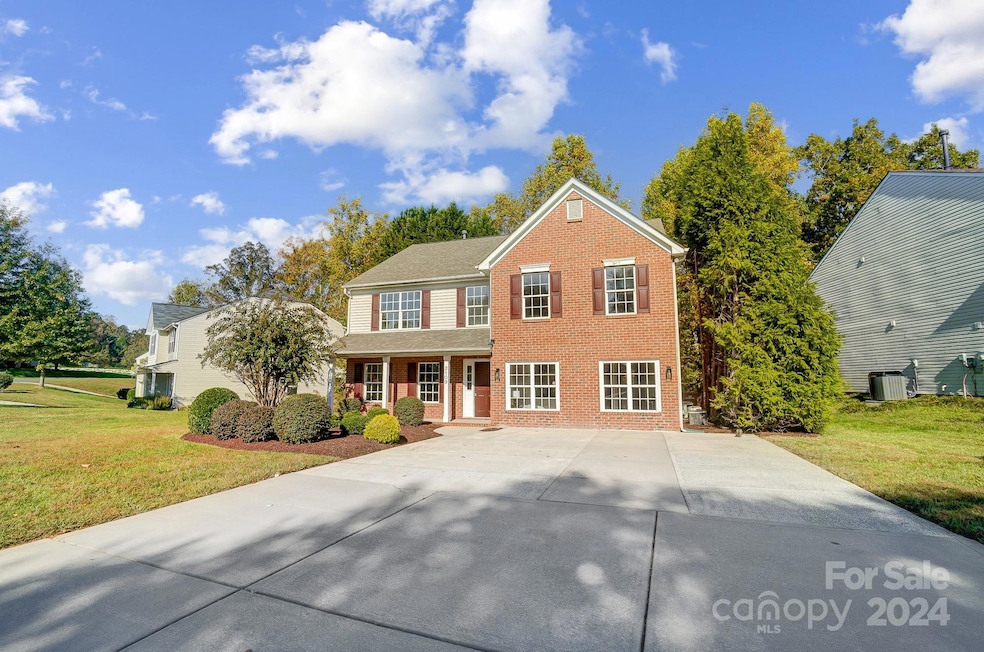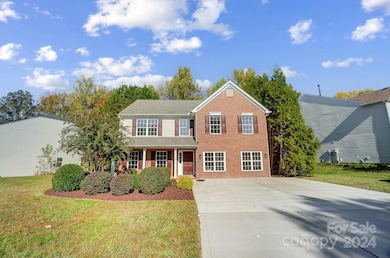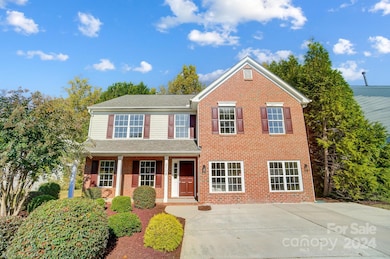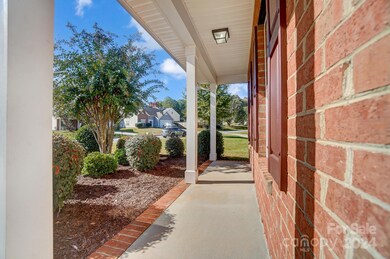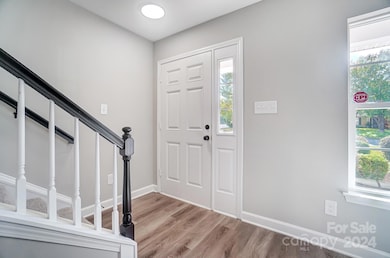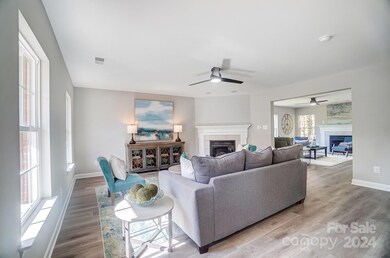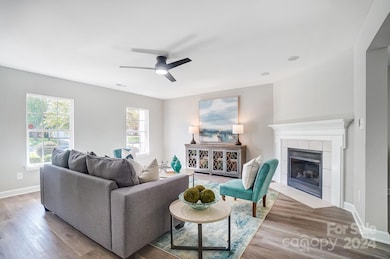
2109 Thorn Crest Dr Waxhaw, NC 28173
Harrison Park NeighborhoodHighlights
- Open Floorplan
- Deck
- Walk-In Closet
- Waxhaw Elementary School Rated A-
- Front Porch
- Garden Bath
About This Home
As of January 2025Discover a haven of comfort in this 2-story gem in Harrison Park. With 4 beds and 2.5 baths, this home epitomizes modern living. Newly renovated home with a new deck. The main level is versatile, featuring a bonus room and office. New luxury vinyl and carpet flooring add a touch of elegance, creating a warm welcome. The kitchen is a culinary delight, boasting stainless steel appliances and white cabinets. Cozy fireplaces in the living and family rooms set the stage for relaxation and gatherings. Upstairs, the primary bedroom is a retreat with a double vanity and walk-in closets. Located in the sought-after Harrison Park, this home offers a lifestyle of convenience and style. Make it yours today!
Last Agent to Sell the Property
Nueman Real Estate Inc Brokerage Email: Sam@NRESells.com License #250986
Home Details
Home Type
- Single Family
Est. Annual Taxes
- $2,837
Year Built
- Built in 2002
HOA Fees
- $24 Monthly HOA Fees
Parking
- Driveway
Home Design
- Brick Exterior Construction
- Slab Foundation
- Vinyl Siding
Interior Spaces
- 2-Story Property
- Open Floorplan
- Ceiling Fan
- Family Room with Fireplace
- Living Room with Fireplace
- Vinyl Flooring
Kitchen
- Electric Range
- Microwave
- Dishwasher
- Disposal
Bedrooms and Bathrooms
- 4 Bedrooms
- Walk-In Closet
- Garden Bath
Outdoor Features
- Deck
- Front Porch
Additional Features
- Property is zoned AL0
- Central Heating and Cooling System
Community Details
- Red Rock Mgmt Association
- Harrison Park Subdivision
- Mandatory home owners association
Listing and Financial Details
- Assessor Parcel Number 06-141-405
Map
Home Values in the Area
Average Home Value in this Area
Property History
| Date | Event | Price | Change | Sq Ft Price |
|---|---|---|---|---|
| 01/15/2025 01/15/25 | Sold | $419,900 | 0.0% | $136 / Sq Ft |
| 11/01/2024 11/01/24 | For Sale | $419,900 | -- | $136 / Sq Ft |
Tax History
| Year | Tax Paid | Tax Assessment Tax Assessment Total Assessment is a certain percentage of the fair market value that is determined by local assessors to be the total taxable value of land and additions on the property. | Land | Improvement |
|---|---|---|---|---|
| 2024 | $2,837 | $276,700 | $48,400 | $228,300 |
| 2023 | $2,808 | $276,700 | $48,400 | $228,300 |
| 2022 | $2,808 | $276,700 | $48,400 | $228,300 |
| 2021 | $2,804 | $276,700 | $48,400 | $228,300 |
| 2020 | $1,434 | $183,000 | $31,000 | $152,000 |
| 2019 | $2,142 | $183,000 | $31,000 | $152,000 |
| 2018 | $1,437 | $183,000 | $31,000 | $152,000 |
| 2017 | $2,164 | $183,000 | $31,000 | $152,000 |
| 2016 | $1,468 | $183,000 | $31,000 | $152,000 |
| 2015 | $1,491 | $183,000 | $31,000 | $152,000 |
| 2014 | $1,307 | $186,140 | $30,000 | $156,140 |
Mortgage History
| Date | Status | Loan Amount | Loan Type |
|---|---|---|---|
| Open | $260,000 | New Conventional | |
| Closed | $260,000 | New Conventional | |
| Previous Owner | $306,000 | Credit Line Revolving | |
| Previous Owner | $162,710 | New Conventional | |
| Previous Owner | $160,000 | New Conventional | |
| Previous Owner | $157,600 | New Conventional | |
| Previous Owner | $153,425 | Unknown | |
| Previous Owner | $148,800 | Unknown | |
| Closed | $27,900 | No Value Available |
Deed History
| Date | Type | Sale Price | Title Company |
|---|---|---|---|
| Warranty Deed | $420,000 | None Listed On Document | |
| Warranty Deed | $420,000 | None Listed On Document | |
| Warranty Deed | -- | None Listed On Document | |
| Special Warranty Deed | $161,500 | None Available | |
| Trustee Deed | $157,501 | None Available | |
| Warranty Deed | $186,000 | -- |
Similar Homes in Waxhaw, NC
Source: Canopy MLS (Canopy Realtor® Association)
MLS Number: 4194234
APN: 06-141-405
- 7708 Spanish Oaks Dr
- 2011 Dunsmore Ln Unit 137
- 7806 Spanish Oaks Dr
- 2015 Chadwell Ct
- 2005 Dunsmore Ln
- 4007 Hermes Ln
- 3914 Cassidy Dr
- 1983 Trace Creek Dr
- 2008 Fallondale Rd
- 0000 Hwy 16 Hwy
- 3005 Oakmere Rd
- 3004 Fallondale Rd
- 5004 Oakmere Rd
- 5012 Oakmere Rd
- 3034 Oakmere Rd
- 360 N Broad St
- 1037 Delridge St
- 3015 Fallondale Rd
- 1045 Maxwell Ct Unit 10
- 1040 Maxwell Ct Unit 19
