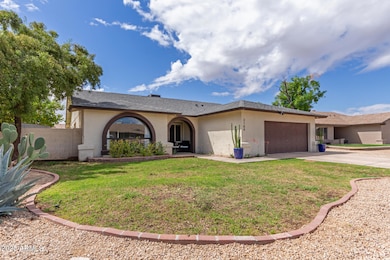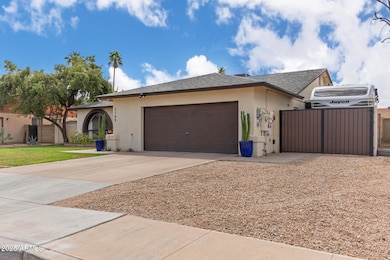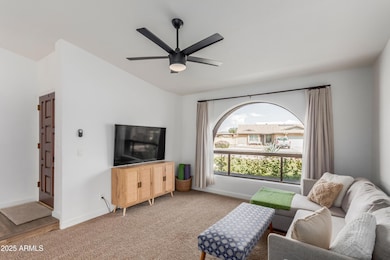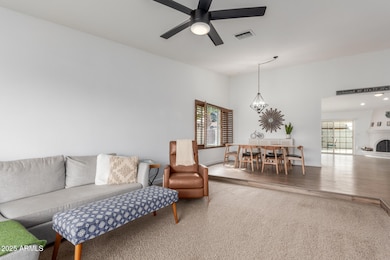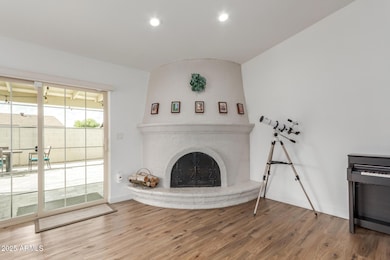
2109 W El Alba Way Chandler, AZ 85224
Central Ridge NeighborhoodEstimated payment $3,703/month
Highlights
- Private Pool
- RV Gated
- Vaulted Ceiling
- Franklin at Brimhall Elementary School Rated A
- Solar Power System
- No HOA
About This Home
Welcome to this stunning 4-bedroom, 2-bathroom home in the heart of Chandler with NO HOA! This beautifully maintained property is packed with upgrades and modern touches throughout. Step inside to soaring vaulted ceilings and a spacious layout that includes three bedrooms plus a versatile bonus room—perfect as a home office, playroom, or game room. The formal living room adds an extra touch of elegance and function. You'll love the modern kitchen, featuring quartz countertops, a quartz sink, stainless steel appliances, a breakfast bar, and an eat-in dining area that opens to the family room. A grand fireplace offers a cozy focal point you'll notice the moment you walk in. Both bathrooms are updated with quartz countertops and contemporary tile finishes. The primary suite includes a private exit to the backyard oasis. Outside, enjoy newer exterior paint, lush landscaping, a new watering system, and a sparkling blue pool resurfaced with mini-pebble in 2023, ideal for relaxing or entertaining. Plus, resurfaced travertine, new roof in 2022 and paid-off solar, keeping your utility costs low. Conveniently located near Loop 101, shopping, dining, and more, this gem won't last long!
Listing Agent
Hai Bigelow
Redfin Corporation License #SA559566000

Open House Schedule
-
Sunday, April 27, 202511:00 am to 2:00 pm4/27/2025 11:00:00 AM +00:004/27/2025 2:00:00 PM +00:00Add to Calendar
Home Details
Home Type
- Single Family
Est. Annual Taxes
- $1,911
Year Built
- Built in 1983
Lot Details
- 7,978 Sq Ft Lot
- Block Wall Fence
- Front and Back Yard Sprinklers
- Sprinklers on Timer
- Grass Covered Lot
Parking
- 2 Car Garage
- RV Gated
Home Design
- Roof Updated in 2022
- Composition Roof
- Block Exterior
Interior Spaces
- 2,040 Sq Ft Home
- 1-Story Property
- Wet Bar
- Vaulted Ceiling
- Double Pane Windows
- Mechanical Sun Shade
- Family Room with Fireplace
- Washer and Dryer Hookup
Kitchen
- Eat-In Kitchen
- Built-In Microwave
Flooring
- Carpet
- Vinyl
Bedrooms and Bathrooms
- 4 Bedrooms
- 2 Bathrooms
Pool
- Pool Updated in 2023
- Private Pool
- Diving Board
Schools
- Pomeroy Elementary School
- Rhodes Junior High School
- Dobson High School
Utilities
- Cooling Available
- Heating Available
- High Speed Internet
- Cable TV Available
Additional Features
- No Interior Steps
- Solar Power System
- Outdoor Storage
Community Details
- No Home Owners Association
- Association fees include no fees
- Tierra Dobson 1 Subdivision
Listing and Financial Details
- Tax Lot 31
- Assessor Parcel Number 302-79-534
Map
Home Values in the Area
Average Home Value in this Area
Tax History
| Year | Tax Paid | Tax Assessment Tax Assessment Total Assessment is a certain percentage of the fair market value that is determined by local assessors to be the total taxable value of land and additions on the property. | Land | Improvement |
|---|---|---|---|---|
| 2025 | $1,911 | $22,445 | -- | -- |
| 2024 | $1,932 | $21,376 | -- | -- |
| 2023 | $1,932 | $39,580 | $7,910 | $31,670 |
| 2022 | $1,879 | $29,670 | $5,930 | $23,740 |
| 2021 | $1,890 | $27,430 | $5,480 | $21,950 |
| 2020 | $1,869 | $25,510 | $5,100 | $20,410 |
| 2019 | $1,721 | $23,820 | $4,760 | $19,060 |
| 2018 | $1,671 | $22,200 | $4,440 | $17,760 |
| 2017 | $1,607 | $20,870 | $4,170 | $16,700 |
| 2016 | $1,572 | $20,580 | $4,110 | $16,470 |
| 2015 | $1,479 | $18,420 | $3,680 | $14,740 |
Property History
| Date | Event | Price | Change | Sq Ft Price |
|---|---|---|---|---|
| 04/17/2025 04/17/25 | For Sale | $635,000 | +4.3% | $311 / Sq Ft |
| 03/18/2022 03/18/22 | Sold | $609,000 | 0.0% | $299 / Sq Ft |
| 02/21/2022 02/21/22 | Pending | -- | -- | -- |
| 02/16/2022 02/16/22 | For Sale | $609,000 | -- | $299 / Sq Ft |
Deed History
| Date | Type | Sale Price | Title Company |
|---|---|---|---|
| Warranty Deed | $609,000 | Fidelity National Title | |
| Warranty Deed | $430,000 | Navi Title Agency Pllc | |
| Interfamily Deed Transfer | -- | The Talon Group | |
| Interfamily Deed Transfer | -- | -- | |
| Interfamily Deed Transfer | -- | -- |
Mortgage History
| Date | Status | Loan Amount | Loan Type |
|---|---|---|---|
| Open | $578,550 | New Conventional | |
| Previous Owner | $82,000 | New Conventional | |
| Previous Owner | $125,000 | Credit Line Revolving | |
| Previous Owner | $112,500 | Unknown |
Similar Homes in Chandler, AZ
Source: Arizona Regional Multiple Listing Service (ARMLS)
MLS Number: 6848173
APN: 302-79-534
- 2202 N Los Altos Dr
- 1976 N Lemon Tree Ln Unit 3
- 2370 W Los Arboles Place
- 2393 W Mariposa St
- 1713 W Palomino Dr Unit 18
- 2441 W Los Arboles Place
- 2371 W Los Arboles Place
- 2371 W Los Arboles Place
- 2024 N Woodburne Place
- 2090 N Woodburne Place
- 2060 N Woodburne Place
- 2036 N Woodburne Place
- 2400 W Los Arboles Place
- 2381 W Los Arboles Place
- 2401 W Los Arboles Place
- 2421 W Los Arboles Place
- 2309 W Shawnee Dr
- 2106 W Shawnee Dr
- 2369 W Shawnee Dr
- 2224 W Highland St

