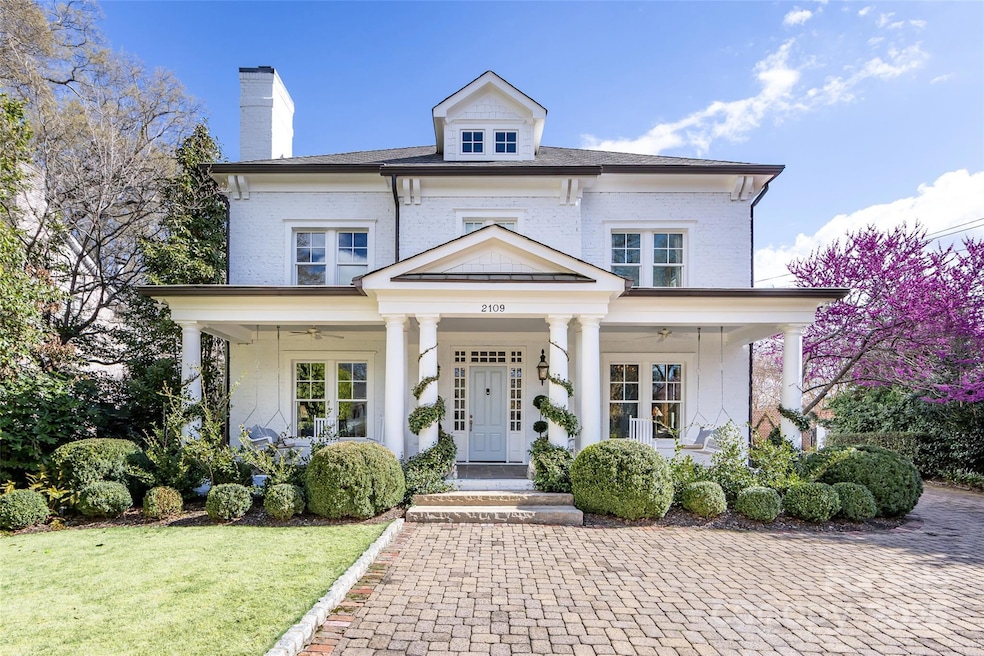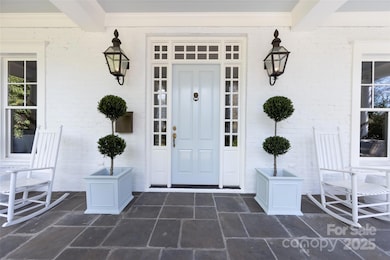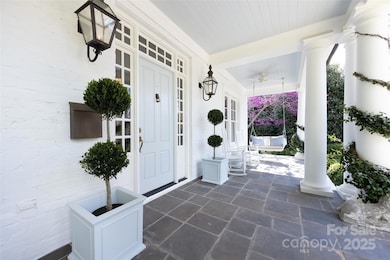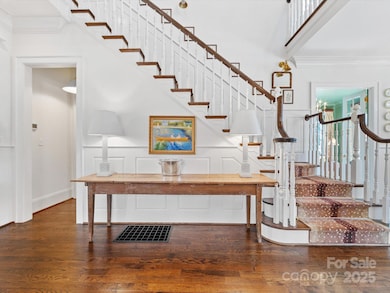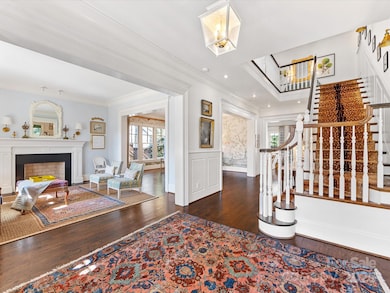
2109 Wellesley Ave Charlotte, NC 28207
Myers Park NeighborhoodEstimated payment $22,527/month
Highlights
- Traditional Architecture
- Outdoor Fireplace
- Wine Refrigerator
- Dilworth Elementary School: Latta Campus Rated A-
- Wood Flooring
- Covered patio or porch
About This Home
Exquisite custom-built Myers Park home masterfully combines modern amenities, luxury finishes, and timeless elegance. Reclaimed brick, detailed architectural moldings, and deep Southern porches provide historic character to this modern home. Soaring 10’ ceilings and modern layout make the home grand and welcoming. Chef's kitchen is a showstopper with Calacatta Gold marble countertops, custom built-in china cabinet, Wolf range, Miele dishwasher and paneled beverage drawers. Schumacher wallpaper and Waterworks, Lefroy Brooks, & Rohl fixtures. Expansive paneled family room open to kitchen, perfect for entertaining. Luxurious primary suite with private terrace, spa-like bathroom, and two large walk-in closets. Finished lower level offers room for home gym, playroom, and storage. Detached two-car garage with guest house. Private backyard features beautiful pergola covered patio with stone fireplace and grill, surrounded by manicured landscaping. A true sanctuary in the heart of Myers Park.
Listing Agent
Dickens Mitchener & Associates Inc Brokerage Email: agrier@dickensmitchener.com License #201716

Co-Listing Agent
Dickens Mitchener & Associates Inc Brokerage Email: agrier@dickensmitchener.com License #331353
Home Details
Home Type
- Single Family
Est. Annual Taxes
- $16,147
Year Built
- Built in 2006
Lot Details
- Lot Dimensions are 78x177x74x177
- Gated Home
- Irrigation
- Property is zoned N1-A
Parking
- 2 Car Detached Garage
- Front Facing Garage
- Garage Door Opener
- Electric Gate
Home Design
- Traditional Architecture
- Four Sided Brick Exterior Elevation
- Hardboard
Interior Spaces
- 3-Story Property
- Family Room with Fireplace
- Living Room with Fireplace
- Partially Finished Basement
- Basement Storage
- Laundry Room
Kitchen
- Double Oven
- Gas Oven
- Gas Cooktop
- Range Hood
- Dishwasher
- Wine Refrigerator
- Disposal
Flooring
- Wood
- Tile
Bedrooms and Bathrooms
Outdoor Features
- Covered patio or porch
- Fireplace in Patio
- Outdoor Fireplace
- Terrace
Additional Homes
- Separate Entry Quarters
Schools
- Dilworth Elementary School
- Sedgefield Middle School
- Myers Park High School
Utilities
- Forced Air Zoned Heating and Cooling System
- Tankless Water Heater
Community Details
- Myers Park Subdivision
Listing and Financial Details
- Assessor Parcel Number 151-081-12
Map
Home Values in the Area
Average Home Value in this Area
Tax History
| Year | Tax Paid | Tax Assessment Tax Assessment Total Assessment is a certain percentage of the fair market value that is determined by local assessors to be the total taxable value of land and additions on the property. | Land | Improvement |
|---|---|---|---|---|
| 2023 | $16,147 | $2,498,960 | $1,147,500 | $1,351,460 |
| 2022 | $16,147 | $1,673,300 | $722,500 | $950,800 |
| 2021 | $16,376 | $1,673,300 | $722,500 | $950,800 |
| 2020 | $16,362 | $1,673,300 | $722,500 | $950,800 |
| 2019 | $16,330 | $1,673,300 | $722,500 | $950,800 |
| 2018 | $14,480 | $1,092,500 | $405,000 | $687,500 |
| 2017 | $14,267 | $1,092,500 | $405,000 | $687,500 |
| 2016 | -- | $1,092,500 | $405,000 | $687,500 |
| 2015 | $14,225 | $1,029,400 | $405,000 | $624,400 |
| 2014 | $13,346 | $1,029,400 | $405,000 | $565,600 |
Property History
| Date | Event | Price | Change | Sq Ft Price |
|---|---|---|---|---|
| 04/18/2025 04/18/25 | Price Changed | $3,795,000 | -3.9% | $622 / Sq Ft |
| 03/18/2025 03/18/25 | For Sale | $3,950,000 | 0.0% | $647 / Sq Ft |
| 03/16/2025 03/16/25 | Off Market | $3,950,000 | -- | -- |
| 03/03/2025 03/03/25 | Price Changed | $3,950,000 | -7.1% | $647 / Sq Ft |
| 02/18/2025 02/18/25 | For Sale | $4,250,000 | +74.5% | $696 / Sq Ft |
| 05/24/2021 05/24/21 | Sold | $2,435,000 | +9.4% | $400 / Sq Ft |
| 04/22/2021 04/22/21 | Pending | -- | -- | -- |
| 04/22/2021 04/22/21 | For Sale | $2,225,000 | -- | $365 / Sq Ft |
Deed History
| Date | Type | Sale Price | Title Company |
|---|---|---|---|
| Warranty Deed | $2,435,000 | None Available | |
| Warranty Deed | $1,795,000 | None Available | |
| Interfamily Deed Transfer | -- | None Available | |
| Warranty Deed | $815,000 | -- |
Mortgage History
| Date | Status | Loan Amount | Loan Type |
|---|---|---|---|
| Open | $873,000 | Credit Line Revolving | |
| Open | $1,826,250 | New Conventional | |
| Previous Owner | $958,749 | Commercial | |
| Previous Owner | $999,995 | New Conventional | |
| Previous Owner | $1,000,000 | Unknown | |
| Previous Owner | $1,140,000 | Construction | |
| Previous Owner | $652,000 | Purchase Money Mortgage | |
| Previous Owner | $300,000 | Unknown | |
| Previous Owner | $300,700 | Unknown | |
| Previous Owner | $380,000 | Unknown | |
| Previous Owner | $100,000 | Credit Line Revolving | |
| Closed | $81,500 | No Value Available |
Similar Homes in Charlotte, NC
Source: Canopy MLS (Canopy Realtor® Association)
MLS Number: 4221210
APN: 151-081-12
- 1579 Queens Rd W
- 2030 Radcliffe Ave
- 2018 Radcliffe Ave
- 2200 Hastings Dr
- 1650 Maryland Ave
- 1446 Queens Rd W
- 1801 Maryland Ave
- 2021 Nolen Park Ln
- 2251 Selwyn Ave Unit 201
- 2132 Rolston Dr
- 2223 Croydon Rd Unit 103
- 2310 Roswell Ave Unit H
- 1218 Wareham Ct
- 1754 Sterling Rd
- 1539 Lilac Rd
- 1328 S Kings Dr
- 1623 Geneva Ct
- 1842 Asheville Place
- 1307 S Kings Dr
- 1969 Maryland Ave
