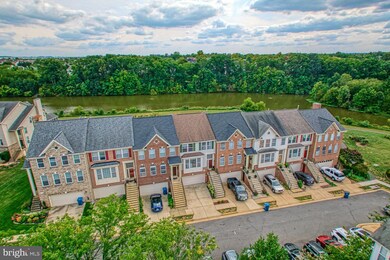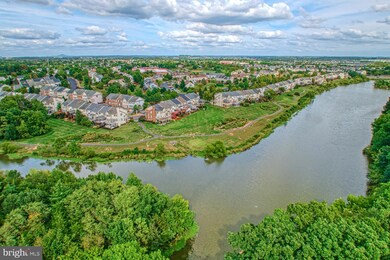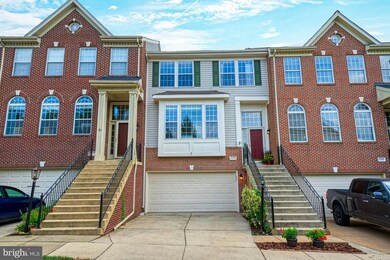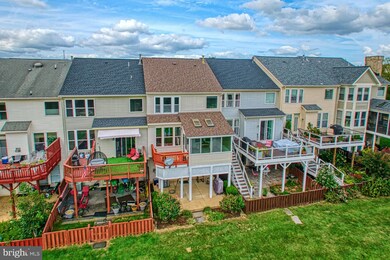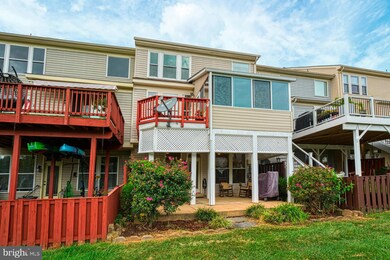
21095 Roaming Shores Terrace Ashburn, VA 20147
Highlights
- Pier or Dock
- Home fronts navigable water
- Fitness Center
- Farmwell Station Middle School Rated A
- Canoe or Kayak Water Access
- Fishing Allowed
About This Home
As of November 2024Location, location, location! Lakefront townhome located in the sought after Ashburn Village community on Ashburn Lake. Engle built Augusta model features over 2400sq ft, 3bd, 3 full/1 half bath. Hardwood floors on most of the main level and the upper level. Beautiful light filled kitchen and breakfast area w/ huge kitchen island. Enjoy brand new stainless appliance pkg, upgraded counters, new pendant lights and 42' white cabinets. Formal dining room w/ pass thru to kitchen. Living room w/ beautiful sunrise and sunset views. Separate home office w/ lited French Doors. Enclosed porch/3 Season Room + Deck on the rear of the home. Owners suite features tray ceiling, walk-in closet and renovated owner's bath (2018). The luxury bath features oversized tiles, raised dual vanity, soaking tub, sep shower and water closet. 2nd and 3rd bedrooms offer vaulted ceilings and share the 2nd full bath on the upper level. New Samsung washer (2024) & Maytag dryer convey and are conveniently located on the bedroom level. Walk out lower level with new LVP flooring(2024), cozy gas FP surrounded by built-ins and a 3rd full bath. Garage with extra storage space. Shed located on front side of home under front steps. Large patio w/ exceptional lake views! Other notable updates include a new roof (2018), extra recessed lighting throughout and Hunter Douglas and Levolor blinds. Home is nestled in the heart of the Ashburn Village community with a ton of walking trails that weave around the multiple lakes and wooded areas with easy access to the W&OD trail. Excellent community amenities including the 30,000+ sq ft Sports Pavilion is included in your HOA fee. Other amenities also include multiple pools, tennis courts, pickleball courts, basketball courts and so much more! Close to Dulles International Airport & the Ashburn Silver Line Metro Station.
Townhouse Details
Home Type
- Townhome
Est. Annual Taxes
- $5,522
Year Built
- Built in 1995
Lot Details
- 1,742 Sq Ft Lot
- Home fronts navigable water
- Backs To Open Common Area
- Landscaped
- Property is in excellent condition
HOA Fees
- $146 Monthly HOA Fees
Parking
- 2 Car Attached Garage
- 2 Driveway Spaces
- Parking Storage or Cabinetry
- Front Facing Garage
- Garage Door Opener
- On-Street Parking
- Off-Street Parking
- Surface Parking
- Unassigned Parking
Home Design
- Traditional Architecture
- Brick Exterior Construction
- Slab Foundation
- Vinyl Siding
Interior Spaces
- 2,436 Sq Ft Home
- Property has 3 Levels
- Open Floorplan
- Tray Ceiling
- Vaulted Ceiling
- Ceiling Fan
- Fireplace Mantel
- Gas Fireplace
- Double Pane Windows
- Window Treatments
- Entrance Foyer
- Family Room
- Formal Dining Room
- Library
- Game Room
- Lake Views
- Attic
Kitchen
- Breakfast Area or Nook
- Eat-In Kitchen
- Gas Oven or Range
- Built-In Microwave
- Dishwasher
- Kitchen Island
- Upgraded Countertops
- Disposal
Flooring
- Wood
- Ceramic Tile
- Luxury Vinyl Plank Tile
Bedrooms and Bathrooms
- 3 Bedrooms
- En-Suite Bathroom
- Walk-In Closet
- Soaking Tub
- Bathtub with Shower
- Walk-in Shower
Laundry
- Laundry on upper level
- Dryer
- Washer
Outdoor Features
- Canoe or Kayak Water Access
- Private Water Access
- Property is near a lake
- Non Powered Boats Only
- Lake Privileges
- Deck
- Enclosed patio or porch
- Exterior Lighting
- Outdoor Storage
Location
- Suburban Location
Schools
- Dominion Trail Elementary School
- Farmwell Station Middle School
- Broad Run High School
Utilities
- Forced Air Heating and Cooling System
- Vented Exhaust Fan
- Underground Utilities
- Natural Gas Water Heater
Listing and Financial Details
- Tax Lot 4
- Assessor Parcel Number 086283216000
Community Details
Overview
- Association fees include management, pier/dock maintenance, pool(s), reserve funds, road maintenance, snow removal, trash, common area maintenance, recreation facility
- Ashburn Village Community Association
- Built by Engle
- Ashburn Village Subdivision, Augusta Floorplan
- Community Lake
Amenities
- Day Care Facility
- Picnic Area
- Common Area
- Community Center
- Meeting Room
- Party Room
- Recreation Room
Recreation
- Pier or Dock
- 2 Community Docks
- Tennis Courts
- Baseball Field
- Soccer Field
- Indoor Tennis Courts
- Community Basketball Court
- Volleyball Courts
- Racquetball
- Community Playground
- Fitness Center
- Community Indoor Pool
- Lap or Exercise Community Pool
- Fishing Allowed
- Jogging Path
- Bike Trail
Pet Policy
- Dogs and Cats Allowed
Map
Home Values in the Area
Average Home Value in this Area
Property History
| Date | Event | Price | Change | Sq Ft Price |
|---|---|---|---|---|
| 11/11/2024 11/11/24 | Sold | $750,000 | -1.3% | $308 / Sq Ft |
| 10/10/2024 10/10/24 | Pending | -- | -- | -- |
| 10/07/2024 10/07/24 | Price Changed | $759,900 | -4.1% | $312 / Sq Ft |
| 09/28/2024 09/28/24 | For Sale | $792,500 | +66.8% | $325 / Sq Ft |
| 06/26/2013 06/26/13 | Sold | $475,000 | +2.2% | $178 / Sq Ft |
| 04/30/2013 04/30/13 | Pending | -- | -- | -- |
| 04/26/2013 04/26/13 | For Sale | $465,000 | -- | $174 / Sq Ft |
Tax History
| Year | Tax Paid | Tax Assessment Tax Assessment Total Assessment is a certain percentage of the fair market value that is determined by local assessors to be the total taxable value of land and additions on the property. | Land | Improvement |
|---|---|---|---|---|
| 2024 | $5,523 | $638,470 | $215,000 | $423,470 |
| 2023 | $5,069 | $579,290 | $215,000 | $364,290 |
| 2022 | $5,316 | $597,290 | $200,000 | $397,290 |
| 2021 | $5,146 | $525,090 | $185,000 | $340,090 |
| 2020 | $5,024 | $485,450 | $145,000 | $340,450 |
| 2019 | $4,894 | $468,320 | $145,000 | $323,320 |
| 2018 | $4,823 | $444,490 | $135,000 | $309,490 |
| 2017 | $4,908 | $436,240 | $135,000 | $301,240 |
| 2016 | $4,974 | $434,380 | $0 | $0 |
| 2015 | $5,077 | $312,320 | $0 | $312,320 |
| 2014 | $4,948 | $293,370 | $0 | $293,370 |
Mortgage History
| Date | Status | Loan Amount | Loan Type |
|---|---|---|---|
| Open | $550,000 | New Conventional | |
| Previous Owner | $461,487 | FHA | |
| Previous Owner | $173,350 | No Value Available |
Deed History
| Date | Type | Sale Price | Title Company |
|---|---|---|---|
| Deed | $750,000 | First American Title | |
| Quit Claim Deed | -- | -- | |
| Warranty Deed | $475,000 | -- | |
| Deed | $196,850 | -- |
Similar Homes in Ashburn, VA
Source: Bright MLS
MLS Number: VALO2080084
APN: 086-28-3216
- 44011 Cheltenham Cir
- 43948 Bruceton Mills Cir
- 21174 Wildflower Square
- 20925 Rubles Mill Ct
- 21254 Dubois Ct
- 21262 Dubois Ct
- 43769 Timberbrooke Place
- 44167 Tippecanoe Terrace
- 21178 Winding Brook Square
- 21069 Tyler Too Terrace
- 20976 Kittanning Ln
- 43968 Tavern Dr
- 20964 Albion Ln
- 43834 Jenkins Ln
- 44211 Palladian Ct
- 21272 Rosetta Place
- 20755 Laplume Place
- 44064 Chadds Ford Ct
- 20738 Jersey Mills Place
- 21133 Stonecrop Place

