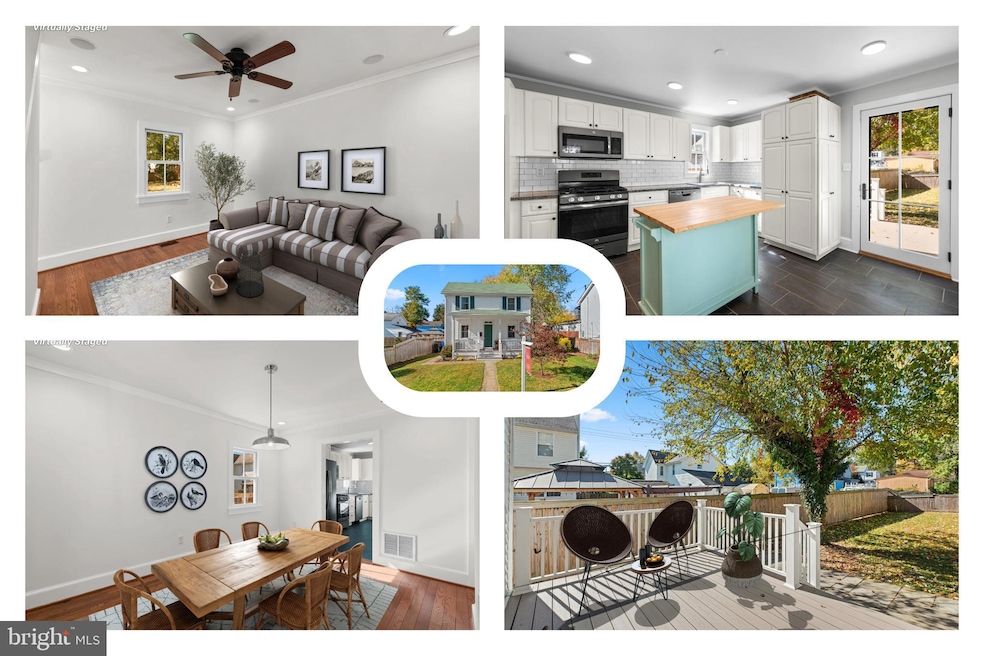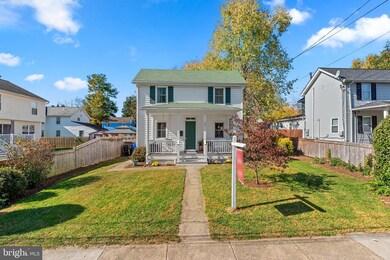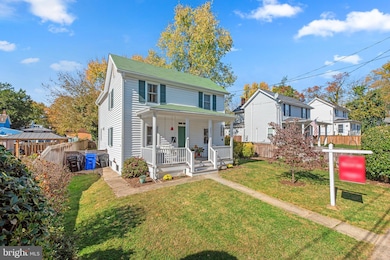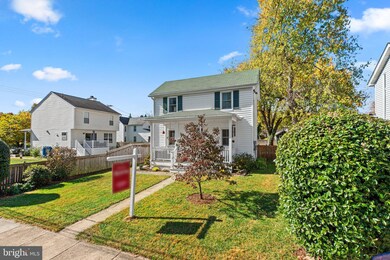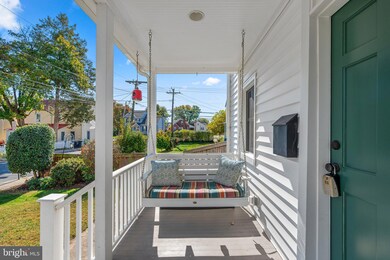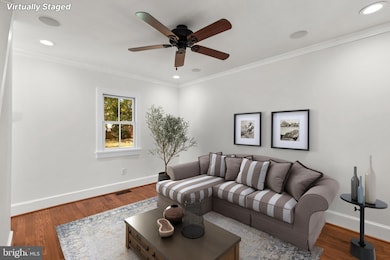
211 10th St Laurel, MD 20707
Highlights
- Eat-In Gourmet Kitchen
- Wood Flooring
- No HOA
- Traditional Floor Plan
- Victorian Architecture
- Upgraded Countertops
About This Home
As of February 2025This charming, well-designed home at 211 10th Street, Laurel, MD offers an inviting blend of classic character and modern amenities. The main floor features gleaming hardwood floors, a bright living room with large windows, and a kitchen with backyard views. The kitchen is outfitted with white cabinetry, a subway tile backsplash, stainless steel appliances, and a unique mint-colored island with a butcher block top, adding a pop of color.
The upper level includes three spacious bedrooms with high-quality carpeting in two bedrooms, and recessed lighting. The generously-sized primary bedroom offers ample comfort. One of the bedrooms is a versatile bedroom/office with high-end built-ins that can convert to a dresser. A portion of the desk slides off to accommodate a twin bed, offering flexible space for guests or hobbies. A sleek glass-enclosed shower highlights one of the tastefully updated bathrooms, enhancing the home's modern feel.
Natural light fills every room through large windows, complementing the neutral white and light gray color palette for a contemporary ambiance. Ceiling fans and recessed lighting provide comfort and practicality. Outside, a fully fenced backyard with a tree swing, a shed with opening windows perfect as a she-shed or workshop, and three parking spaces off the back alley add to the home’s appeal. The property also has a free little library on the front corner, a favorite among neighbors.
This residence is conveniently located within walking distance of the Laurel Library, Main Street, Laurel Pool, and Riverfront Park. It’s a quick drive to Laurel Town Center and Fort Meade. Recent updates include high-efficiency Marvin Integrity windows, a 98% efficient gas furnace, and whole-house central heating and air conditioning, making this home comfortable and energy-efficient year-round.
Last Agent to Sell the Property
Hazel Shakur
Redfin Corp License #586258

Last Buyer's Agent
Phillip Martin
Redfin Corp License #0225261311

Home Details
Home Type
- Single Family
Est. Annual Taxes
- $5,316
Year Built
- Built in 1908
Lot Details
- 7,500 Sq Ft Lot
- Wood Fence
- Back Yard Fenced
- Property is in very good condition
- Property is zoned LAUR
Parking
- Off-Street Parking
Home Design
- Victorian Architecture
- Frame Construction
- Vinyl Siding
Interior Spaces
- Property has 3 Levels
- Traditional Floor Plan
- Crown Molding
- Ceiling Fan
- Skylights
- Recessed Lighting
- Living Room
- Formal Dining Room
- Unfinished Basement
Kitchen
- Eat-In Gourmet Kitchen
- Gas Oven or Range
- Microwave
- Ice Maker
- Dishwasher
- Upgraded Countertops
Flooring
- Wood
- Carpet
Bedrooms and Bathrooms
- 3 Bedrooms
- En-Suite Primary Bedroom
- Walk-in Shower
Laundry
- Dryer
- Washer
Outdoor Features
- Patio
- Shed
- Porch
Utilities
- Central Heating and Cooling System
- Vented Exhaust Fan
- Natural Gas Water Heater
Community Details
- No Home Owners Association
- Talbott Estates Subdivision
Listing and Financial Details
- Tax Lot 3
- Assessor Parcel Number 17101103878
Map
Home Values in the Area
Average Home Value in this Area
Property History
| Date | Event | Price | Change | Sq Ft Price |
|---|---|---|---|---|
| 02/07/2025 02/07/25 | Sold | $438,000 | +3.1% | $356 / Sq Ft |
| 01/14/2025 01/14/25 | Pending | -- | -- | -- |
| 01/08/2025 01/08/25 | For Sale | $425,000 | +171.6% | $345 / Sq Ft |
| 11/30/2013 11/30/13 | Sold | $156,500 | +1.0% | $127 / Sq Ft |
| 10/30/2013 10/30/13 | Pending | -- | -- | -- |
| 10/14/2013 10/14/13 | For Sale | $155,000 | -- | $126 / Sq Ft |
Tax History
| Year | Tax Paid | Tax Assessment Tax Assessment Total Assessment is a certain percentage of the fair market value that is determined by local assessors to be the total taxable value of land and additions on the property. | Land | Improvement |
|---|---|---|---|---|
| 2024 | $5,394 | $289,767 | $0 | $0 |
| 2023 | $5,067 | $273,633 | $0 | $0 |
| 2022 | $4,729 | $257,500 | $100,700 | $156,800 |
| 2021 | $4,429 | $242,533 | $0 | $0 |
| 2020 | $4,158 | $227,567 | $0 | $0 |
| 2019 | $3,896 | $212,600 | $75,300 | $137,300 |
| 2018 | $3,731 | $203,200 | $0 | $0 |
| 2017 | $3,572 | $193,800 | $0 | $0 |
| 2016 | -- | $184,400 | $0 | $0 |
| 2015 | $2,877 | $184,400 | $0 | $0 |
| 2014 | $2,877 | $184,400 | $0 | $0 |
Mortgage History
| Date | Status | Loan Amount | Loan Type |
|---|---|---|---|
| Open | $416,100 | New Conventional | |
| Previous Owner | $125,931 | New Conventional | |
| Previous Owner | $132,300 | New Conventional |
Deed History
| Date | Type | Sale Price | Title Company |
|---|---|---|---|
| Deed | $438,000 | First American Title | |
| Interfamily Deed Transfer | -- | Tower Title Services | |
| Deed | $156,500 | Lakeview Title Company | |
| Deed | $122,000 | -- | |
| Deed | $127,000 | -- |
Similar Homes in Laurel, MD
Source: Bright MLS
MLS Number: MDPG2137288
APN: 10-1103878
- 305 9th St
- 1110 Montgomery St
- 1106 Snowden Place
- 407 Sandy Spring Rd
- 916 Philip Powers Dr
- 1125 Westview Terrace
- 904 Carroll Ave
- 912 Nichols Dr
- 605 Prince George St
- 610 Main St Unit 413
- 9210 Pinenut Ct
- 9545 Bolton Farm Rd
- 9151 River Hill Rd
- 9524 Bolton Farm Ln
- 9520 Bolton Farm Ln
- 9516 Bolton Farm Ln
- 9500 Bolton Farm Ln
- 9508 Bolton Farm Ln
- 9532 Bolton Farm Ln
- 9512 Bolton Farm Ln
