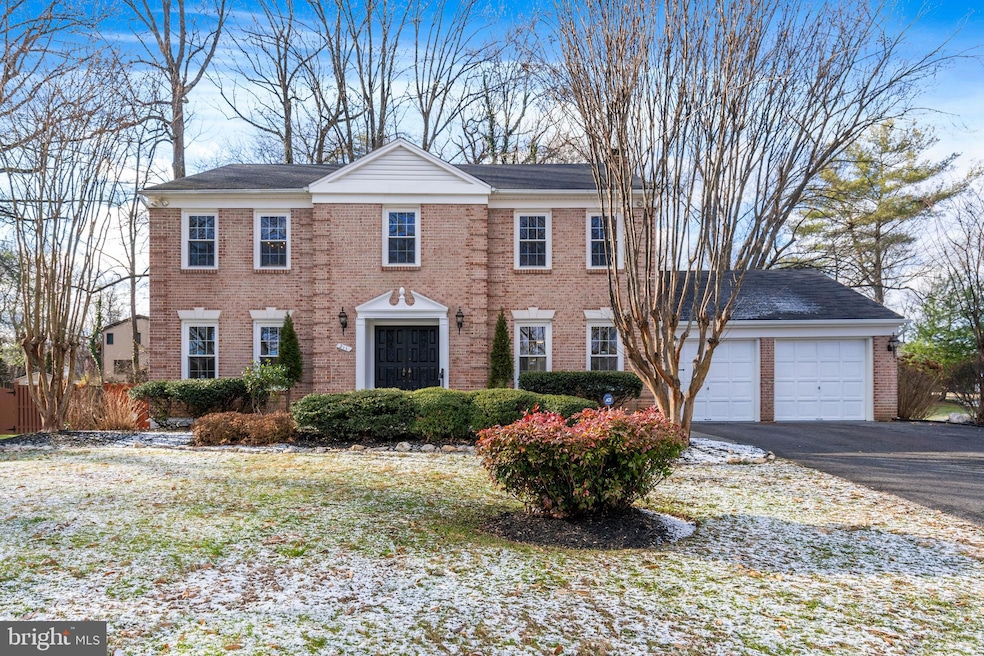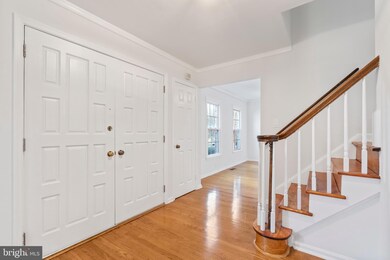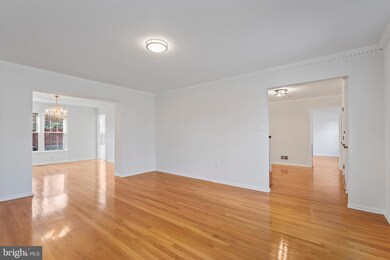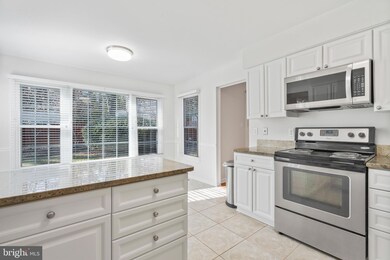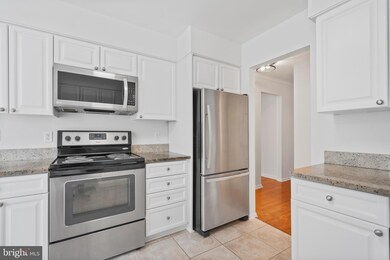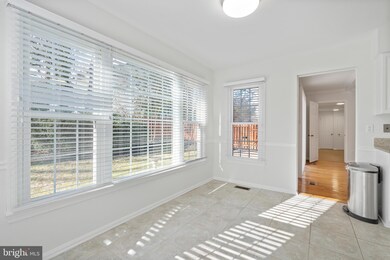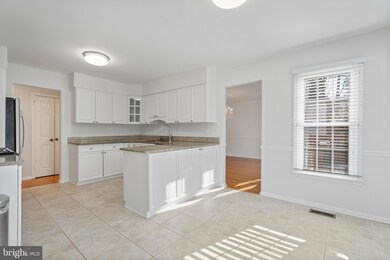
211 Apple Blossom Ct Vienna, VA 22181
Highlights
- Eat-In Gourmet Kitchen
- Open Floorplan
- Colonial Architecture
- Marshall Road Elementary School Rated A-
- Curved or Spiral Staircase
- 3-minute walk to Vienna Dog Park
About This Home
As of February 2025Welcome Home!
Situated in one of Vienna’s most sought-after and serene neighborhoods, this exceptional property presents a rare opportunity to own a home in this highly desirable Vienna location.
This beautifully updated and lovingly maintained residence features 6 bedrooms and 3.5 baths on a generous 0.32-acre lot—perfectly sized to accommodate a pool!
The well-designed floor plan includes:
Foyer with a curved staircase.
A spacious dining room, ideal for entertaining.
A large family room with a cozy fireplace opens to the kitchen
A main-level office, perfect for work or study
The renovated lower level offers a bedroom/office, a full bath, and flexible space for guests, recreation, or hobbies. Recessed lights and storage! Sliding glass doors off the family room lead to a slate patio and a fully fenced backyard featuring lush, mature landscaping (fig trees!) —a private retreat for relaxation and outdoor activities.
Additional features include:
Oversized two-car garage with extra storage and ample parking.
Gleaming hardwood floors throughout the home.
A newer roof, HVAC system (less than three years old), and updated windows.
An exceptional laundry room with multiple closets and space for extra freezers or refrigerators.
Abundant storage
Located in a highly walk able neighborhood, you’re just steps away from Nottoway Park, Vienna swimming and tennis club, Vienna Dog Park, shopping, restaurants, and the Metro. With Vienna experiencing dynamic growth, this home represents a fantastic investment opportunity.
Don’t miss your chance to make this dream home your own!
Home Details
Home Type
- Single Family
Est. Annual Taxes
- $7,151
Year Built
- Built in 1977
Lot Details
- 0.32 Acre Lot
- Open Space
- Backs To Open Common Area
- Property is Fully Fenced
- Wood Fence
- Landscaped
- Extensive Hardscape
- Private Lot
- Premium Lot
- Cleared Lot
- Backs to Trees or Woods
- Property is in very good condition
- Property is zoned 0000
Parking
- 2 Car Attached Garage
- Oversized Parking
- Front Facing Garage
- Garage Door Opener
Home Design
- Colonial Architecture
- Brick Exterior Construction
- Poured Concrete
- Concrete Perimeter Foundation
Interior Spaces
- Property has 3 Levels
- Open Floorplan
- Curved or Spiral Staircase
- Crown Molding
- 1 Fireplace
- Family Room Off Kitchen
- Wood Flooring
- Laundry on main level
- Finished Basement
Kitchen
- Eat-In Gourmet Kitchen
- Breakfast Area or Nook
- Range Hood
- Built-In Microwave
- Ice Maker
- Dishwasher
- Kitchen Island
- Upgraded Countertops
- Disposal
Bedrooms and Bathrooms
- Walk-In Closet
- Soaking Tub
Accessible Home Design
- Mobility Improvements
Outdoor Features
- Patio
- Exterior Lighting
- Playground
Schools
- Marshall Road Elementary School
- Thoreau Middle School
- Madison High School
Utilities
- Forced Air Heating and Cooling System
- Vented Exhaust Fan
- Electric Water Heater
Community Details
- No Home Owners Association
- Vienna Oaks Subdivision
Listing and Financial Details
- Assessor Parcel Number 0383 40 0007
Map
Home Values in the Area
Average Home Value in this Area
Property History
| Date | Event | Price | Change | Sq Ft Price |
|---|---|---|---|---|
| 02/04/2025 02/04/25 | Sold | $1,400,000 | +0.4% | $401 / Sq Ft |
| 01/03/2025 01/03/25 | For Sale | $1,395,000 | -- | $399 / Sq Ft |
Tax History
| Year | Tax Paid | Tax Assessment Tax Assessment Total Assessment is a certain percentage of the fair market value that is determined by local assessors to be the total taxable value of land and additions on the property. | Land | Improvement |
|---|---|---|---|---|
| 2024 | $7,151 | $1,082,550 | $392,000 | $690,550 |
| 2023 | $12,039 | $1,066,800 | $392,000 | $674,800 |
| 2022 | $11,040 | $965,450 | $352,000 | $613,450 |
| 2021 | $0 | $809,830 | $307,000 | $502,830 |
| 2020 | $9,248 | $781,370 | $307,000 | $474,370 |
| 2019 | $9,248 | $781,370 | $307,000 | $474,370 |
| 2018 | $9,186 | $798,770 | $307,000 | $491,770 |
| 2017 | $9,171 | $789,920 | $307,000 | $482,920 |
| 2016 | $9,151 | $789,920 | $307,000 | $482,920 |
| 2015 | $8,552 | $766,350 | $302,000 | $464,350 |
| 2014 | $8,223 | $738,490 | $292,000 | $446,490 |
Mortgage History
| Date | Status | Loan Amount | Loan Type |
|---|---|---|---|
| Open | $1,120,000 | VA | |
| Closed | $1,120,000 | VA | |
| Previous Owner | $231,700 | New Conventional |
Deed History
| Date | Type | Sale Price | Title Company |
|---|---|---|---|
| Deed | $1,400,000 | Allied Title | |
| Deed | $1,400,000 | Allied Title |
Similar Homes in Vienna, VA
Source: Bright MLS
MLS Number: VAFX2216206
APN: 0383-40-0007
- 135 Roland Ct SW
- 2576 Chain Bridge Rd
- 301 Nutley St SW
- 2675 Glengyle Dr Unit 38
- 726 Hunter Ct SW
- 716 Hunter Ct SW
- 2719 Snowberry Ct
- 709 Meadow Ln SW
- 616 Gibson Cir SW
- 310 Johnson St SW
- 2505 Flint Hill Rd
- 607 Truman Cir SW
- 602 Tapawingo Rd SW
- 2844 Kelly Square
- 2447 Flint Hill Rd
- 2707 Oak Valley Dr
- 222 Pleasant St SW
- 2794 Marywood Oaks Ln
- 2891 Kelly Square
- 917 Ware St SW
