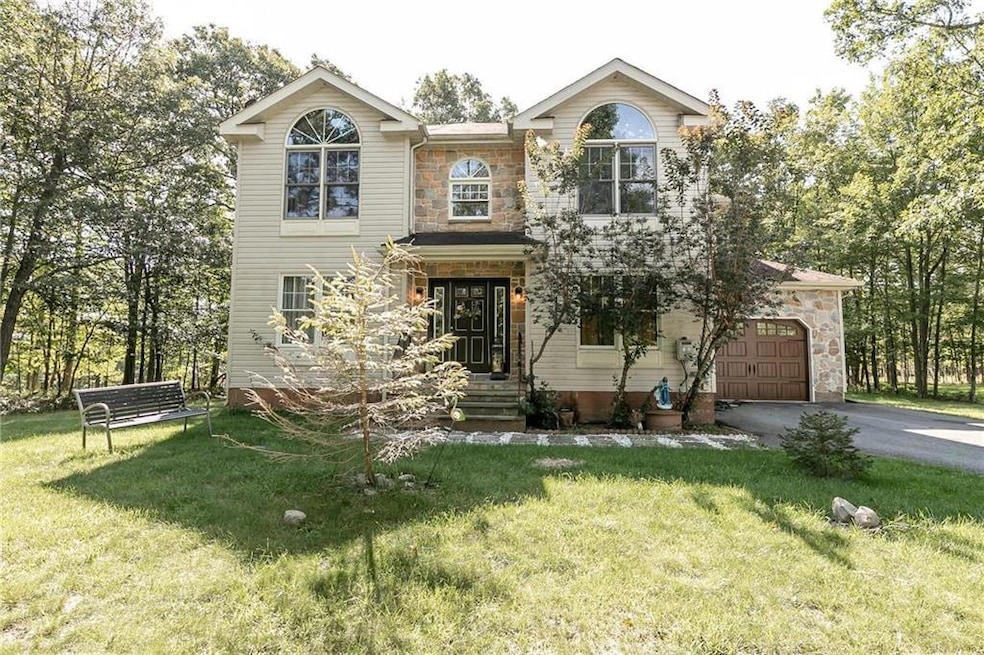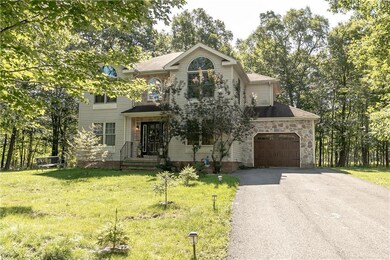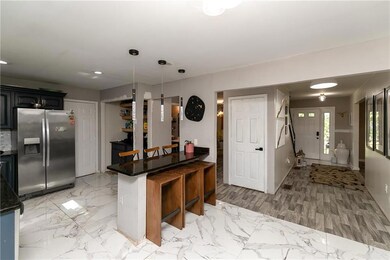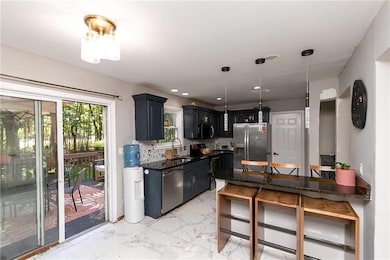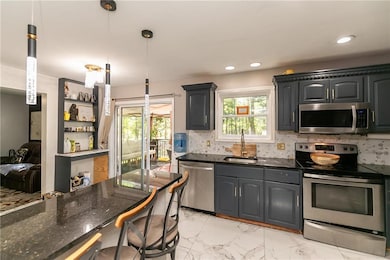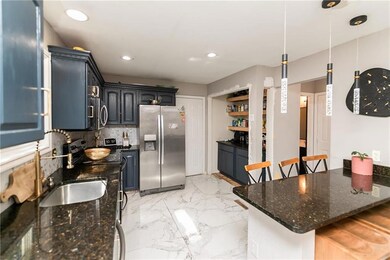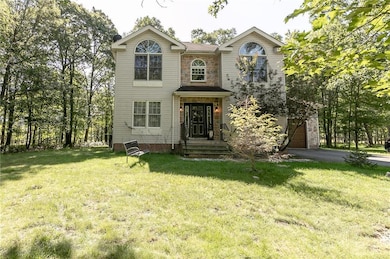211 Bindale Rd Tamiment, PA 18371
Highlights
- Panoramic View
- Deck
- Partially Wooded Lot
- Colonial Architecture
- Family Room with Fireplace
- Whirlpool Bathtub
About This Home
As of August 2024Attractive Classic Colonial Design 4bd/2.5ba Single Family Home in a PREMIER Pocono community nestled in the Pocono Mountains. From the foyer, the Living & Dining Rooms, are located on either side of stairway in the front part of the home, w/ HUGE windows bringing in tons of natural light. The dining room flows nicely into the Cozy Family Room w/ wood burning FIREPLACE. A long hallway runs the entire length of the home from entryway to the sliding doors in the rear that leads onto the LARGE Deck designed for outdoor entertaining. The Open Concept Kitchen has easy clean STAINLESS-STEEL APPLIANCES, GRANITE COUNTERTOPS, & BREAKFAST BAR w/ extra seating, A private door at the rear of the kitchen to the 1-car garage, an Open Pantry and a Half bath completes the 1st floor. LARGE Master Suite w/ WALK-IN CLOSET & PRIVATE bath suite w/ dual vanity, Shower stall & JETTED SPA TUB, and 3 Additional bedrooms w/ one Jack & Jill main bath. The gangway on 2nd floor leads to a secluded reader’s nook under a large sun-filled window outside of the 4th bedroom, Two Serially Connected water heater tanks, Washer and Dryer in the FULL basement perfect for Indoor entertainment or extra storage, A/C unit & lush green lawn on the front yard and wooded backyard for privacy. TONS OF UPDATES throughout. CALL TODAY!
Home Details
Home Type
- Single Family
Est. Annual Taxes
- $5,553
Year Built
- Built in 2005
Lot Details
- 0.42 Acre Lot
- Property fronts a private road
- Paved or Partially Paved Lot
- Level Lot
- Partially Wooded Lot
HOA Fees
- $129 Monthly HOA Fees
Home Design
- Colonial Architecture
- Poured Concrete
- Asphalt Roof
- Vinyl Construction Material
- Stone
Interior Spaces
- 2,064 Sq Ft Home
- 2-Story Property
- Wood Burning Fireplace
- Family Room with Fireplace
- Family Room Downstairs
- Dining Room
- Panoramic Views
- Fire and Smoke Detector
Kitchen
- Electric Cooktop
- Microwave
- Dishwasher
- ENERGY STAR Qualified Appliances
- Kitchen Island
Flooring
- Wall to Wall Carpet
- Concrete
- Ceramic Tile
- Vinyl
Bedrooms and Bathrooms
- 4 Bedrooms
- Walk-In Closet
- Whirlpool Bathtub
Laundry
- Laundry on lower level
- Electric Dryer
- Washer
Basement
- Basement Fills Entire Space Under The House
- Sump Pump
Parking
- 1 Car Attached Garage
- Electric Vehicle Home Charger
- Garage Door Opener
- Driveway
Outdoor Features
- Deck
Schools
- Bushkill Elementary School
- Lehman Intermediate School
- East Stroudsburg High School North
Utilities
- Forced Air Heating and Cooling System
- Heat Pump System
- 101 to 200 Amp Service
- Electric Water Heater
- Grinder Pump
- Shared Sewer
- Satellite Dish
- Cable TV Available
Community Details
- The Glen At Tamiment Poa
Listing and Financial Details
- Assessor Parcel Number 188.03-04-43 105278
Map
Home Values in the Area
Average Home Value in this Area
Property History
| Date | Event | Price | Change | Sq Ft Price |
|---|---|---|---|---|
| 08/09/2024 08/09/24 | Sold | $320,000 | +0.3% | $155 / Sq Ft |
| 05/25/2024 05/25/24 | Pending | -- | -- | -- |
| 03/22/2024 03/22/24 | Price Changed | $319,000 | -11.4% | $155 / Sq Ft |
| 12/09/2023 12/09/23 | Price Changed | $359,900 | -2.2% | $174 / Sq Ft |
| 10/02/2023 10/02/23 | For Sale | $367,900 | -- | $178 / Sq Ft |
Tax History
| Year | Tax Paid | Tax Assessment Tax Assessment Total Assessment is a certain percentage of the fair market value that is determined by local assessors to be the total taxable value of land and additions on the property. | Land | Improvement |
|---|---|---|---|---|
| 2024 | $5,638 | $34,910 | $5,000 | $29,910 |
| 2023 | $5,553 | $34,910 | $5,000 | $29,910 |
| 2022 | $5,381 | $34,910 | $5,000 | $29,910 |
| 2021 | $5,332 | $34,910 | $5,000 | $29,910 |
| 2020 | $5,332 | $34,910 | $5,000 | $29,910 |
| 2019 | $5,262 | $34,910 | $5,000 | $29,910 |
| 2018 | $5,236 | $34,910 | $5,000 | $29,910 |
| 2017 | $5,137 | $34,910 | $5,000 | $29,910 |
| 2016 | $0 | $34,910 | $5,000 | $29,910 |
| 2014 | -- | $34,910 | $5,000 | $29,910 |
Mortgage History
| Date | Status | Loan Amount | Loan Type |
|---|---|---|---|
| Open | $318,708 | VA | |
| Previous Owner | $260,200 | FHA |
Deed History
| Date | Type | Sale Price | Title Company |
|---|---|---|---|
| Special Warranty Deed | $320,000 | Pride Abstract & Settlement Se | |
| Deed | $265,000 | Southeastern Abstract Co |
About the Listing Agent
Source: Greater Lehigh Valley REALTORS®
MLS Number: 724969
APN: 105278
- 0 Bindale Rd
- 227 Ravenhill Rd
- 202 Tomnoddy Dr
- LOT 15 Brandyshire Dr
- 215 Brandyshire Dr
- 101 Withywindle Way
- 103 Old Took Dr
- 0 Oakenshield Dr Unit PM-130450
- Lot 56 Oakenshield Dr
- 1103 Underhill Ct
- 216 Old Took Dr
- 270 Oakenshield Dr
- 256 Oakenshield Dr
- 401 Underhill Dr
- 104 Condor Dr Unit 1
- 103 Gollum Ln
- 112 Condor Dr Unit 8
- 107 Gollum Ln
- 609 Kili Way
- Lot 79 Lonely Mountain Ln
