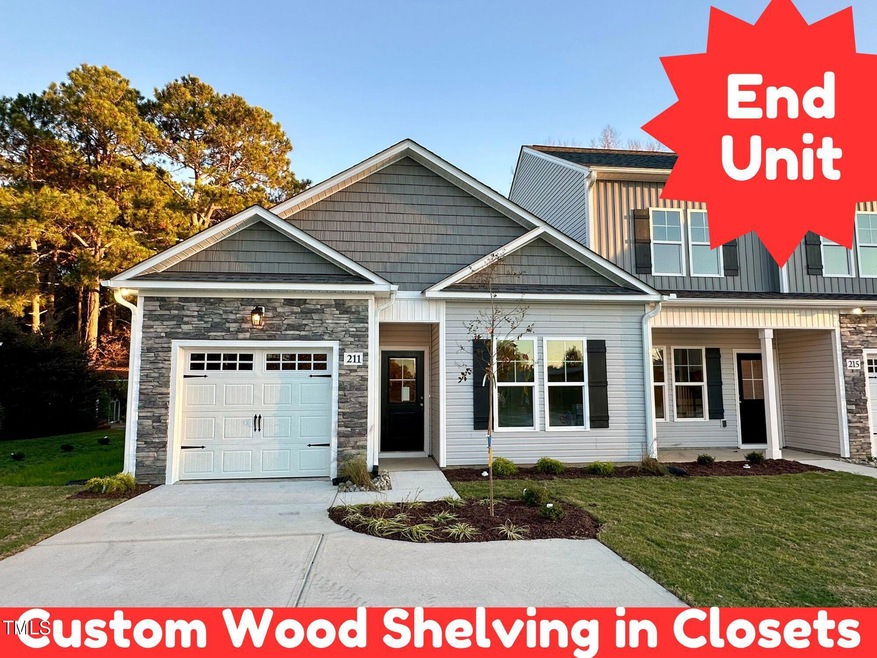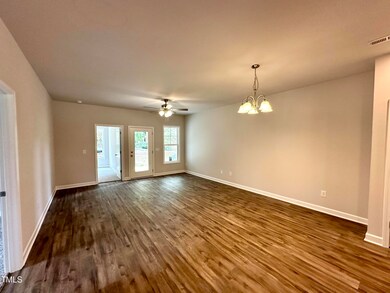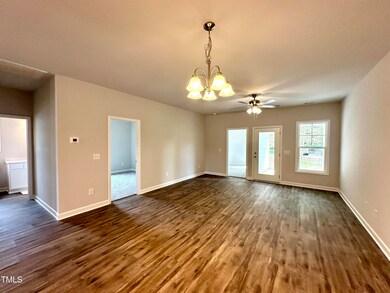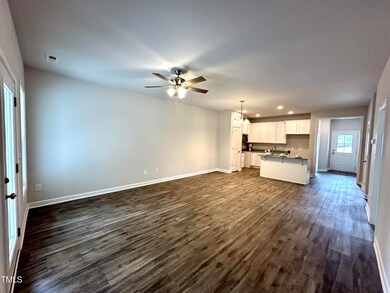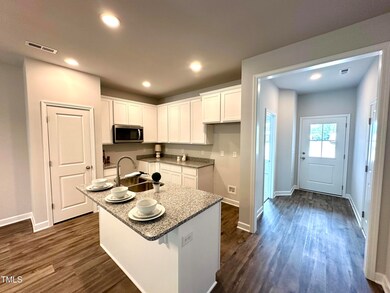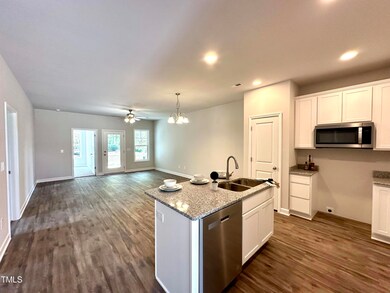
211 Britt St Smithfield, NC 27577
Highlights
- New Construction
- End Unit
- Covered patio or porch
- Ranch Style House
- Granite Countertops
- 1 Car Attached Garage
About This Home
As of April 2025This rare, one-level end-unit townhome with an attached garage offers a perfect blend of comfort and style. Upon entering the foyer, you're greeted by luxurious vinyl flooring. To the right, there is a secondary bedroom featuring a double-door closet with custom wood shelving, while to the left, you'll find the entrance to the attached one-car garage. As you proceed into the kitchen, you'll notice the elegant granite countertops, including an eat-at bar island, new appliances such as a microwave, stove, and dishwasher, and plenty of storage with kitchen cabinets and a pantry. The kitchen seamlessly adjoins the dining area, which in turn opens into the family room. The family room also provides access to a covered outdoor area, perfect for relaxing. The primary bedroom is tucked away at the back of the home for added privacy. It boasts an en-suite bathroom complete with a cultured marble vanity, a shower with a built-in bench, and a spacious walk-in closet featuring custom wood shelving. A third bedroom also offers a double-door closet with custom wood shelving and plush carpeting. The secondary full bathroom includes a tub-shower combo, cultured marble countertop, and a linen closet for additional storage. This home offers affordable and simple living without compromising on quality or design. Welcome home
Townhouse Details
Home Type
- Townhome
Est. Annual Taxes
- $326
Year Built
- Built in 2024 | New Construction
Lot Details
- 5,227 Sq Ft Lot
- End Unit
- 1 Common Wall
- Landscaped
HOA Fees
- $40 Monthly HOA Fees
Parking
- 1 Car Attached Garage
- Front Facing Garage
- 2 Open Parking Spaces
Home Design
- Ranch Style House
- Transitional Architecture
- Brick or Stone Mason
- Slab Foundation
- Frame Construction
- Shingle Roof
- Vinyl Siding
- Stone
Interior Spaces
- 1,211 Sq Ft Home
- Smooth Ceilings
- Ceiling Fan
- Entrance Foyer
- Family Room
- Combination Kitchen and Dining Room
Kitchen
- Eat-In Kitchen
- Electric Range
- Microwave
- Dishwasher
- Kitchen Island
- Granite Countertops
Flooring
- Carpet
- Luxury Vinyl Tile
Bedrooms and Bathrooms
- 3 Bedrooms
- Walk-In Closet
- 2 Full Bathrooms
- Bathtub with Shower
- Shower Only
Laundry
- Laundry in Hall
- Laundry on main level
Outdoor Features
- Covered patio or porch
- Rain Gutters
Schools
- Wilsons Mill Elementary School
- Smithfield Middle School
- Smithfield Selma High School
Utilities
- Forced Air Heating and Cooling System
Community Details
- $400 One-Time Secondary Association Fee
- Association fees include special assessments, unknown
- Britt Street Townhomes HOA, Phone Number (919) 369-1844
- Builder Pays $400 1X Fee At Closing Association
- Built by Jancuska Construction Co LLC
- Britt Street Townhomes Subdivision
Listing and Financial Details
- Assessor Parcel Number 15l11006
Map
Home Values in the Area
Average Home Value in this Area
Property History
| Date | Event | Price | Change | Sq Ft Price |
|---|---|---|---|---|
| 04/24/2025 04/24/25 | Sold | $265,000 | 0.0% | $219 / Sq Ft |
| 03/27/2025 03/27/25 | Pending | -- | -- | -- |
| 03/19/2025 03/19/25 | For Sale | $264,900 | 0.0% | $219 / Sq Ft |
| 02/02/2025 02/02/25 | Pending | -- | -- | -- |
| 01/17/2025 01/17/25 | Price Changed | $264,900 | -1.7% | $219 / Sq Ft |
| 12/11/2024 12/11/24 | Price Changed | $269,500 | -0.2% | $223 / Sq Ft |
| 09/30/2024 09/30/24 | For Sale | $269,999 | -- | $223 / Sq Ft |
Tax History
| Year | Tax Paid | Tax Assessment Tax Assessment Total Assessment is a certain percentage of the fair market value that is determined by local assessors to be the total taxable value of land and additions on the property. | Land | Improvement |
|---|---|---|---|---|
| 2024 | $326 | $26,250 | $26,250 | $0 |
| 2023 | $768 | $60,980 | $60,980 | $0 |
| 2022 | $793 | $60,980 | $60,980 | $0 |
| 2021 | $793 | $60,980 | $60,980 | $0 |
| 2020 | $811 | $60,980 | $60,980 | $0 |
| 2019 | $811 | $60,980 | $60,980 | $0 |
| 2018 | $823 | $60,980 | $60,980 | $0 |
| 2017 | $823 | $60,980 | $60,980 | $0 |
| 2016 | $823 | $60,980 | $60,980 | $0 |
| 2015 | $823 | $60,980 | $60,980 | $0 |
| 2014 | $823 | $60,980 | $60,980 | $0 |
Mortgage History
| Date | Status | Loan Amount | Loan Type |
|---|---|---|---|
| Open | $230,000 | New Conventional | |
| Closed | $150,000 | Seller Take Back |
Deed History
| Date | Type | Sale Price | Title Company |
|---|---|---|---|
| Warranty Deed | $150,000 | None Available |
Similar Homes in Smithfield, NC
Source: Doorify MLS
MLS Number: 10055515
APN: 15L11006
- 215 Britt St
- 00 W Market St
- 124 Strickland Dr
- 200 Pace St
- 202 Wilsons Mills Rd
- 322 Pace St
- 0 Stancil St
- 215 Longview Dr
- 0 Powell St
- 87 S Cousins Ct
- 363 Avery Meadows Dr
- 0 Hartley Dr Unit 10073316
- 214 Woodcrest Ave
- 1558 W Market St
- 153 Jackson Pond Dr
- 236 Paramount Dr
- 248 Paramount Dr Unit 25
- 266 Paramount Dr
- 286 Paramount Dr Unit 33 Cameron
- 262 Paramount Dr Unit 28 Cameron
