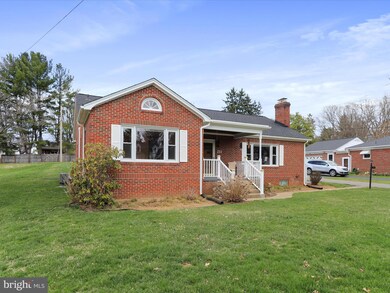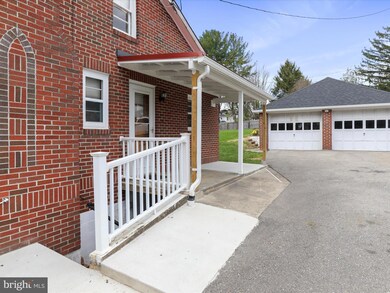
211 Broad St Middletown, MD 21769
Middletown NeighborhoodEstimated payment $2,808/month
Highlights
- Recreation Room
- Traditional Floor Plan
- Wood Flooring
- Middletown Elementary School Rated A-
- Rambler Architecture
- Space For Rooms
About This Home
This charming 3-bedroom, 2-bathroom ranch-style residence, built in 1955, combines classic elegance with modern comforts. Nestled on a generous 0.41-acre lot, this brick beauty features a traditional floor plan that flows seamlessly from room to room. Roof was replaced in 2023, HVAC installed in 2022, water heater replaced in 2020 and the main level bathroom has been updated as well. Step inside to discover stunning hardwood floors and built-ins that add character and warmth. The spacious formal dining room is perfect for entertaining, while the cozy living area boasts a propane fireplace, creating an inviting atmosphere. Each bedroom offers two closets offering ample space for your clothing. Enjoy the convenience of a partially finished walk-up basement with ample space for customization. Outside, relax on the covered porch or utilize the oversized detached garage with 2 bays allowing for parking 4 cars (2 & 2 tandem) for all your storage needs. This home is a perfect blend of comfort and functionality, ready for you to make it your own.
Home Details
Home Type
- Single Family
Est. Annual Taxes
- $4,889
Year Built
- Built in 1955
Parking
- 4 Car Detached Garage
- 7 Driveway Spaces
- Front Facing Garage
- Garage Door Opener
Home Design
- Rambler Architecture
- Brick Exterior Construction
- Block Foundation
- Architectural Shingle Roof
Interior Spaces
- Property has 2 Levels
- Traditional Floor Plan
- Built-In Features
- Chair Railings
- Crown Molding
- Paneling
- Wainscoting
- Ceiling Fan
- Gas Fireplace
- Living Room
- Formal Dining Room
- Recreation Room
- Utility Room
Kitchen
- Electric Oven or Range
- Dishwasher
- Disposal
Flooring
- Wood
- Carpet
- Tile or Brick
Bedrooms and Bathrooms
- 3 Main Level Bedrooms
- Walk-in Shower
Laundry
- Laundry on lower level
- Dryer
- Washer
Partially Finished Basement
- Heated Basement
- Basement Fills Entire Space Under The House
- Walk-Up Access
- Interior and Exterior Basement Entry
- Sump Pump
- Shelving
- Space For Rooms
- Basement Windows
Home Security
- Storm Windows
- Storm Doors
Schools
- Middletown
- Middletown High School
Utilities
- Forced Air Heating and Cooling System
- Radiator
- Heating System Uses Oil
- Vented Exhaust Fan
- Electric Water Heater
Additional Features
- Porch
- 0.41 Acre Lot
Community Details
- No Home Owners Association
- Middletown Subdivision
Listing and Financial Details
- Assessor Parcel Number 1103124983
Map
Home Values in the Area
Average Home Value in this Area
Tax History
| Year | Tax Paid | Tax Assessment Tax Assessment Total Assessment is a certain percentage of the fair market value that is determined by local assessors to be the total taxable value of land and additions on the property. | Land | Improvement |
|---|---|---|---|---|
| 2024 | $4,517 | $336,233 | $0 | $0 |
| 2023 | $4,146 | $298,800 | $78,100 | $220,700 |
| 2022 | $3,951 | $283,167 | $0 | $0 |
| 2021 | $3,586 | $267,533 | $0 | $0 |
| 2020 | $3,586 | $251,900 | $62,400 | $189,500 |
| 2019 | $1,340 | $246,867 | $0 | $0 |
| 2018 | $2,971 | $241,833 | $0 | $0 |
| 2017 | $2,880 | $236,800 | $0 | $0 |
| 2016 | $3,487 | $229,300 | $0 | $0 |
| 2015 | $3,487 | $221,800 | $0 | $0 |
| 2014 | $3,487 | $214,300 | $0 | $0 |
Property History
| Date | Event | Price | Change | Sq Ft Price |
|---|---|---|---|---|
| 03/27/2025 03/27/25 | Pending | -- | -- | -- |
| 03/27/2025 03/27/25 | For Sale | $430,000 | -- | $274 / Sq Ft |
Deed History
| Date | Type | Sale Price | Title Company |
|---|---|---|---|
| Deed | -- | -- |
Mortgage History
| Date | Status | Loan Amount | Loan Type |
|---|---|---|---|
| Closed | $18,000 | Unknown | |
| Closed | $10,050 | Unknown |
Similar Homes in Middletown, MD
Source: Bright MLS
MLS Number: MDFR2060938
APN: 03-124983
- 15 Walnut Pond Ct
- 100 W Main St
- 210 Lombardy Ct
- 7308 Countryside Dr
- 7811 Ifert Dr
- 3234 Bidle Rd
- 0 Old Middletown Rd
- 10 Knoll Side Ln
- 109 Tobias Run
- 2 Ivy Hill Dr
- 5 Young Branch Dr
- 26 Wash House Cir
- 107 Mina Dr
- 211 Rod Cir
- 15 Hoffman Dr
- 15 Wagon Shed Ln
- 7303 W Springbrook Ct
- 4180 Appaloosa Ln
- 7114 Emerald Ct
- 2802 Bidle Rd






