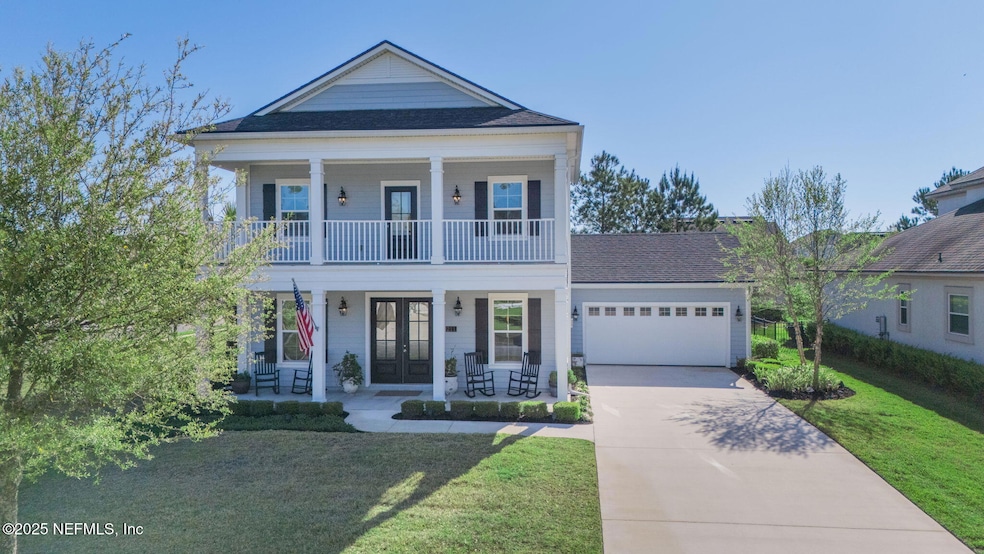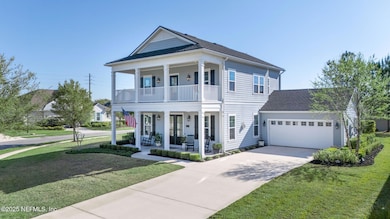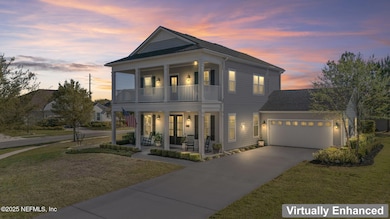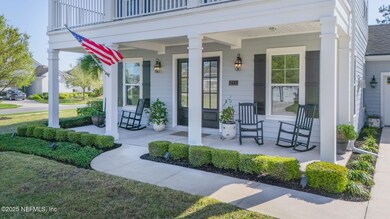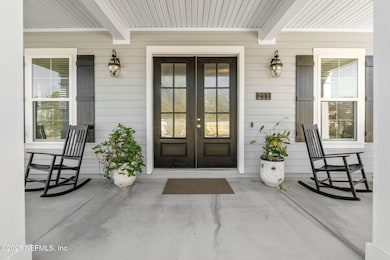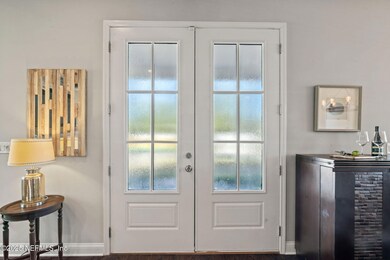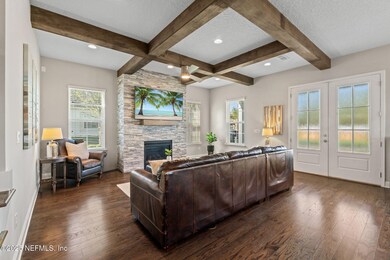
211 Bronson Pkwy Saint Augustine, FL 32095
Estimated payment $3,776/month
Highlights
- Fitness Center
- Gated Community
- Clubhouse
- Mill Creek Academy Rated A
- Open Floorplan
- Tennis Courts
About This Home
Welcome home to this thoughtfully designed 4BR/2.5BA 2-story home, situated on a spacious corner lot with ample room to add your dream pool. Enjoy breathtaking sunsets from the second-floor balcony or unwind on your private back patio. Inside, you'll find gleaming hard wood floors throughout the main living areas, a cozy fireplace framed by ceiling beams, and an open concept layout that blends comfort with style. The dreamy kitchen is a showstopper, featuring ceiling-height white cabinetry, gas cooktop with stainless range hood, quartz countertops, and large island perfect for gathering. The main floor primary suite offers a peaceful retreat with spa-like bath, oversized walk-in shower, freestanding soaking tub, and huge walk in closet. Tucked within a charming gated community east of I-95 where traffic is lighter and convenience is key, you'll enjoy resort-style amenities including a zero-entry pool with lap lanes, fitness center, dog park, playground, fire pit, walking trails, a kayak launch and pier, plus numerous pocket parks and a lush community lawn for social gatherings. This home truly has it allspace, style, serenity, and access to everything you need.
Co-Listing Agent
BERKSHIRE HATHAWAY HOMESERVICES, FLORIDA NETWORK REALTY License #3328159
Open House Schedule
-
Saturday, April 26, 20252:00 to 4:00 pm4/26/2025 2:00:00 PM +00:004/26/2025 4:00:00 PM +00:00Add to Calendar
Home Details
Home Type
- Single Family
Est. Annual Taxes
- $3,321
Year Built
- Built in 2018 | Remodeled
Lot Details
- 0.3 Acre Lot
HOA Fees
- $10 Monthly HOA Fees
Parking
- 2 Car Garage
- Garage Door Opener
Home Design
- Shingle Roof
Interior Spaces
- 2,419 Sq Ft Home
- 2-Story Property
- Open Floorplan
- Built-In Features
- Ceiling Fan
- Gas Fireplace
- Entrance Foyer
- Smart Home
Kitchen
- Eat-In Kitchen
- Electric Oven
- Gas Cooktop
- Microwave
- Ice Maker
- Dishwasher
- Kitchen Island
- Disposal
Bedrooms and Bathrooms
- 4 Bedrooms
- Split Bedroom Floorplan
- Walk-In Closet
- Bathtub With Separate Shower Stall
Laundry
- Dryer
- Front Loading Washer
Outdoor Features
- Balcony
- Patio
- Front Porch
Schools
- Mill Creek Academy Elementary And Middle School
- Tocoi Creek High School
Utilities
- Central Heating and Cooling System
- Natural Gas Connected
- Tankless Water Heater
- Gas Water Heater
Listing and Financial Details
- Assessor Parcel Number 0270711390
Community Details
Overview
- $500 One-Time Secondary Association Fee
- Association fees include ground maintenance
- Markland Subdivision
- On-Site Maintenance
Amenities
- Clubhouse
- Elevator
Recreation
- Tennis Courts
- Community Basketball Court
- Pickleball Courts
- Community Playground
- Fitness Center
- Park
- Dog Park
Security
- Gated Community
Map
Home Values in the Area
Average Home Value in this Area
Tax History
| Year | Tax Paid | Tax Assessment Tax Assessment Total Assessment is a certain percentage of the fair market value that is determined by local assessors to be the total taxable value of land and additions on the property. | Land | Improvement |
|---|---|---|---|---|
| 2024 | $8,041 | $315,252 | -- | -- |
| 2023 | $8,041 | $306,070 | $0 | $0 |
| 2022 | $7,634 | $297,155 | $0 | $0 |
| 2021 | $7,519 | $288,500 | $0 | $0 |
| 2020 | $7,242 | $284,517 | $0 | $0 |
| 2019 | $6,966 | $278,120 | $0 | $0 |
| 2018 | $4,368 | $75,000 | $0 | $0 |
| 2017 | $4,201 | $75,000 | $75,000 | $0 |
| 2016 | $4,108 | $70,000 | $0 | $0 |
Property History
| Date | Event | Price | Change | Sq Ft Price |
|---|---|---|---|---|
| 03/27/2025 03/27/25 | For Sale | $625,000 | -- | $258 / Sq Ft |
Deed History
| Date | Type | Sale Price | Title Company |
|---|---|---|---|
| Warranty Deed | $370,429 | Df Title Llc |
Mortgage History
| Date | Status | Loan Amount | Loan Type |
|---|---|---|---|
| Open | $391,950 | VA | |
| Closed | $388,583 | VA | |
| Closed | $378,417 | VA |
Similar Homes in the area
Source: realMLS (Northeast Florida Multiple Listing Service)
MLS Number: 2078158
APN: 027071-1390
- 34 Fremont Ave
- 99 Haas Ave
- 114 Fremont Ave
- 352 Bronson Pkwy
- 176 Haas Ave
- 213 Haas Ave
- 126 Rock Spring Loop
- 112 Rock Spring Loop
- 86 Rock Spring Loop
- 52 Bent Lake Ct
- 94 Latrobe Ave
- 106 Latrobe Ave
- 112 Fallen Oak Trail
- 102 Bridge Oak Ln
- 243 Bluejack Ln
- 284 Latrobe Ave
- 89 Crystal Crest Ln
- 293 Bluejack Ln
- 351 Renwick Pkwy
- 190 River Mist Dr
