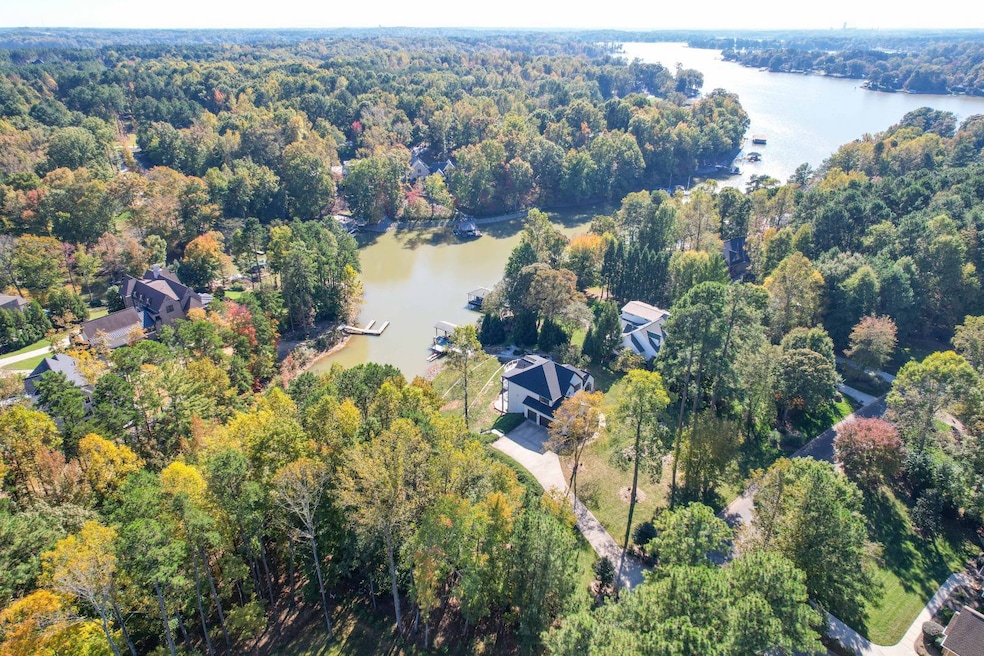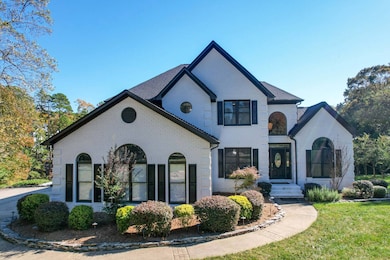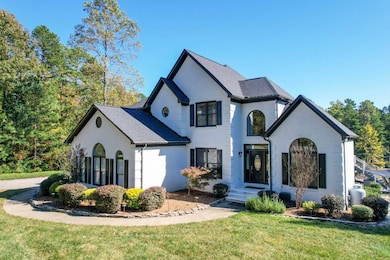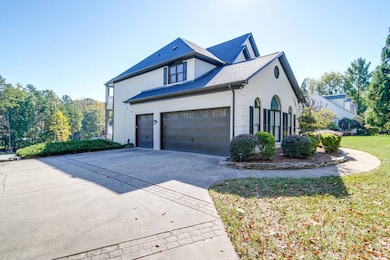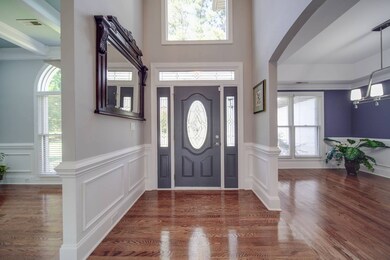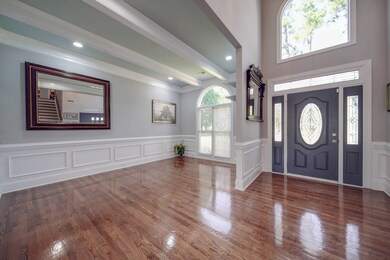
211 Bullfinch Rd Mooresville, NC 28117
Troutman NeighborhoodEstimated payment $10,471/month
Highlights
- Lake Front
- Open Floorplan
- Traditional Architecture
- Lakeshore Elementary School Rated A-
- Deck
- Wood Flooring
About This Home
Presenting a rare opportunity to own a beautifully remodeled waterfront home, set on a well manicured acre with breathtaking lake views. This luxurious retreat is designed for those who seek both elegance and adventure. Offering a private boat dock with lift, jet ski pad, and direct access to the lake. The gourmet kitchen, anchored by a grand 10' island is outfitted with premium stainless steel appliances, a gas range, and pot filler ideal for culinary enthusiasts. Expansive, light filled living spaces, including a vaulted family room and a grand sunroom, open seamlessly to outdoor terraces and private balconies, perfect for relaxation or entertaining. The outdoor oasis features a custom patio, deck, natural stone pathways, and a serene fishpond with cascading waterfalls, all leading to the dock. Finished basement with a billiard room and wet bar adds to the home's entertaining allure. Embrace unparalleled luxury and the ultimate lakefront lifestyle in this exceptional property.
Home Details
Home Type
- Single Family
Est. Annual Taxes
- $7,240
Year Built
- Built in 1995 | Remodeled in 2021
Lot Details
- 1 Acre Lot
- Lake Front
- Sprinkler System
Parking
- 3 Car Attached Garage
- Driveway
Property Views
- Lake
- Scenic Vista
Home Design
- Traditional Architecture
- Brick Exterior Construction
- Frame Construction
- Asphalt Roof
Interior Spaces
- 4,676 Sq Ft Home
- 2-Story Property
- Open Floorplan
- 2 Fireplaces
- Entrance Foyer
- Great Room
- Family Room
- Living Room
- Breakfast Room
- Dining Room
- Den
- Finished Basement
- Basement Fills Entire Space Under The House
- Alarm System
Kitchen
- Oven
- Microwave
- Dishwasher
- Stainless Steel Appliances
- Granite Countertops
- Disposal
Flooring
- Wood
- Carpet
- Tile
Bedrooms and Bathrooms
- 3 Bedrooms
- En-Suite Primary Bedroom
- Walk-In Closet
- 4 Full Bathrooms
Laundry
- Laundry Room
- Dryer
- Washer
Outdoor Features
- Deck
- Covered patio or porch
Utilities
- Forced Air Heating and Cooling System
- Propane Stove
- Heating System Uses Propane
- Heat Pump System
- Septic Tank
Community Details
- Property has a Home Owners Association
- Beacon Pointe Association
- Beacon Pointe Community
- Beacon Pointe Subdivision
Map
Home Values in the Area
Average Home Value in this Area
Tax History
| Year | Tax Paid | Tax Assessment Tax Assessment Total Assessment is a certain percentage of the fair market value that is determined by local assessors to be the total taxable value of land and additions on the property. | Land | Improvement |
|---|---|---|---|---|
| 2024 | $7,240 | $1,196,600 | $425,000 | $771,600 |
| 2023 | $7,240 | $1,196,600 | $425,000 | $771,600 |
| 2022 | $3,857 | $595,590 | $211,250 | $384,340 |
| 2021 | $3,629 | $569,470 | $211,250 | $358,220 |
| 2020 | $3,629 | $569,470 | $211,250 | $358,220 |
| 2019 | $3,487 | $569,470 | $211,250 | $358,220 |
| 2018 | $3,640 | $600,490 | $192,500 | $407,990 |
| 2017 | $3,640 | $600,490 | $220,000 | $380,490 |
| 2016 | $3,640 | $600,490 | $220,000 | $380,490 |
| 2015 | $3,640 | $600,490 | $220,000 | $380,490 |
| 2014 | $3,484 | $624,040 | $220,000 | $404,040 |
Property History
| Date | Event | Price | Change | Sq Ft Price |
|---|---|---|---|---|
| 04/22/2025 04/22/25 | Sold | $1,650,000 | -6.7% | $353 / Sq Ft |
| 02/25/2025 02/25/25 | Pending | -- | -- | -- |
| 01/18/2025 01/18/25 | Price Changed | $1,768,000 | -1.7% | $378 / Sq Ft |
| 10/25/2024 10/25/24 | For Sale | $1,798,000 | 0.0% | $385 / Sq Ft |
| 02/14/2024 02/14/24 | Rented | $6,800 | -9.3% | -- |
| 01/02/2024 01/02/24 | For Rent | $7,500 | +41.5% | -- |
| 04/02/2023 04/02/23 | Rented | $5,300 | 0.0% | -- |
| 03/17/2023 03/17/23 | For Rent | $5,300 | 0.0% | -- |
| 09/17/2021 09/17/21 | Sold | $1,275,000 | +1.1% | $274 / Sq Ft |
| 06/28/2021 06/28/21 | Pending | -- | -- | -- |
| 06/26/2021 06/26/21 | Price Changed | $1,260,999 | +0.1% | $271 / Sq Ft |
| 06/17/2021 06/17/21 | For Sale | $1,260,000 | +119.1% | $271 / Sq Ft |
| 03/02/2017 03/02/17 | Sold | $575,000 | -5.7% | $132 / Sq Ft |
| 02/06/2017 02/06/17 | Pending | -- | -- | -- |
| 12/04/2016 12/04/16 | For Sale | $610,000 | 0.0% | $140 / Sq Ft |
| 02/17/2012 02/17/12 | Rented | $2,500 | -10.7% | -- |
| 01/18/2012 01/18/12 | Under Contract | -- | -- | -- |
| 09/09/2011 09/09/11 | For Rent | $2,800 | -- | -- |
Deed History
| Date | Type | Sale Price | Title Company |
|---|---|---|---|
| Warranty Deed | $1,275,000 | Barristers Ttl Svcs Of Carol | |
| Warranty Deed | $575,000 | None Available | |
| Warranty Deed | $750,000 | None Available | |
| Warranty Deed | $605,000 | -- | |
| Deed | $81,000 | -- | |
| Deed | $79,500 | -- | |
| Deed | -- | -- |
Mortgage History
| Date | Status | Loan Amount | Loan Type |
|---|---|---|---|
| Open | $252,000 | Credit Line Revolving | |
| Open | $1,125,000 | New Conventional | |
| Previous Owner | $177,400 | Credit Line Revolving | |
| Previous Owner | $555,000 | New Conventional | |
| Previous Owner | $546,250 | Adjustable Rate Mortgage/ARM | |
| Previous Owner | $600,000 | New Conventional | |
| Previous Owner | $541,600 | Fannie Mae Freddie Mac | |
| Previous Owner | $135,400 | Stand Alone Second | |
| Previous Owner | $121,000 | Stand Alone Second | |
| Previous Owner | $484,000 | Purchase Money Mortgage | |
| Previous Owner | $87,000 | Credit Line Revolving | |
| Previous Owner | $464,000 | Unknown | |
| Previous Owner | $121,000 | Credit Line Revolving | |
| Previous Owner | $419,000 | Unknown | |
| Previous Owner | $300,000 | Credit Line Revolving | |
| Previous Owner | $198,500 | Unknown | |
| Closed | $121,000 | No Value Available |
Similar Homes in Mooresville, NC
Source: My State MLS
MLS Number: 11356046
APN: 4639-13-7732.000
- 154 Fox Hunt Dr
- 152 Fox Hunt Dr
- L4 Marietta Rd Unit 4
- 135 Frostcliff Ln
- 109 Trent Pines Dr
- 125 Trent Pines Dr
- 156 Marietta Rd
- 165 Blue Ridge Trail
- 109 Hawks Nest Ln
- 180 Willow Point Rd
- 220 Kenway Loop
- 327 Kenway Loop
- 250 Kenway Loop
- 227 Wildwood Cove Dr
- 160 Northington Woods Dr
- 246 Apache Rd
- 228 Wildwood Cove Dr
- 307 Stillwater Rd
- 1123 Fern Hill Rd
- 1140 Fern Hill Rd
