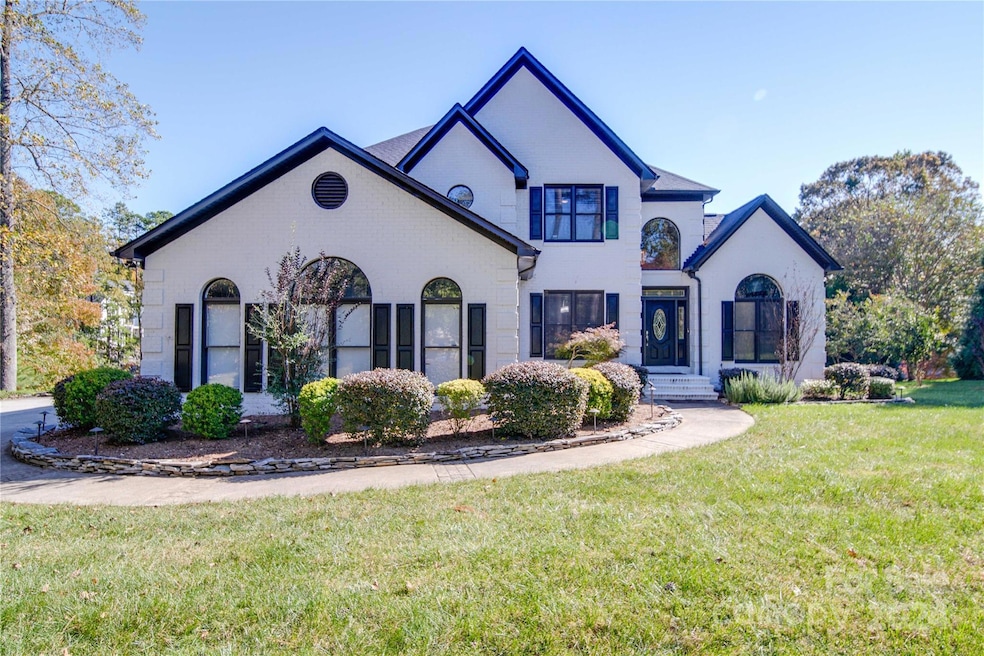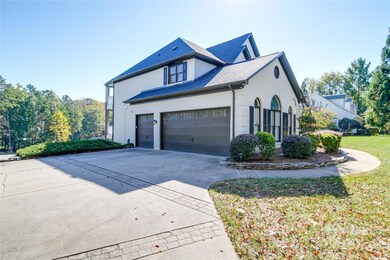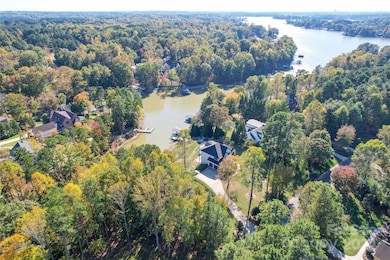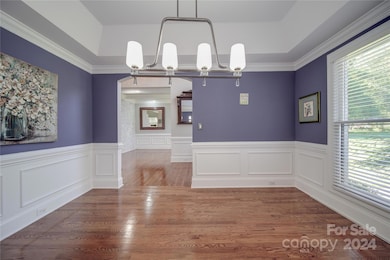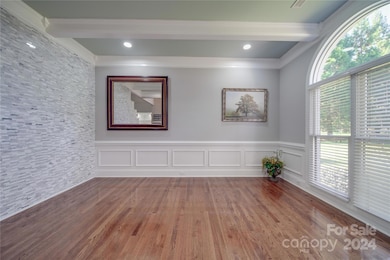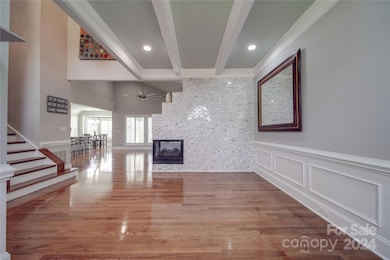
211 Bullfinch Rd Mooresville, NC 28117
Troutman NeighborhoodHighlights
- Water Views
- Boat Lift
- Deck
- Lakeshore Elementary School Rated A-
- Open Floorplan
- Wood Flooring
About This Home
As of April 2025Set in a serene cove with over 212 ft of shoreline, this elegant waterfront home offers a refined lakefront lifestyle on a manicured acre with stunning views and direct lake access. The private dock, equipped with a boat lift and jet ski pad, caters to easy lake enjoyment. Inside, a thoughtfully designed gourmet kitchen showcases a 10 ft island, high end appliances, gas range, and pot filler, a true delight for culinary enthusiasts. Light filled living areas, including a vaulted family room and sunrooms, seamlessly connect to outdoor terraces and private balconies. The landscaped grounds feature custom patios, natural stone paths, and a peaceful fishpond with cascading waterfalls, creating an ideal outdoor retreat. Completing the home is a finished basement with billiard room and wet bar, perfect for entertaining. With septic lines located in the front, the backyard is primed for a stunning infinity pool overlooking the lake, adding to this exceptional property’s appeal. Welcome Home!
Last Agent to Sell the Property
VVo Inc Brokerage Email: vo.phoebe1@gmail.com License #329287
Last Buyer's Agent
Non Member
Canopy Administration
Home Details
Home Type
- Single Family
Est. Annual Taxes
- $7,240
Year Built
- Built in 1995
Lot Details
- Irrigation
- Property is zoned RR
HOA Fees
- $50 Monthly HOA Fees
Parking
- 3 Car Attached Garage
- Garage Door Opener
- Driveway
- On-Street Parking
Home Design
- Four Sided Brick Exterior Elevation
- Radon Mitigation System
Interior Spaces
- 2-Story Property
- Open Floorplan
- Wet Bar
- Built-In Features
- Bar Fridge
- Ceiling Fan
- See Through Fireplace
- Insulated Windows
- Pocket Doors
- French Doors
- Entrance Foyer
- Family Room with Fireplace
- Great Room with Fireplace
- Living Room with Fireplace
- Water Views
- Home Security System
Kitchen
- Breakfast Bar
- Built-In Self-Cleaning Double Convection Oven
- Electric Oven
- Gas Cooktop
- Range Hood
- Warming Drawer
- Microwave
- Plumbed For Ice Maker
- ENERGY STAR Qualified Dishwasher
- Wine Refrigerator
- Kitchen Island
Flooring
- Wood
- Tile
Bedrooms and Bathrooms
- Split Bedroom Floorplan
- Walk-In Closet
- 4 Full Bathrooms
- Garden Bath
Laundry
- Laundry Room
- ENERGY STAR Qualified Dryer
- Dryer
- ENERGY STAR Qualified Washer
Finished Basement
- Walk-Out Basement
- Basement Fills Entire Space Under The House
- Walk-Up Access
- Interior and Exterior Basement Entry
- Basement Storage
- Natural lighting in basement
Eco-Friendly Details
- ENERGY STAR/CFL/LED Lights
Outdoor Features
- Waterfront has a Concrete Retaining Wall
- Boat Lift
- Balcony
- Deck
- Covered patio or porch
Schools
- Lakeshore Elementary And Middle School
- Lake Norman High School
Utilities
- Central Air
- Vented Exhaust Fan
- Heat Pump System
- Community Well
- Tankless Water Heater
- Propane Water Heater
- Water Softener
- Septic Tank
- Fiber Optics Available
- Cable TV Available
Listing and Financial Details
- Assessor Parcel Number 4639-13-7732.000
Community Details
Overview
- Mainstreet Management Group Association, Phone Number (704) 255-1266
- Beacon Pointe Subdivision
- Mandatory home owners association
Security
- Card or Code Access
Map
Home Values in the Area
Average Home Value in this Area
Property History
| Date | Event | Price | Change | Sq Ft Price |
|---|---|---|---|---|
| 04/22/2025 04/22/25 | Sold | $1,650,000 | -6.7% | $353 / Sq Ft |
| 02/25/2025 02/25/25 | Pending | -- | -- | -- |
| 01/18/2025 01/18/25 | Price Changed | $1,768,000 | -1.7% | $378 / Sq Ft |
| 10/25/2024 10/25/24 | For Sale | $1,798,000 | 0.0% | $385 / Sq Ft |
| 02/14/2024 02/14/24 | Rented | $6,800 | -9.3% | -- |
| 01/02/2024 01/02/24 | For Rent | $7,500 | +41.5% | -- |
| 04/02/2023 04/02/23 | Rented | $5,300 | 0.0% | -- |
| 03/17/2023 03/17/23 | For Rent | $5,300 | 0.0% | -- |
| 09/17/2021 09/17/21 | Sold | $1,275,000 | +1.1% | $274 / Sq Ft |
| 06/28/2021 06/28/21 | Pending | -- | -- | -- |
| 06/26/2021 06/26/21 | Price Changed | $1,260,999 | +0.1% | $271 / Sq Ft |
| 06/17/2021 06/17/21 | For Sale | $1,260,000 | +119.1% | $271 / Sq Ft |
| 03/02/2017 03/02/17 | Sold | $575,000 | -5.7% | $132 / Sq Ft |
| 02/06/2017 02/06/17 | Pending | -- | -- | -- |
| 12/04/2016 12/04/16 | For Sale | $610,000 | 0.0% | $140 / Sq Ft |
| 02/17/2012 02/17/12 | Rented | $2,500 | -10.7% | -- |
| 01/18/2012 01/18/12 | Under Contract | -- | -- | -- |
| 09/09/2011 09/09/11 | For Rent | $2,800 | -- | -- |
Tax History
| Year | Tax Paid | Tax Assessment Tax Assessment Total Assessment is a certain percentage of the fair market value that is determined by local assessors to be the total taxable value of land and additions on the property. | Land | Improvement |
|---|---|---|---|---|
| 2024 | $7,240 | $1,196,600 | $425,000 | $771,600 |
| 2023 | $7,240 | $1,196,600 | $425,000 | $771,600 |
| 2022 | $3,857 | $595,590 | $211,250 | $384,340 |
| 2021 | $3,629 | $569,470 | $211,250 | $358,220 |
| 2020 | $3,629 | $569,470 | $211,250 | $358,220 |
| 2019 | $3,487 | $569,470 | $211,250 | $358,220 |
| 2018 | $3,640 | $600,490 | $192,500 | $407,990 |
| 2017 | $3,640 | $600,490 | $220,000 | $380,490 |
| 2016 | $3,640 | $600,490 | $220,000 | $380,490 |
| 2015 | $3,640 | $600,490 | $220,000 | $380,490 |
| 2014 | $3,484 | $624,040 | $220,000 | $404,040 |
Mortgage History
| Date | Status | Loan Amount | Loan Type |
|---|---|---|---|
| Open | $252,000 | Credit Line Revolving | |
| Open | $1,125,000 | New Conventional | |
| Previous Owner | $177,400 | Credit Line Revolving | |
| Previous Owner | $555,000 | New Conventional | |
| Previous Owner | $546,250 | Adjustable Rate Mortgage/ARM | |
| Previous Owner | $600,000 | New Conventional | |
| Previous Owner | $541,600 | Fannie Mae Freddie Mac | |
| Previous Owner | $135,400 | Stand Alone Second | |
| Previous Owner | $121,000 | Stand Alone Second | |
| Previous Owner | $484,000 | Purchase Money Mortgage | |
| Previous Owner | $87,000 | Credit Line Revolving | |
| Previous Owner | $464,000 | Unknown | |
| Previous Owner | $121,000 | Credit Line Revolving | |
| Previous Owner | $419,000 | Unknown | |
| Previous Owner | $300,000 | Credit Line Revolving | |
| Previous Owner | $198,500 | Unknown | |
| Closed | $121,000 | No Value Available |
Deed History
| Date | Type | Sale Price | Title Company |
|---|---|---|---|
| Warranty Deed | $1,275,000 | Barristers Ttl Svcs Of Carol | |
| Warranty Deed | $575,000 | None Available | |
| Warranty Deed | $750,000 | None Available | |
| Warranty Deed | $605,000 | -- | |
| Deed | $81,000 | -- | |
| Deed | $79,500 | -- | |
| Deed | -- | -- |
Similar Homes in Mooresville, NC
Source: Canopy MLS (Canopy Realtor® Association)
MLS Number: 4193760
APN: 4639-13-7732.000
- 154 Fox Hunt Dr
- 152 Fox Hunt Dr
- L4 Marietta Rd Unit 4
- 135 Frostcliff Ln
- 109 Trent Pines Dr
- 125 Trent Pines Dr
- 156 Marietta Rd
- 165 Blue Ridge Trail
- 109 Hawks Nest Ln
- 180 Willow Point Rd
- 220 Kenway Loop
- 327 Kenway Loop
- 250 Kenway Loop
- 227 Wildwood Cove Dr
- 160 Northington Woods Dr
- 246 Apache Rd
- 228 Wildwood Cove Dr
- 307 Stillwater Rd
- 1123 Fern Hill Rd
- 1140 Fern Hill Rd
