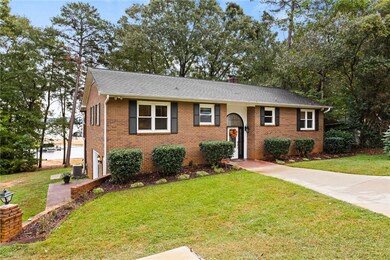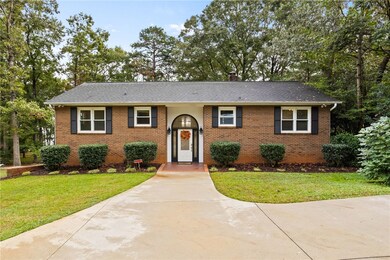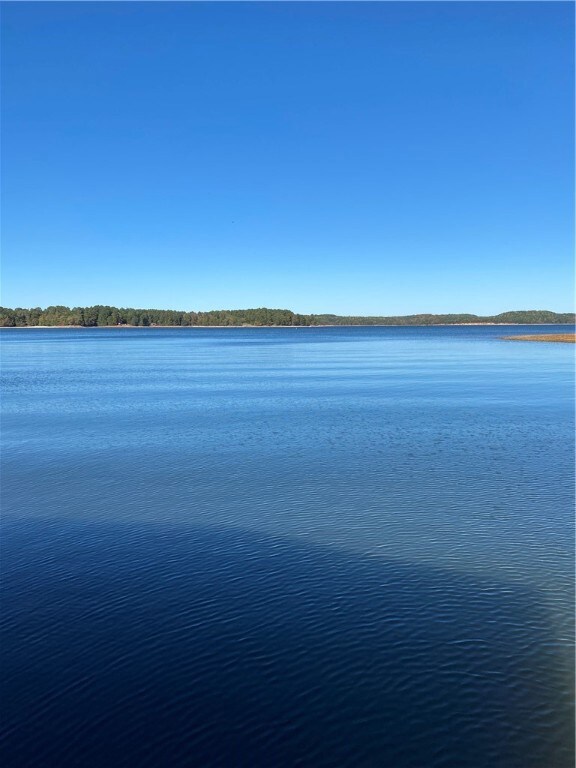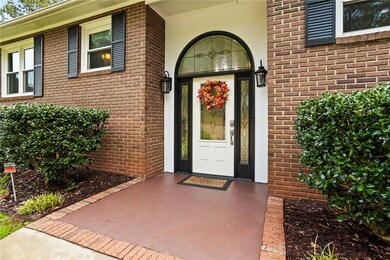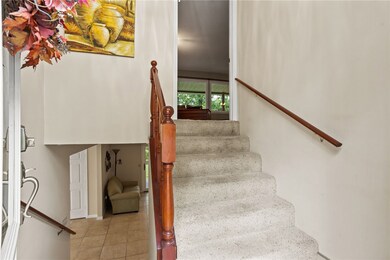
211 Circle Dr Townville, SC 29689
Townville NeighborhoodHighlights
- Docks
- Waterfront
- Contemporary Architecture
- Pendleton High School Rated A-
- Deck
- Wood Flooring
About This Home
As of July 2024Soaring LAKE VIEWS and Lake life just got a little sweeter! Have you been dreaming of lake living? We thought so! Framed by the pine trees of beautiful South Carolina and backdrop of Lake Hartwell, there is a home I am so excited to share with you. Pride of ownership is apparent throughout the neighborhood. Homes pepper the shoreline of the lake, each with a unique style and design. 211 Circle Drive boasts a brick exterior to set the stage! Detailed tile work welcomes you through the front door. As you walk up the steps, the wide view of the lake will be the first thing you notice. Large glass doors remove obstructions from the beautiful view. It is breathtaking. The family room is graciously sized and offers a brick fireplace and nook for your firewood. Through the glass doors is extensive decking. There are places for outdoor seating, dining, and seasonal plants. Take a moment to take in the views at sunset. Going back inside the home, the kitchen and dining flow nicely together. There is an area perfect for a long dining table to gather family and friends together. Two bedrooms and a full bath are located on the main level of the home. Down the steps and into the basement area, the tile details are perfect when you come in from a day on the lake. There is a big REC area that is large enough for a sectional sofa and a big TV. A second fireplace will bring warmth to this area as the seasons shift from summer fun to fall relaxation. The basement area is even big enough for a second dining area if needed. You'll appreciate details like the full bath downstairs that is perfect for showering without bringing wet bathing suits into carpeted areas. The master bedroom is located on the basement level as well. The master features an updated bath with a big walk in shower. The walk in closet will store all of your seasonal clothing. Not to mention, there are closets galore throughout this home for storage. Bring your bulk purchases! Do not miss the laundry room, too. It has a sink and counter space for doing chores. Beyond the stunning details of this home, outside is the heart of this property. You will love the flat walk to the lake! The covered dock is plenty sized for parking your boat, loading and unloading folks from a day of play on the lake, or maybe just relaxing with a fishing rod pulling in the “Big ONE." The location of 211 Circle Drive gives you a quick boat ride to Death Valley or dinner at the Galley! How nice is that?! The centralized location of this house makes it even nicer! Can you imagine walking up to a stunning view every day while keeping close proximity to things you want to enjoy in Anderson, Clemson, and Seneca? You have dreamed about owning something like this. Let us help you… Let us get you HOME!
Home Details
Home Type
- Single Family
Est. Annual Taxes
- $1,307
Year Built
- Built in 1987
Lot Details
- 0.56 Acre Lot
- Waterfront
- Level Lot
- Landscaped with Trees
Parking
- Driveway
Home Design
- Contemporary Architecture
- Brick Exterior Construction
Interior Spaces
- 3,000 Sq Ft Home
- 2-Story Property
- Gas Log Fireplace
- Vinyl Clad Windows
- Insulated Windows
- Tilt-In Windows
- Dining Room
- Bonus Room
- Pull Down Stairs to Attic
- Laundry Room
Kitchen
- Breakfast Room
- Dishwasher
- Laminate Countertops
Flooring
- Wood
- Carpet
- Ceramic Tile
Bedrooms and Bathrooms
- 3 Bedrooms
- Main Floor Bedroom
- Walk-In Closet
- Bathroom on Main Level
- 3 Full Bathrooms
- Shower Only
Basement
- Heated Basement
- Basement Fills Entire Space Under The House
Outdoor Features
- Docks
- Deck
- Patio
Location
- Outside City Limits
Schools
- Townville Elementary School
- Riverside Middl Middle School
- Pendleton High School
Utilities
- Cooling Available
- Central Heating
- Septic Tank
- Cable TV Available
Community Details
- No Home Owners Association
- Shenandoah Subdivision
Listing and Financial Details
- Tax Lot 21
- Assessor Parcel Number 013-01-01-021-000
Map
Home Values in the Area
Average Home Value in this Area
Property History
| Date | Event | Price | Change | Sq Ft Price |
|---|---|---|---|---|
| 07/10/2024 07/10/24 | Sold | $650,000 | -3.7% | $217 / Sq Ft |
| 04/10/2024 04/10/24 | Price Changed | $674,900 | -3.6% | $225 / Sq Ft |
| 10/13/2023 10/13/23 | For Sale | $699,900 | -- | $233 / Sq Ft |
Tax History
| Year | Tax Paid | Tax Assessment Tax Assessment Total Assessment is a certain percentage of the fair market value that is determined by local assessors to be the total taxable value of land and additions on the property. | Land | Improvement |
|---|---|---|---|---|
| 2024 | $8,230 | $24,500 | $11,270 | $13,230 |
| 2023 | $8,230 | $16,330 | $7,510 | $8,820 |
| 2022 | $1,238 | $16,330 | $7,510 | $8,820 |
| 2021 | $1,038 | $11,940 | $4,400 | $7,540 |
| 2020 | $1,025 | $11,940 | $4,400 | $7,540 |
| 2019 | $1,025 | $11,940 | $4,400 | $7,540 |
| 2018 | $1,033 | $11,940 | $4,400 | $7,540 |
| 2017 | -- | $11,940 | $4,400 | $7,540 |
| 2016 | $1,167 | $11,430 | $3,900 | $7,530 |
| 2015 | $1,174 | $11,430 | $3,900 | $7,530 |
| 2014 | $1,210 | $11,430 | $3,900 | $7,530 |
Mortgage History
| Date | Status | Loan Amount | Loan Type |
|---|---|---|---|
| Open | $150,000 | New Conventional |
Deed History
| Date | Type | Sale Price | Title Company |
|---|---|---|---|
| Warranty Deed | $650,000 | None Listed On Document | |
| Interfamily Deed Transfer | -- | -- |
Similar Homes in Townville, SC
Source: Western Upstate Multiple Listing Service
MLS Number: 20267639
APN: 013-01-01-021
- 838 Conneross Rd
- 838 Road
- 834 Conneross Rd
- 220 Bay Ridge Dr
- 04 & 05 Camp Creek Rd
- Lots 4 & 5 Camp Creek Rd Unit Lots 4 & 5
- 00 Camp Creek Rd
- 02 Camp Creek Rd
- 01 Camp Creek Rd
- 338 Camp Creek Rd
- 00 Ponderosa Point Rd
- 191 Crystal Ln
- 294 Ponderosa Point Rd
- 422 Meadows Ln
- 108 Chicoma Dr
- 126 Friendship Pointe Dr
- 315 Shirley Cir
- 759 Durham Brown Rd
- 0 Durham Brown Rd Unit 1549908
- Lot 3 Durham Brown Rd

