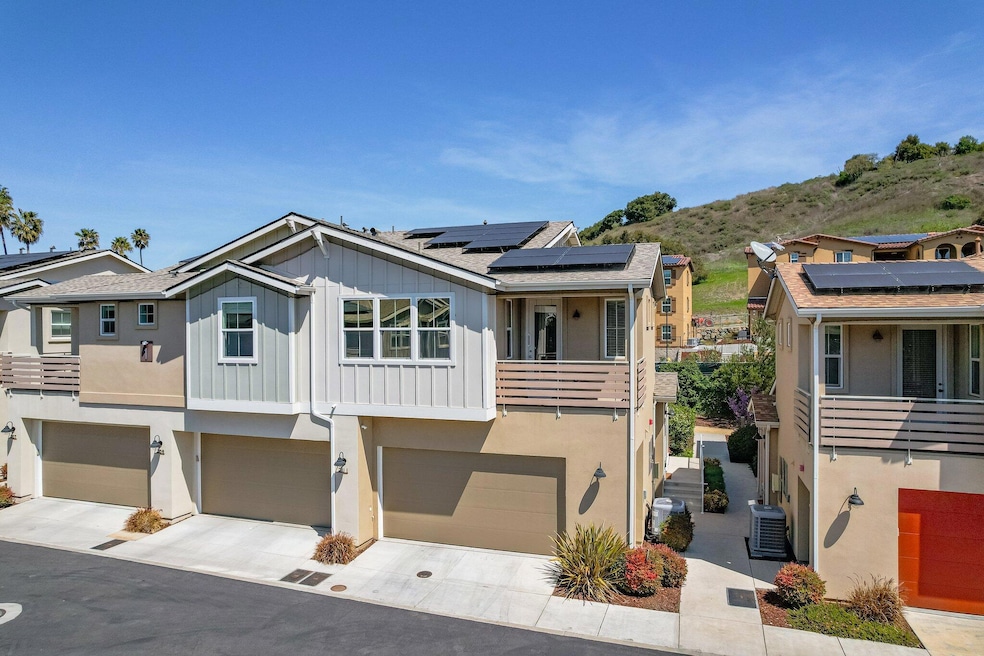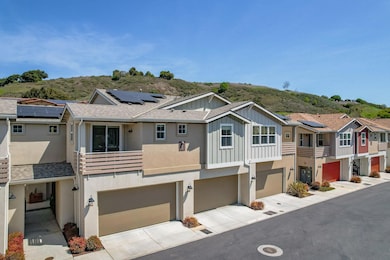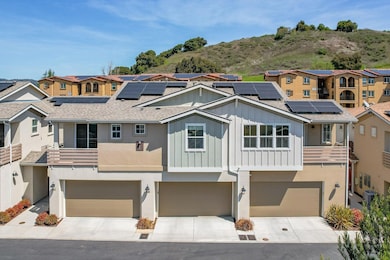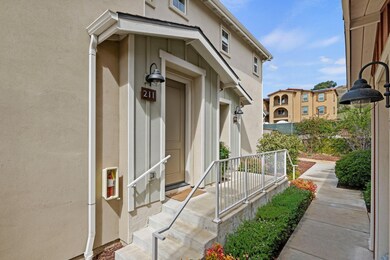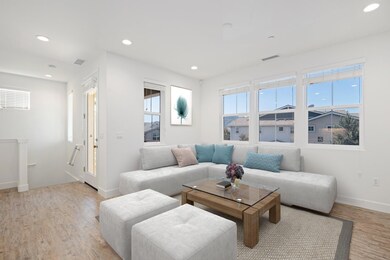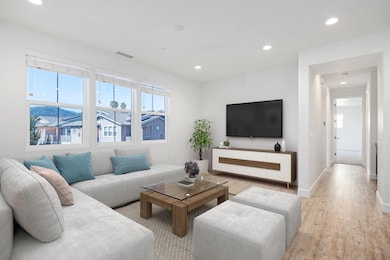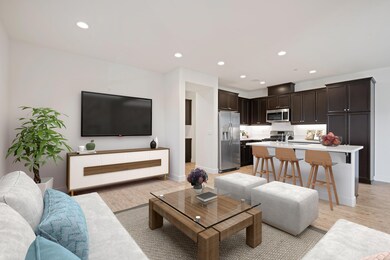
211 Deming Way Buellton, CA 93427
Estimated payment $4,857/month
Highlights
- Solar Power System
- Reverse Osmosis System
- Attached Garage
- Santa Ynez Valley Union High School Rated A
- Mountain View
- Double Pane Windows
About This Home
Tucked in a quiet corner building in vibrant Vineyard Village, this clean and bright home offers two bedrooms, two full bathrooms, and an open concept living, kitchen and dining room configuration, all on one floor. The kitchen features sophisticated dark cabinetry, quartz countertops, stainless appliances, and a large island with ample seating. The living room is flanked with windows, allowing sunlight and the pretty mountain views into the space. This lovely Plan 6 also offers two covered balconies; one perched off the main living area and the other off the primary bedroom. The front door is just steps from the communal walking path which is currently blooming with beautiful spring foliage. Vineyard Village is Buellton's newest condo development, boasting features -including owned solar panels on each unit- to maximize sustainability and efficiency. This wonderful complex is close to shopping, eating, parks, vineyards, and farms, and provides easy access to Highway 101.
Listing Agent
Berkshire Hathaway HomeServices California Properties License #01974836

Co-Listing Agent
Berkshire Hathaway HomeServices California Properties License #01499736 / 01129919
Property Details
Home Type
- Condominium
Est. Annual Taxes
- $7,538
Year Built
- Built in 2020
HOA Fees
- $266 Monthly HOA Fees
Parking
- Attached Garage
Home Design
- Slab Foundation
- Composition Roof
Interior Spaces
- 1,390 Sq Ft Home
- 2-Story Property
- Double Pane Windows
- Dining Area
- Mountain Views
Kitchen
- Gas Range
- Microwave
- Disposal
- Reverse Osmosis System
Flooring
- Carpet
- Laminate
Bedrooms and Bathrooms
- 2 Bedrooms
- 2 Full Bathrooms
Laundry
- Laundry Room
- Dryer
- Washer
Utilities
- Forced Air Heating and Cooling System
- Tankless Water Heater
- Water Purifier Leased
Additional Features
- Solar Power System
- Property is in excellent condition
- City Lot
Listing and Financial Details
- Assessor Parcel Number 137-920-006
Community Details
Overview
- Association fees include insurance, prop mgmt, comm area maint, exterior maint
- 155 Buildings
- 155 Units
- Vineyard Village Subdivision
- Greenbelt
Pet Policy
- Pets Allowed
Map
Home Values in the Area
Average Home Value in this Area
Tax History
| Year | Tax Paid | Tax Assessment Tax Assessment Total Assessment is a certain percentage of the fair market value that is determined by local assessors to be the total taxable value of land and additions on the property. | Land | Improvement |
|---|---|---|---|---|
| 2023 | $7,538 | $508,809 | $183,955 | $324,854 |
| 2022 | $5,447 | $498,834 | $180,349 | $318,485 |
| 2021 | $5,357 | $489,054 | $176,813 | $312,241 |
| 2020 | $666 | $60,537 | $60,537 | $0 |
Property History
| Date | Event | Price | Change | Sq Ft Price |
|---|---|---|---|---|
| 04/09/2025 04/09/25 | For Sale | $710,000 | +2.2% | $511 / Sq Ft |
| 08/15/2023 08/15/23 | Sold | $695,000 | 0.0% | $500 / Sq Ft |
| 07/29/2023 07/29/23 | Pending | -- | -- | -- |
| 07/14/2023 07/14/23 | For Sale | $695,000 | -- | $500 / Sq Ft |
Deed History
| Date | Type | Sale Price | Title Company |
|---|---|---|---|
| Grant Deed | $695,000 | Chicago Title Company | |
| Interfamily Deed Transfer | -- | First American Title Company | |
| Interfamily Deed Transfer | -- | First American Title Company | |
| Interfamily Deed Transfer | -- | None Available | |
| Grant Deed | $484,500 | First American Title Company |
Mortgage History
| Date | Status | Loan Amount | Loan Type |
|---|---|---|---|
| Open | $375,000 | New Conventional | |
| Previous Owner | $440,000 | New Conventional | |
| Previous Owner | $450,000 | New Conventional |
Similar Homes in Buellton, CA
Source: Santa Barbara Multiple Listing Service
MLS Number: 25-1396
APN: 137-920-006
- 222 Bainbridge Ct
- 554 Oakville Dr
- 549 Oakville Dr
- 546 Covelo Ln
- 592 Avenue of Flags
- 590 Ave of Flags
- 410 Central Ave
- 619 Central Ave Unit 2
- 165 Karen Place
- 110 Commerce Dr
- 330 W Highway 246 Unit 225
- 330 W Hwy 246 Unit 24
- 330 W Hwy 246 Unit 148
- 330 W Hwy 246 Unit 225
- 341 Valley Dairy Rd
- 227 Valley Dairy Rd
- 310 Sycamore Dr
- 320 Sycamore Dr
- 321 Sycamore Dr
