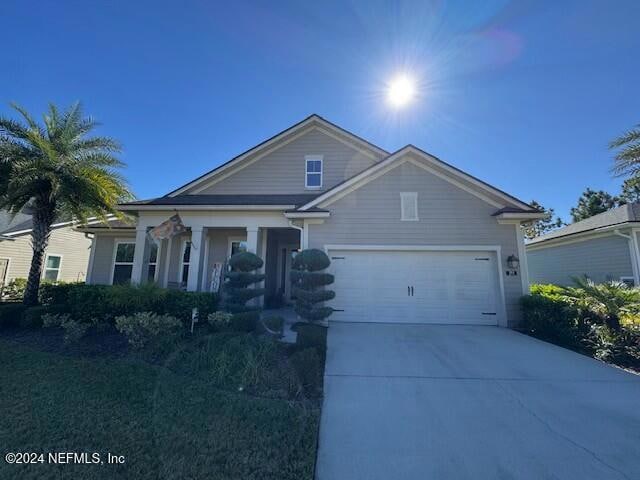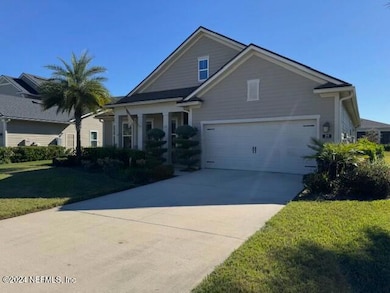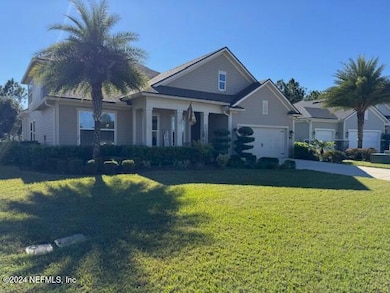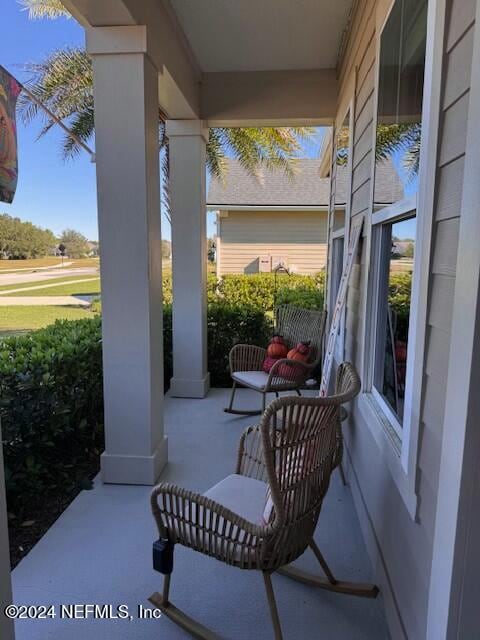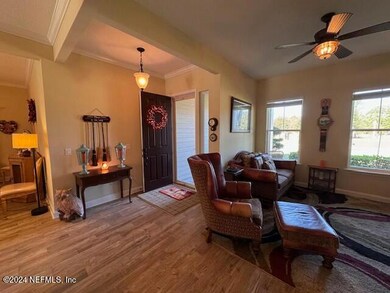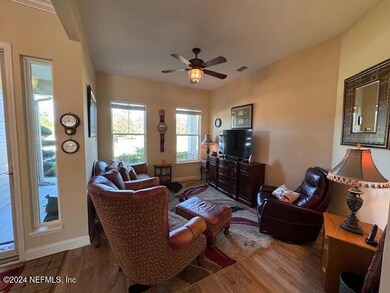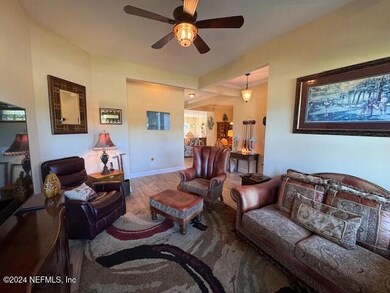
211 Dolcetto Dr Saint Augustine, FL 32092
Trailmark NeighborhoodEstimated payment $4,417/month
Highlights
- Fitness Center
- Screened Pool
- Clubhouse
- Picolata Crossing Elementary School Rated A
- Open Floorplan
- Screened Porch
About This Home
Welcome to the beautiful home located in the highly sought after Trailmark master -planned community with amazing amenities in St Johns County. This home offers 2,656 sq ft open concept Riley Floorplan (Model Home) with 4 bedrooms, 3 full baths with large walk-in closets on a 70' lot with a formal dining room, study, separate breakfast nook, gourmet kitchen with gorgeous quartz countertops, Stainless Steel appliance package, with built in ovens and oversized island. Additional features include, 10-foot ceilings, wood look tile in all common areas, crown molding, glazed soft close cabinets in the kitchen, built in wash sink in the laundry, 2'' faux wood blinds throughout and exterior water softener. Wait there is more... there is an incredibly large (43 x 30) screened, in-ground 15 - 21 wide x 30 long & 3.5 ft deep up to 7 ft deep Saltwater Pool with expansive travertine tile pool deck and built in waterfall and lighting. Plenty of room to entertain or sit by the pool with the family. This home is conveniently located to shopping, dining, medical as well as everything in the community, like playgrounds, parks, walking trails and club house with pool and exercise/gym. This location offers the best of Florida living with St Augustine beach and Historic district just a short drive away. Schedule your showing today!
Open House Schedule
-
Sunday, May 04, 202511:00 am to 2:00 pm5/4/2025 11:00:00 AM +00:005/4/2025 2:00:00 PM +00:00Add to Calendar
Home Details
Home Type
- Single Family
Est. Annual Taxes
- $6,460
Year Built
- Built in 2017
Lot Details
- 0.25 Acre Lot
- Front and Back Yard Sprinklers
- Cleared Lot
HOA Fees
- $8 Monthly HOA Fees
Parking
- 2 Car Garage
- Garage Door Opener
- Off-Street Parking
Home Design
- Shingle Roof
- Siding
Interior Spaces
- 2,689 Sq Ft Home
- 2-Story Property
- Open Floorplan
- Ceiling Fan
- Gas Fireplace
- Entrance Foyer
- Screened Porch
Kitchen
- Breakfast Area or Nook
- Double Oven
- Gas Cooktop
- Microwave
- Ice Maker
- Dishwasher
- Kitchen Island
- Disposal
Flooring
- Carpet
- Tile
Bedrooms and Bathrooms
- 4 Bedrooms
- Split Bedroom Floorplan
- Walk-In Closet
- 3 Full Bathrooms
- Bathtub With Separate Shower Stall
Laundry
- Dryer
- Front Loading Washer
Pool
- Screened Pool
- Saltwater Pool
Outdoor Features
- Patio
Utilities
- Central Heating and Cooling System
- 200+ Amp Service
- Natural Gas Connected
- Tankless Water Heater
- Water Softener is Owned
Listing and Financial Details
- Assessor Parcel Number 0290111390
Community Details
Overview
- Trailmark Subdivision
Amenities
- Clubhouse
Recreation
- Tennis Courts
- Community Basketball Court
- Pickleball Courts
- Community Playground
- Fitness Center
- Park
- Dog Park
- Jogging Path
Map
Home Values in the Area
Average Home Value in this Area
Tax History
| Year | Tax Paid | Tax Assessment Tax Assessment Total Assessment is a certain percentage of the fair market value that is determined by local assessors to be the total taxable value of land and additions on the property. | Land | Improvement |
|---|---|---|---|---|
| 2024 | $6,460 | $306,826 | -- | -- |
| 2023 | $6,460 | $297,889 | $0 | $0 |
| 2022 | $6,359 | $289,213 | $0 | $0 |
| 2021 | $5,576 | $222,978 | $0 | $0 |
| 2020 | $5,565 | $219,899 | $0 | $0 |
| 2019 | $7,171 | $296,225 | $0 | $0 |
| 2018 | $7,150 | $298,560 | $0 | $0 |
| 2017 | $3,363 | $60,000 | $60,000 | $0 |
| 2016 | $3,383 | $60,000 | $0 | $0 |
| 2015 | $34 | $2,279 | $0 | $0 |
Property History
| Date | Event | Price | Change | Sq Ft Price |
|---|---|---|---|---|
| 03/23/2025 03/23/25 | Price Changed | $694,990 | 0.0% | $258 / Sq Ft |
| 03/23/2025 03/23/25 | For Sale | $694,990 | -1.4% | $258 / Sq Ft |
| 03/05/2025 03/05/25 | Off Market | $704,900 | -- | -- |
| 01/19/2025 01/19/25 | Price Changed | $704,900 | -2.8% | $262 / Sq Ft |
| 01/05/2025 01/05/25 | Price Changed | $724,900 | -2.7% | $270 / Sq Ft |
| 12/18/2024 12/18/24 | Price Changed | $744,990 | -0.5% | $277 / Sq Ft |
| 12/04/2024 12/04/24 | Price Changed | $748,990 | -0.1% | $279 / Sq Ft |
| 11/03/2024 11/03/24 | For Sale | $749,990 | +110.7% | $279 / Sq Ft |
| 12/17/2023 12/17/23 | Off Market | $355,990 | -- | -- |
| 06/12/2019 06/12/19 | Sold | $355,990 | -9.9% | $134 / Sq Ft |
| 04/27/2019 04/27/19 | Pending | -- | -- | -- |
| 04/17/2019 04/17/19 | For Sale | $394,990 | -- | $149 / Sq Ft |
Deed History
| Date | Type | Sale Price | Title Company |
|---|---|---|---|
| Quit Claim Deed | $100 | None Listed On Document | |
| Special Warranty Deed | $355,900 | First American Title | |
| Special Warranty Deed | $367,500 | Attorney |
Mortgage History
| Date | Status | Loan Amount | Loan Type |
|---|---|---|---|
| Previous Owner | $253,000 | New Conventional | |
| Previous Owner | $255,990 | New Conventional |
Similar Homes in the area
Source: realMLS (Northeast Florida Multiple Listing Service)
MLS Number: 2054905
APN: 029011-1390
- 211 Dolcetto Dr
- 277 Amberwood Dr
- 887 Goldenrod Dr
- 122 Amberwood Dr
- 63 Amberwood Dr
- 103 Amberwood Dr
- 828 Goldenrod Dr
- 148 Blackbird Ln
- 808 Goldenrod Dr
- 807 Goldenrod Dr
- 795 Goldenrod Dr
- 777 Goldenrod Dr
- 620 Rustic Mill Dr
- 238 Blackbird Ln
- 47 Sundance Dr
- 255 Blackbird Ln
- 59 Weathered Edge Dr
- 710 Goldenrod Dr
- 606 Rustic Mill Dr
- 696 Goldenrod Dr
