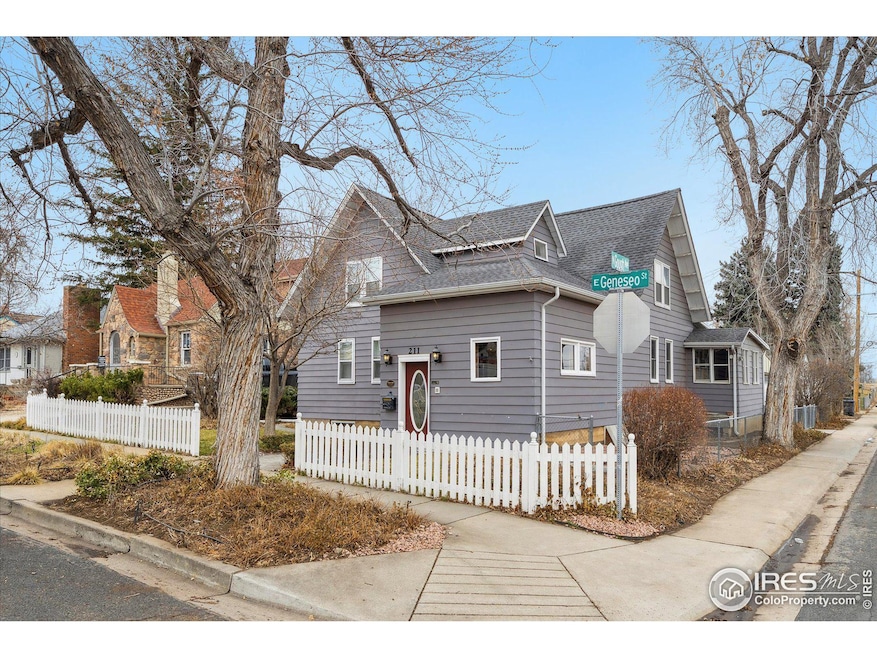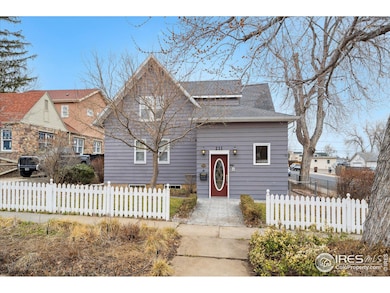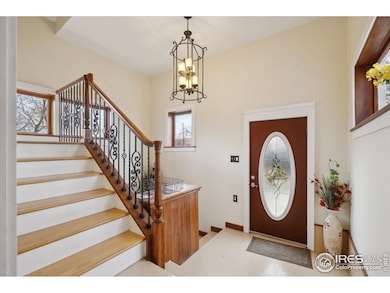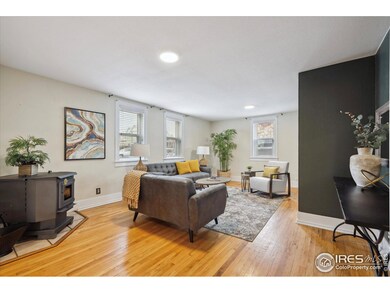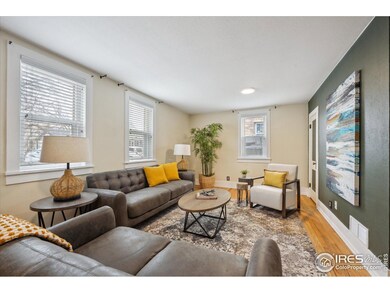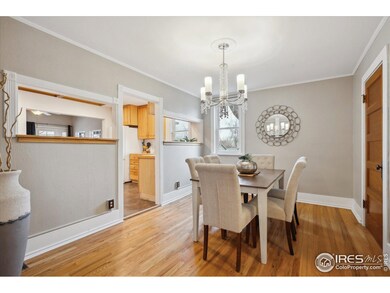
211 E Geneseo St Lafayette, CO 80026
Estimated payment $6,588/month
Highlights
- The property is located in a historic district
- Open Floorplan
- Main Floor Bedroom
- Angevine Middle School Rated A-
- Wood Flooring
- Victorian Architecture
About This Home
One of the 1st properties in Lafayette to be on their Historic Register, the original Lafayette Methodist Church built in 1901, a home since 1945! Separate Main floor lock off features earlier remodeled kitchen & bathroom, A/C, new LED lighting, ceiling fans, & fresh paint. Vintage doors, hardwood floors, door hardware, & hickory cabinets retain vintage charm, as does the Living Room pellet fireplace. Bright, sunny Southern exposure provides plenty of natural light. Spacious 1 bed/1 bath Loft has own entrance, full kitchen, open floor plan w/plenty of privacy. Unfinished basement has 10' ceilings, 2 private entrances, partially framed to convert into a 3rd rental or living space. Newer Tankless Water Heater, New Class 4 Impact Resistant Shingles installed 2019. Huge covered patio w/garden box overlooking backyard gardens, oversized 2 car garage w/workshop area & attached greenhouse for vegetables & flowers. Walk or bike into Old Town's shops, restaurants, festivals, Farmer's Market's, breweries, distillery's, trails and Open Space; Downtown Lafayette is only 2 blocks away!!
Home Details
Home Type
- Single Family
Est. Annual Taxes
- $6,716
Year Built
- Built in 1901
Lot Details
- 6,950 Sq Ft Lot
- South Facing Home
- Southern Exposure
- Partially Fenced Property
- Wood Fence
- Chain Link Fence
- Xeriscape Landscape
- Corner Lot
- Level Lot
- Sprinkler System
- Property is zoned Duplex/Tri
Parking
- 2 Car Detached Garage
- Oversized Parking
- Alley Access
- Garage Door Opener
Home Design
- Victorian Architecture
- Cottage
- Wood Frame Construction
- Shake Roof
- Composition Roof
- Fiberglass Roof
- Metal Siding
Interior Spaces
- 4,839 Sq Ft Home
- 2-Story Property
- Open Floorplan
- Crown Molding
- Ceiling Fan
- Free Standing Fireplace
- Double Pane Windows
- Window Treatments
- Dining Room
- Home Office
Kitchen
- Eat-In Kitchen
- Electric Oven or Range
- Microwave
- Dishwasher
- Disposal
Flooring
- Wood
- Painted or Stained Flooring
- Luxury Vinyl Tile
Bedrooms and Bathrooms
- 4 Bedrooms
- Main Floor Bedroom
- 2 Full Bathrooms
- Jack-and-Jill Bathroom
- Primary bathroom on main floor
Laundry
- Laundry on main level
- Dryer
- Washer
Unfinished Basement
- Walk-Out Basement
- Basement Fills Entire Space Under The House
Outdoor Features
- Patio
- Exterior Lighting
- Outdoor Storage
Location
- Mineral Rights Excluded
- The property is located in a historic district
Schools
- Pioneer Elementary School
- Angevine Middle School
- Centaurus High School
Utilities
- Forced Air Heating and Cooling System
- Pellet Stove burns compressed wood to generate heat
- High Speed Internet
- Satellite Dish
- Cable TV Available
Community Details
- No Home Owners Association
- Old Town Lafayette Subdivision
Listing and Financial Details
- Assessor Parcel Number R0021280
Map
Home Values in the Area
Average Home Value in this Area
Property History
| Date | Event | Price | Change | Sq Ft Price |
|---|---|---|---|---|
| 03/13/2025 03/13/25 | For Sale | $1,079,999 | +41.4% | $223 / Sq Ft |
| 01/28/2019 01/28/19 | Off Market | $764,000 | -- | -- |
| 02/21/2017 02/21/17 | Sold | $764,000 | -0.7% | $240 / Sq Ft |
| 01/22/2017 01/22/17 | Pending | -- | -- | -- |
| 01/06/2017 01/06/17 | For Sale | $769,000 | -- | $242 / Sq Ft |
Similar Homes in Lafayette, CO
Source: IRES MLS
MLS Number: 1028127
APN: 1575-02-2-06-009
- 327 E Simpson St
- 105 N Iowa Ave
- 109 W Simpson St
- 305 E Cannon St
- 503 E Oak St
- 413 E Elm St
- 101 W Cannon St
- 306 E Cannon St
- 610 E Baseline Rd
- 452 N Finch Ave Unit 452B
- 704 E Baseline Rd
- 616 Wild Ridge Cir
- 913 Latigo Loop
- 917 Latigo Loop
- 909 Latigo Loop
- 921 Latigo Loop
- 505 S Roosevelt Ave
- 706 Cardinal Dr
- 707 Cardinal Dr
- 245 Skylark Dr
