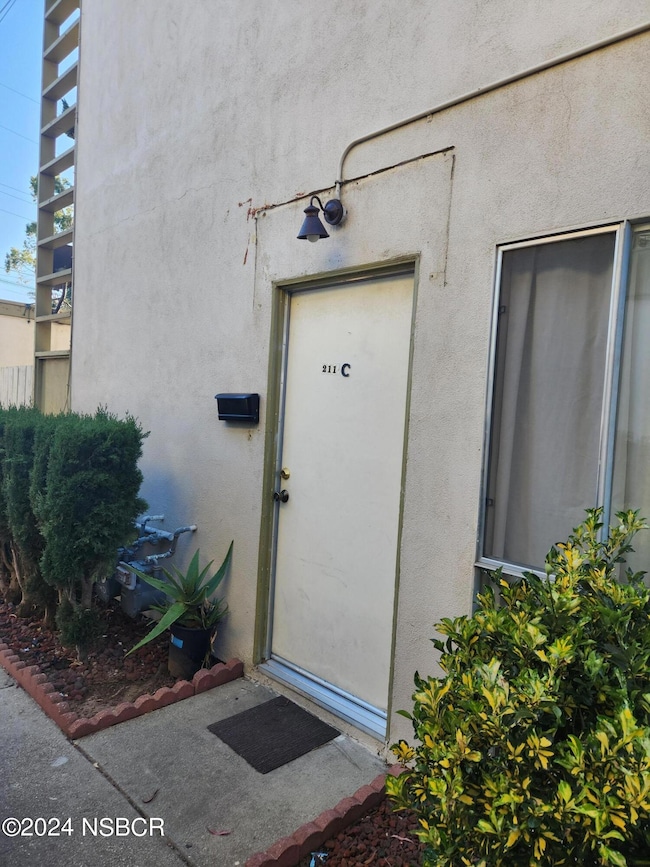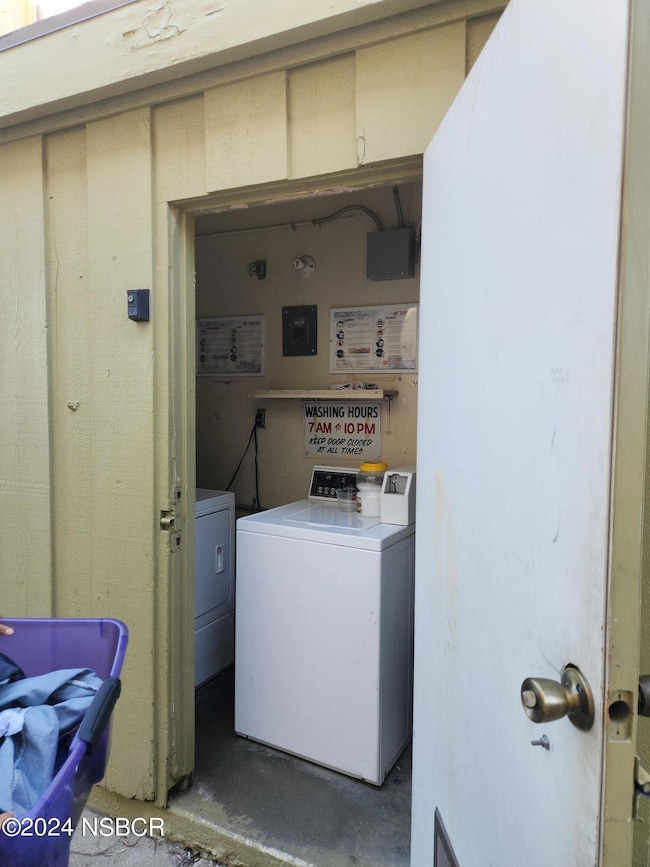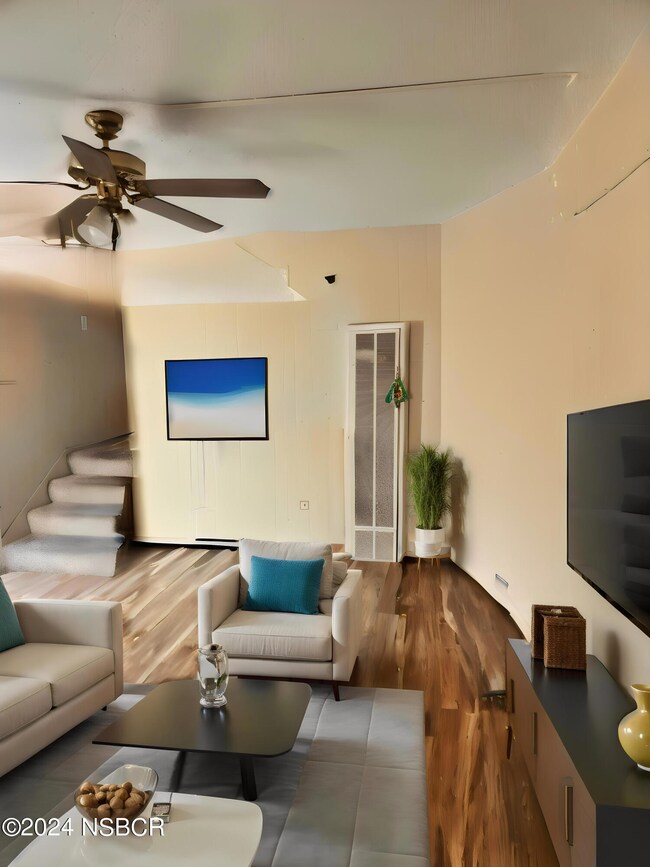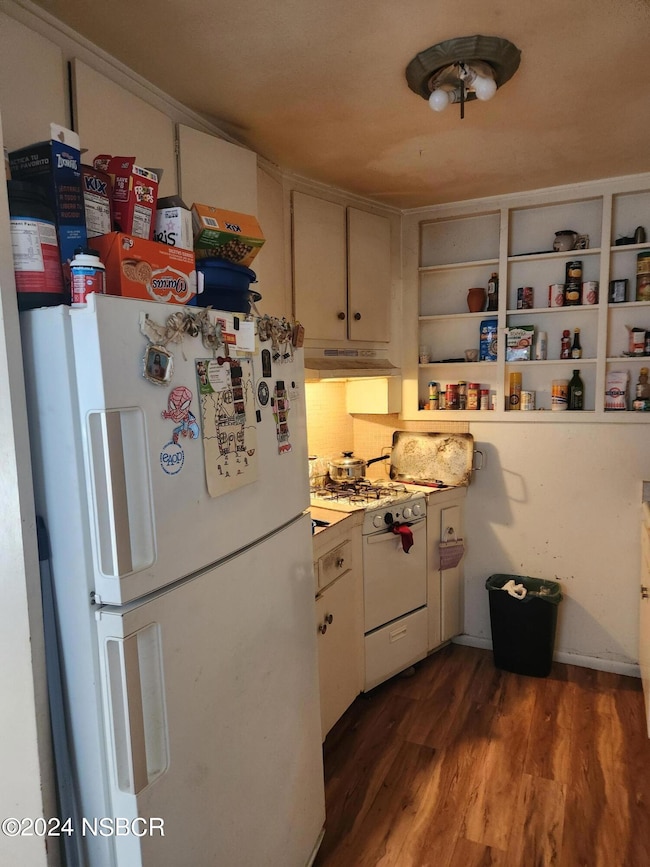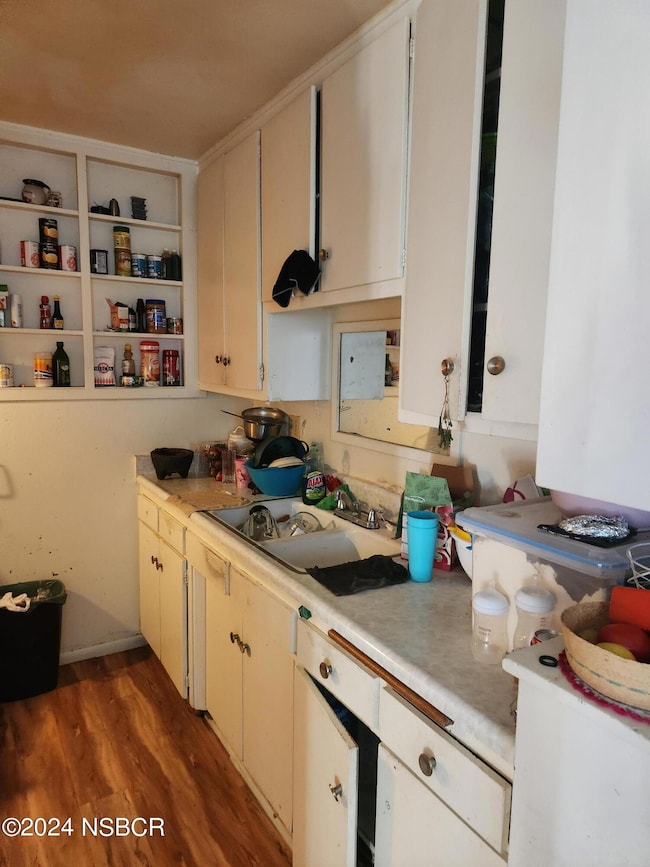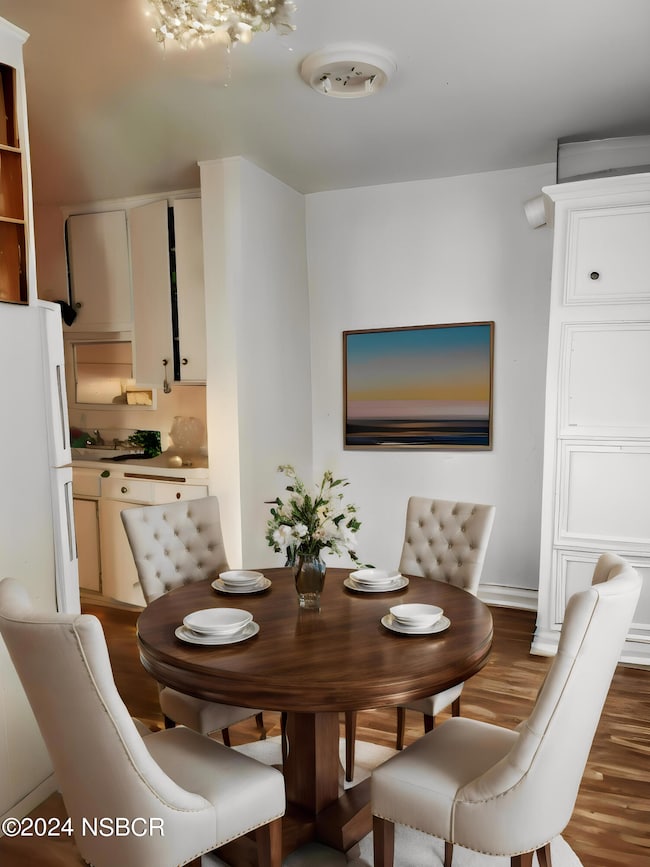
211 E Orchard St Unit C Santa Maria, CA 93454
Donovan Park NeighborhoodEstimated payment $2,342/month
Highlights
- Breakfast Area or Nook
- Laundry Facilities
- Carpet
- Patio
About This Home
Discover the charm of this inviting two-story condo nestled in the sought-after Rancho Gardens community. Step into your own private retreat complete with a fenced patio, perfect for enjoying leisurely backyard gatherings. With 2 bedrooms and 1 and 1/2 baths, this cozy abode is an ideal haven for those seeking a comfortable living space or savvy investors eyeing its rental potential.Investors, don't miss out! This property offers a promising investment opportunity with long-term tenants already in residence. Experience the convenience of onsite community amenities such as laundry facilities and a detached carport. Enjoy the perfect blend of affordability and appeal, with nearby shopping, dining, and schools just moments away. Plus, with easy access to Highway 101, managing your investment portfolio has never been easier.Embark on the exciting journey of property ownership with this exceptional opportunity as your starting point. Embrace the chance to customize this space to your liking, where every corner holds promise and character. Your dream investment property awaits in the welcoming community of Rancho Gardens--schedule your viewing today!All information is deemed reliable but not verified.
Property Details
Home Type
- Condominium
Year Built
- Built in 1962
HOA Fees
- $440 Monthly HOA Fees
Home Design
- 861 Sq Ft Home
- Slab Foundation
- Stucco
Kitchen
- Breakfast Area or Nook
- Gas Oven or Range
Flooring
- Carpet
- Laminate
Bedrooms and Bathrooms
- 2 Bedrooms
Utilities
- Cooling System Mounted To A Wall/Window
- Wall Furnace
Additional Features
- Stepless Entry
- Patio
- License Number YES
Listing and Financial Details
- Assessor Parcel Number 121-290-011
- Seller Considering Concessions
Community Details
Overview
- Association fees include prop management, water, com area mn, trash, maintenance exterior
- Rancho Maria Gardens Association
Amenities
- Laundry Facilities
Pet Policy
- Pets Allowed
Map
Home Values in the Area
Average Home Value in this Area
Property History
| Date | Event | Price | Change | Sq Ft Price |
|---|---|---|---|---|
| 10/01/2024 10/01/24 | Price Changed | $289,000 | -6.5% | $336 / Sq Ft |
| 03/04/2024 03/04/24 | For Sale | $309,000 | -- | $359 / Sq Ft |
Similar Homes in Santa Maria, CA
Source: North Santa Barbara County Regional MLS
MLS Number: 24000320
APN: 121-290-011
- 217 E Orchard St Unit B
- 211 E Orchard St Unit C
- 1402 N Miller St
- 1324 N Broadway
- 715 Seaside Dr
- 503 E Monroe St
- 212 W Monroe St
- 1622 Pacific Grove Place
- 1009 N Thornburg St
- 1510 N Curryer St
- 1312 Charlotte Dr
- 512 N Lincoln St
- 1314 N Railroad Ave
- 117 W Fesler St Unit A,B,C,D,E
- 323 Vine St
- 1810 Duke Dr
- 812 E El Camino St
- 1830 Duke Dr
- 1641 La Salle Dr
- 215 N Miller St

