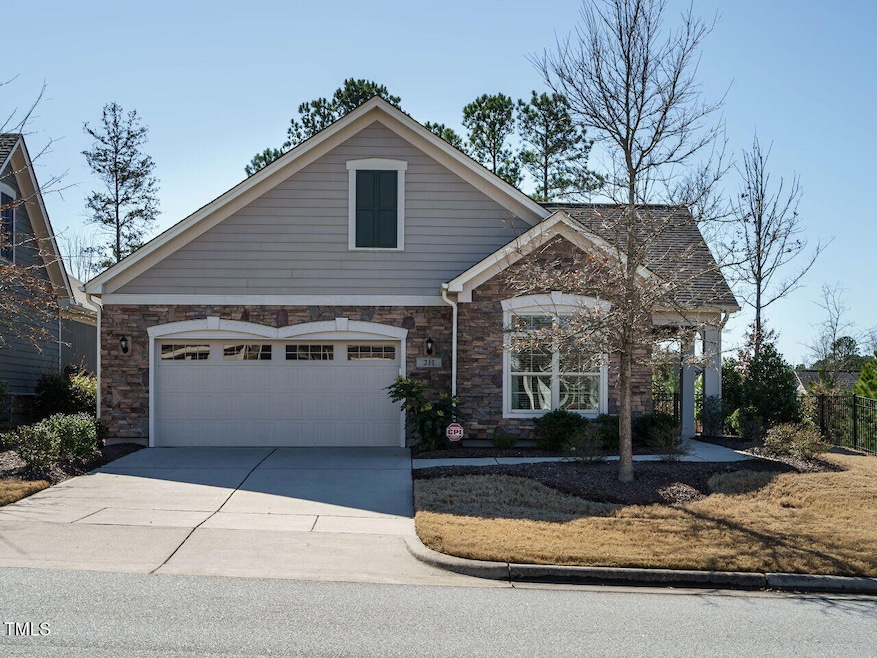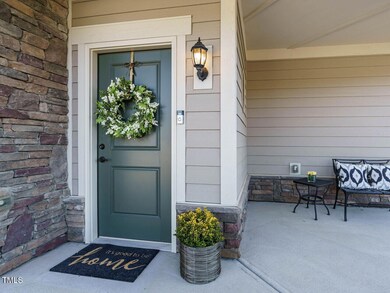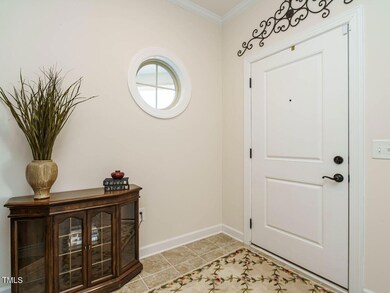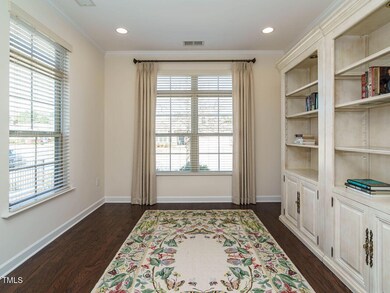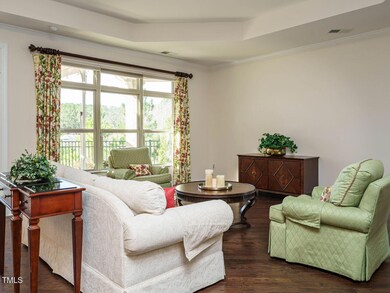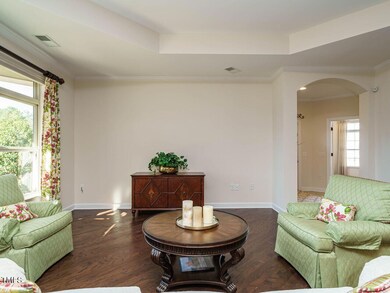
Highlights
- Outdoor Pool
- Open Floorplan
- Property is near a clubhouse
- North Chatham Elementary School Rated A-
- Clubhouse
- Transitional Architecture
About This Home
As of March 2025Nestled in a beautifully designed Epcon community, this charming 2-bedroom, 2-bath single-family home offers the perfect blend of comfort and elegance. Featuring an inviting office space, the open-concept design seamlessly connects the family room, kitchen, and dining room, creating an airy and spacious environment perfect for both relaxation and entertaining. Set on a premium lot, this home boasts an upgraded kitchen with a large kitchen island, hardwood floors throughout, and a screened porch for serene outdoor living. The private courtyard and patio provide a peaceful retreat, while single-story living ensures easy accessibility and convenience. Residents also enjoy access to a neighborhood pool, clubhouse, and scenic trails, making this the perfect place to call home.
Shopping/restaurants just a short drive away. This home is a must see!
Home Details
Home Type
- Single Family
Est. Annual Taxes
- $4,880
Year Built
- Built in 2015
Lot Details
- 6,578 Sq Ft Lot
- Fenced Yard
- Gated Home
- Landscaped
- Garden
HOA Fees
- $264 Monthly HOA Fees
Parking
- 2 Car Attached Garage
- Oversized Parking
- Garage Door Opener
- Private Driveway
- 2 Open Parking Spaces
Home Design
- Transitional Architecture
- Brick or Stone Mason
- Slab Foundation
- Shingle Roof
- Stone
Interior Spaces
- 2,025 Sq Ft Home
- 1-Story Property
- Open Floorplan
- Built-In Features
- Tray Ceiling
- Smooth Ceilings
- Awning
- Blinds
- Entrance Foyer
- Living Room
- Dining Room
- Home Office
- Screened Porch
- Security System Owned
Kitchen
- Convection Oven
- Built-In Electric Oven
- Built-In Gas Range
- Microwave
- Dishwasher
- Stainless Steel Appliances
- Kitchen Island
- Granite Countertops
- Quartz Countertops
- Disposal
Flooring
- Wood
- Carpet
- Tile
Bedrooms and Bathrooms
- 2 Bedrooms
- Walk-In Closet
- 2 Full Bathrooms
- Primary bathroom on main floor
- Double Vanity
- Private Water Closet
- Separate Shower in Primary Bathroom
- Bathtub with Shower
- Walk-in Shower
Laundry
- Laundry Room
- Laundry on main level
- Sink Near Laundry
Outdoor Features
- Outdoor Pool
- Courtyard
- Patio
- Rain Gutters
Location
- Property is near a clubhouse
Schools
- N Chatham Elementary School
- Margaret B Pollard Middle School
- Seaforth High School
Utilities
- Central Heating and Cooling System
- Water Heater
- High Speed Internet
- Phone Available
- Satellite Dish
- Cable TV Available
Listing and Financial Details
- Assessor Parcel Number 0090851
Community Details
Overview
- Association fees include ground maintenance
- The Courtyards On Okelly Chapel Association, Phone Number (919) 787-9000
- Courtyards On Okelly Chapel Subdivision
Amenities
- Clubhouse
Recreation
- Community Pool
- Trails
Map
Home Values in the Area
Average Home Value in this Area
Property History
| Date | Event | Price | Change | Sq Ft Price |
|---|---|---|---|---|
| 03/24/2025 03/24/25 | Sold | $650,000 | 0.0% | $321 / Sq Ft |
| 02/23/2025 02/23/25 | Pending | -- | -- | -- |
| 02/21/2025 02/21/25 | For Sale | $650,000 | -- | $321 / Sq Ft |
Tax History
| Year | Tax Paid | Tax Assessment Tax Assessment Total Assessment is a certain percentage of the fair market value that is determined by local assessors to be the total taxable value of land and additions on the property. | Land | Improvement |
|---|---|---|---|---|
| 2024 | $4,880 | $464,779 | $115,100 | $349,679 |
| 2023 | $4,880 | $464,779 | $115,100 | $349,679 |
| 2022 | $4,694 | $464,779 | $115,100 | $349,679 |
| 2021 | $3,240 | $320,794 | $115,100 | $205,694 |
| 2020 | $4,264 | $418,008 | $112,500 | $305,508 |
| 2019 | $4,264 | $418,008 | $112,500 | $305,508 |
| 2018 | $4,198 | $418,008 | $112,500 | $305,508 |
| 2017 | $4,198 | $429,185 | $112,500 | $316,685 |
| 2016 | $2,523 | $101,250 | $101,250 | $0 |
Deed History
| Date | Type | Sale Price | Title Company |
|---|---|---|---|
| Warranty Deed | $650,000 | None Listed On Document | |
| Warranty Deed | $434,000 | Attorney |
Similar Homes in Cary, NC
Source: Doorify MLS
MLS Number: 10077802
APN: 90851
- 1129 Sequoia Creek Ln
- 821 Blackfriars Loop
- 812 Gillinder Place
- 241 Lifeson Way
- 563 Tomkins Loop
- 830 Finnbar Dr
- 136 Sabiston Ct
- 144 Sabiston Ct
- 792 Eldridge Loop
- 832 Mountain Vista Ln
- 734 Hornchurch Loop
- 803 Footbridge Place
- 2227 Rocky Bay Ct
- 266 Perfect Moment Dr
- 320 Easton Grey Loop
- 850 Bristol Bridge Dr
- 146 Skyros Loop
- 224 Clear River Place
- 452 Panorama Park Place
- 4117 Bluff Oak Dr
