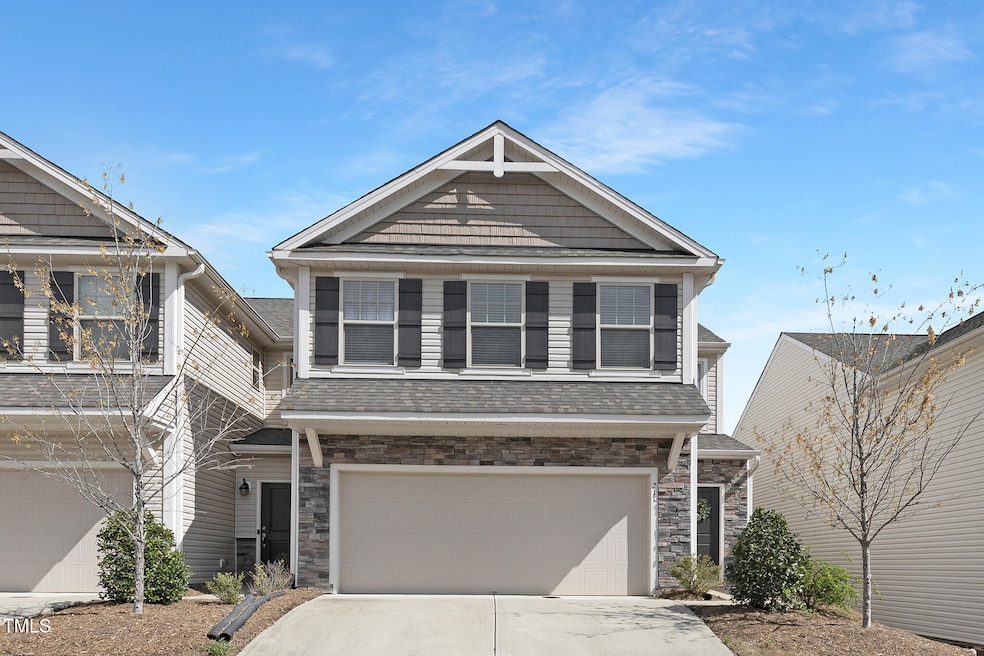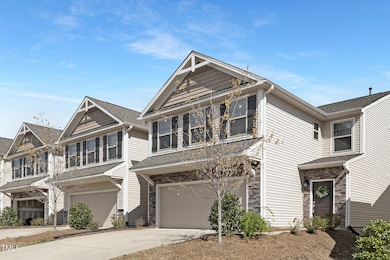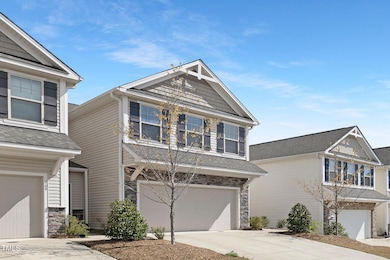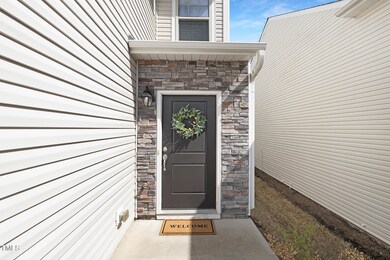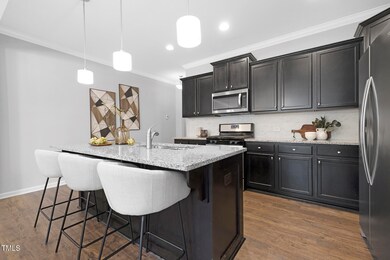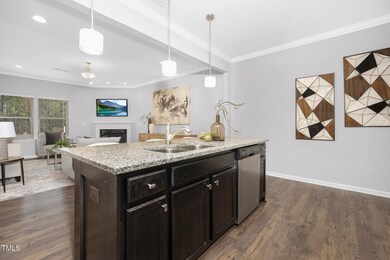
211 Explorer Dr Unit 263 Morrisville, NC 27560
Estimated payment $2,902/month
Highlights
- Open Floorplan
- Great Room with Fireplace
- 2 Car Attached Garage
- Contemporary Architecture
- Game Room
- Brick Veneer
About This Home
This spacious 3-bedroom, 2.5-bathroom townhome offers a modern open floorplan with a large kitchen, great room, and dining area, ideal for everyday living and entertaining. The main level also features a convenient tech center. Upstairs, you'll find a generously sized owner's suite with an ensuite bath, including a tiled walk-in shower. Two additional bedrooms, a full bath, and a game room complete the second floor. Up to $7500 in SPCC OR Carpet Credit.Sterling Hall is located in Morrisville, NC, in the heart of the Triangle and just 2 miles from the Research Triangle Park (RTP). This community is situated in Durham County, a highly sought-after area known for its vibrant lifestyle and excellent amenities.
Townhouse Details
Home Type
- Townhome
Est. Annual Taxes
- $3,818
Year Built
- Built in 2018
Lot Details
- 3,485 Sq Ft Lot
- Two or More Common Walls
HOA Fees
- $229 Monthly HOA Fees
Parking
- 2 Car Attached Garage
Home Design
- Contemporary Architecture
- Brick Veneer
- Slab Foundation
- Architectural Shingle Roof
- Vinyl Siding
Interior Spaces
- 2,246 Sq Ft Home
- 2-Story Property
- Open Floorplan
- Smooth Ceilings
- Gas Fireplace
- Entrance Foyer
- Great Room with Fireplace
- Dining Room
- Game Room
Kitchen
- Gas Range
- Microwave
- Plumbed For Ice Maker
- Dishwasher
- Kitchen Island
- Disposal
Flooring
- Carpet
- Laminate
- Tile
- Vinyl
Bedrooms and Bathrooms
- 3 Bedrooms
- Walk-In Closet
- Primary bathroom on main floor
- Walk-in Shower
Laundry
- Laundry Room
- Laundry on upper level
- Washer and Electric Dryer Hookup
Home Security
Outdoor Features
- Patio
Schools
- Bethesda Elementary School
- Lowes Grove Middle School
- Hillside High School
Utilities
- Cooling System Powered By Gas
- Central Air
- Floor Furnace
Listing and Financial Details
- Home warranty included in the sale of the property
- Assessor Parcel Number 0747992762
Community Details
Overview
- Association fees include ground maintenance
- Realmanage Association, Phone Number (866) 473-2573
- Sterling Subdivision
- Maintained Community
Security
- Carbon Monoxide Detectors
- Fire and Smoke Detector
Map
Home Values in the Area
Average Home Value in this Area
Tax History
| Year | Tax Paid | Tax Assessment Tax Assessment Total Assessment is a certain percentage of the fair market value that is determined by local assessors to be the total taxable value of land and additions on the property. | Land | Improvement |
|---|---|---|---|---|
| 2024 | $3,818 | $273,705 | $52,000 | $221,705 |
| 2023 | $3,585 | $273,705 | $52,000 | $221,705 |
| 2022 | $3,503 | $273,705 | $52,000 | $221,705 |
| 2021 | $3,487 | $273,705 | $52,000 | $221,705 |
| 2020 | $3,405 | $273,705 | $52,000 | $221,705 |
| 2019 | $3,405 | $273,705 | $52,000 | $221,705 |
| 2018 | $610 | $45,000 | $45,000 | $0 |
| 2017 | $303 | $45,000 | $45,000 | $0 |
Property History
| Date | Event | Price | Change | Sq Ft Price |
|---|---|---|---|---|
| 04/25/2025 04/25/25 | Price Changed | $421,900 | -1.2% | $188 / Sq Ft |
| 03/20/2025 03/20/25 | For Sale | $426,900 | -- | $190 / Sq Ft |
Deed History
| Date | Type | Sale Price | Title Company |
|---|---|---|---|
| Warranty Deed | -- | None Available | |
| Warranty Deed | $300,000 | None Available | |
| Warranty Deed | $475,000 | None Available |
Mortgage History
| Date | Status | Loan Amount | Loan Type |
|---|---|---|---|
| Closed | $4,999,000 | Commercial | |
| Previous Owner | $4,584,000 | Commercial |
Similar Homes in the area
Source: Doorify MLS
MLS Number: 10083621
APN: 219723
- 131 Explorer Dr Unit 257
- 107 Explorer Dr
- 303 Fortress Dr
- 5518 Jessip St
- 5433 Jessip St
- 5410 Jessip St
- 203 Explorer Dr Unit 259
- 173 Shakespeare Dr Homesite 46
- 700 Portia Way Homesite 17
- 702 Portia Way Homesite 16
- 704 Portia Way Homesite 15
- 110 Cambria Ln
- 712 Portia Way Homesite 11
- 708 Portia Way Homesite 13
- 710 Portia Way Homesite 12
- 108 Princess Place
- 1305 Chronicle Dr
- 1010 Morrison Dr
- 1003 Branwell Dr
- 1038 Branwell Dr
