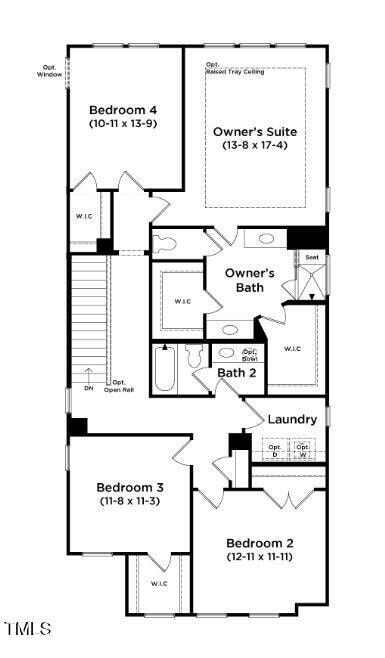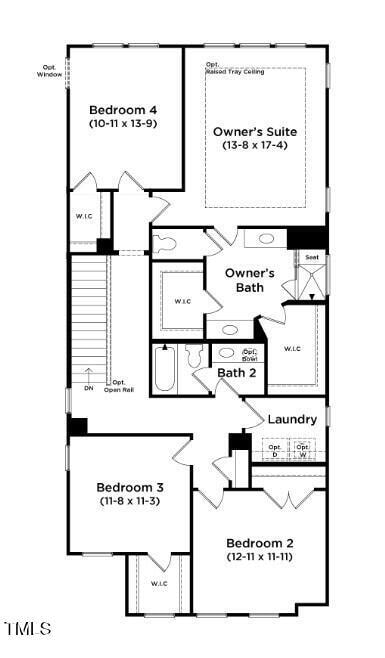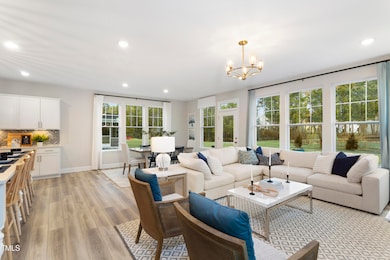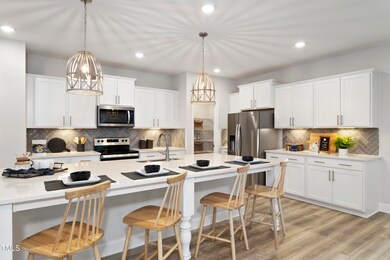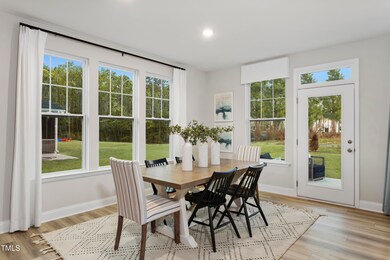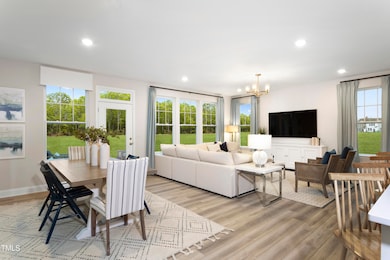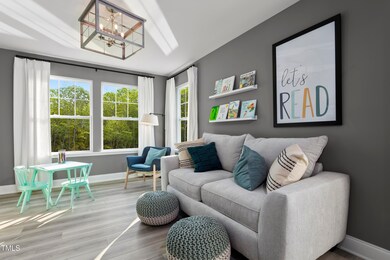
211 Faith Ave Sanford, NC 27330
Estimated payment $2,437/month
Highlights
- New Construction
- Arts and Crafts Architecture
- Loft
- Open Floorplan
- Main Floor Primary Bedroom
- Granite Countertops
About This Home
Be of the first ones in our newest community Provisions at Courtland. Perfect place in the middle of Sanford, with an easy commute to Fayetteville and Raleigh. Featuring wide lots and quiet living.
Our Middleton plan, features a beautiful open design with a large owner's suite on the main floor, stainless steel appliances, quartz countertops, wood stair case, large tiled shower in owner's bath, LVP on first floor and more. Come grab this one for a summer closing.
Home Details
Home Type
- Single Family
Year Built
- Built in 2025 | New Construction
Lot Details
- 6,055 Sq Ft Lot
- Landscaped
- Back Yard
HOA Fees
- $500 One-Time Association Fee
Parking
- 2 Car Attached Garage
- Private Driveway
- 2 Open Parking Spaces
Home Design
- Home is estimated to be completed on 7/30/25
- Arts and Crafts Architecture
- Slab Foundation
- Frame Construction
- Blown-In Insulation
- Batts Insulation
- Architectural Shingle Roof
- Vinyl Siding
Interior Spaces
- 2,435 Sq Ft Home
- 2-Story Property
- Open Floorplan
- Family Room
- Breakfast Room
- Loft
- Bonus Room
- Pull Down Stairs to Attic
- Laundry on upper level
Kitchen
- Electric Range
- Microwave
- Dishwasher
- Kitchen Island
- Granite Countertops
Flooring
- Carpet
- Luxury Vinyl Tile
Bedrooms and Bathrooms
- 4 Bedrooms
- Primary Bedroom on Main
- Walk-In Closet
Schools
- J Glenn Edwards Elementary School
- Sanlee Middle School
- Southern Lee High School
Horse Facilities and Amenities
- Grass Field
Utilities
- Central Heating and Cooling System
- Heat Pump System
- Cable TV Available
Community Details
- $60 Monthly HOA Fees
- Association fees include maintenance structure
- Ppm Association, Phone Number (919) 848-4911
- Built by DRB Homes
- Provisions At Courtland Subdivision, Callaway Floorplan
Listing and Financial Details
- Assessor Parcel Number 9642-90-4577-00
Map
Home Values in the Area
Average Home Value in this Area
Property History
| Date | Event | Price | Change | Sq Ft Price |
|---|---|---|---|---|
| 04/12/2025 04/12/25 | For Sale | $361,190 | -- | $148 / Sq Ft |
Similar Homes in Sanford, NC
Source: Doorify MLS
MLS Number: 10089085
- 206 Faith Ave
- 210 Faith Ave
- 200 Faith Ave
- 202 Faith Ave
- 363 Tormore Dr
- 2102 Courtland Dr
- 359 Tormore Dr
- 346 Tormore Homesite 125
- 350 Tormore Homesite 126
- 351 Tormore Dr
- 87 Furley St Homesite 112
- 66 Furley St
- 62 Furley St
- 75 Furley St Homesite 115
- 71 Furley St Homesite 116
- 338
- 678 Port Charlotte Ct
- 679 Port Charlotte Ct
- 700 Port Charlotte Ct
- 203 Faith Ave
