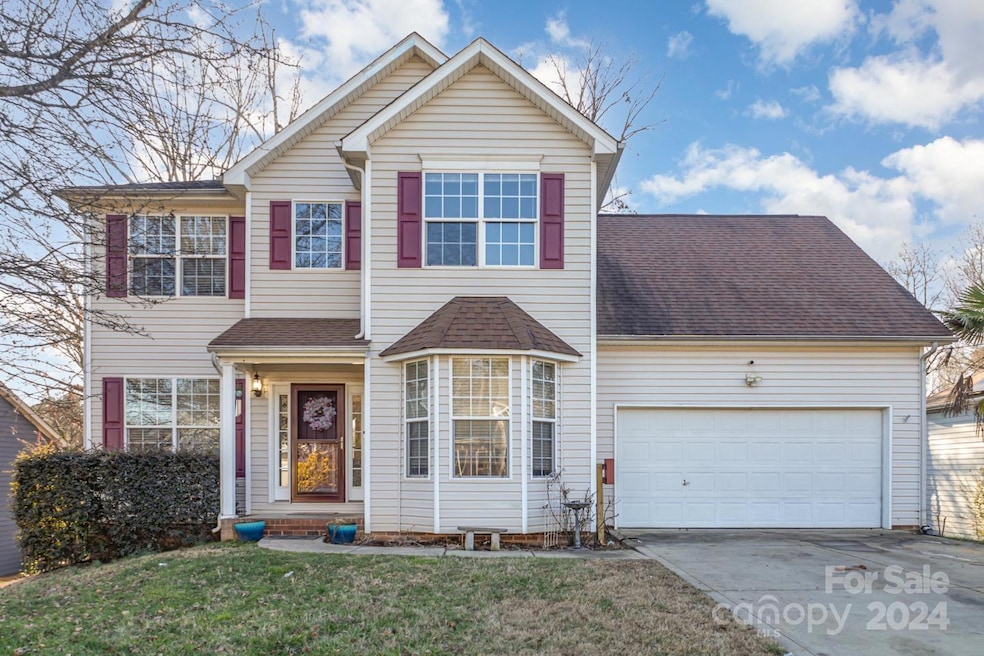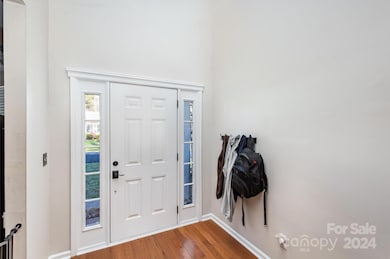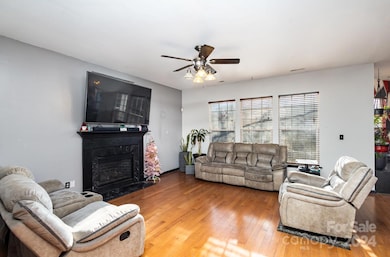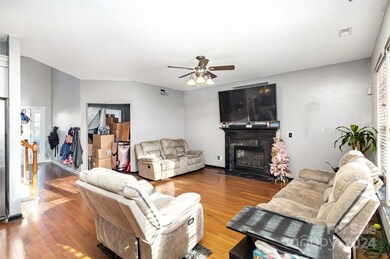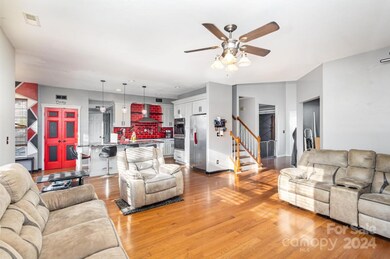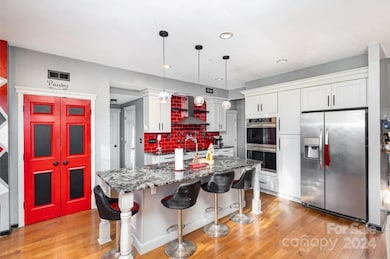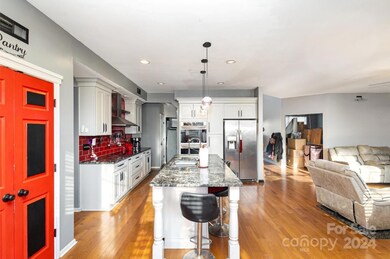
211 Fox Hollow Rd Mooresville, NC 28117
Highlights
- Open Floorplan
- Deck
- Covered patio or porch
- South Elementary School Rated A-
- Wood Flooring
- Built-In Self-Cleaning Double Convection Oven
About This Home
As of March 2025Welcome to your dream home in Mooresville! This spacious gem has been thoughtfully updated with new flooring and fresh paint throughout, offering a modern and inviting atmosphere. The fenced-in backyard ensures privacy and includes a huge back deck, perfect for relaxing or entertaining year-round. Summer fun awaits with an above-ground pool featuring a wraparound deck and a pull-down projector, creating the ultimate space for gatherings or enjoying the sunshine. The basement offers additional living space, including a sink, island, and refrigerator, ideal for a kitchenette, hobby space, or entertaining. With plenty of room to grow and host, this property is a must-see. Schedule your showing today and discover all this home has to offer!
Last Agent to Sell the Property
Mark Spain Real Estate Brokerage Email: pritidadhaniya@markspain.com License #298499

Home Details
Home Type
- Single Family
Est. Annual Taxes
- $4,983
Year Built
- Built in 2002
Lot Details
- Back Yard Fenced
- Property is zoned RG
HOA Fees
- $11 Monthly HOA Fees
Parking
- 2 Car Attached Garage
- Front Facing Garage
- Driveway
Home Design
- Slab Foundation
- Vinyl Siding
Interior Spaces
- 3-Story Property
- Open Floorplan
- Built-In Features
- Window Screens
- Entrance Foyer
- Family Room with Fireplace
- Living Room with Fireplace
- Pull Down Stairs to Attic
- Laundry Room
Kitchen
- Built-In Self-Cleaning Double Convection Oven
- Electric Cooktop
- Range Hood
- Warming Drawer
- ENERGY STAR Qualified Refrigerator
- Plumbed For Ice Maker
- ENERGY STAR Qualified Dishwasher
- Kitchen Island
- Disposal
Flooring
- Wood
- Vinyl
Bedrooms and Bathrooms
- Walk-In Closet
- Garden Bath
Finished Basement
- Walk-Out Basement
- Apartment Living Space in Basement
- Stubbed For A Bathroom
Outdoor Features
- Deck
- Covered patio or porch
Schools
- South / Mooresville Is Elementary School
- Mooresville Middle School
- Mooresville High School
Utilities
- Central Air
- Vented Exhaust Fan
- Heating System Uses Natural Gas
Community Details
- Glynwater Subdivision
Listing and Financial Details
- Assessor Parcel Number 4657-41-3859.000
Map
Home Values in the Area
Average Home Value in this Area
Property History
| Date | Event | Price | Change | Sq Ft Price |
|---|---|---|---|---|
| 03/27/2025 03/27/25 | Sold | $480,000 | -2.0% | $140 / Sq Ft |
| 02/15/2025 02/15/25 | Price Changed | $490,000 | -2.0% | $143 / Sq Ft |
| 12/31/2024 12/31/24 | For Sale | $500,000 | -- | $145 / Sq Ft |
Tax History
| Year | Tax Paid | Tax Assessment Tax Assessment Total Assessment is a certain percentage of the fair market value that is determined by local assessors to be the total taxable value of land and additions on the property. | Land | Improvement |
|---|---|---|---|---|
| 2024 | $4,983 | $419,740 | $66,000 | $353,740 |
| 2023 | $4,983 | $419,740 | $66,000 | $353,740 |
| 2022 | $3,859 | $282,470 | $36,000 | $246,470 |
| 2021 | $3,855 | $282,470 | $36,000 | $246,470 |
| 2020 | $3,855 | $282,470 | $36,000 | $246,470 |
| 2019 | $3,827 | $282,470 | $36,000 | $246,470 |
| 2018 | $3,075 | $224,610 | $34,000 | $190,610 |
| 2017 | $3,015 | $224,610 | $34,000 | $190,610 |
| 2016 | $3,015 | $224,610 | $34,000 | $190,610 |
| 2015 | $3,015 | $224,610 | $34,000 | $190,610 |
| 2014 | $2,850 | $219,050 | $18,000 | $201,050 |
Mortgage History
| Date | Status | Loan Amount | Loan Type |
|---|---|---|---|
| Open | $456,000 | New Conventional | |
| Previous Owner | $160,000 | Credit Line Revolving | |
| Previous Owner | $255,000 | New Conventional | |
| Previous Owner | $225,250 | New Conventional | |
| Previous Owner | $47,800 | Credit Line Revolving | |
| Previous Owner | $33,000 | Credit Line Revolving | |
| Previous Owner | $220,408 | FHA | |
| Previous Owner | $24,500 | Credit Line Revolving | |
| Previous Owner | $196,000 | Purchase Money Mortgage | |
| Previous Owner | $34,647 | Unknown | |
| Previous Owner | $173,500 | No Value Available |
Deed History
| Date | Type | Sale Price | Title Company |
|---|---|---|---|
| Warranty Deed | $480,000 | None Listed On Document | |
| Warranty Deed | $216,000 | None Available | |
| Warranty Deed | $245,000 | None Available | |
| Warranty Deed | $193,000 | -- | |
| Deed | $117,500 | -- | |
| Deed | -- | -- |
Similar Homes in Mooresville, NC
Source: Canopy MLS (Canopy Realtor® Association)
MLS Number: 4209762
APN: 4657-41-3859.000
- 181 Glynwater Dr
- 101 Canopy Ct
- 553 W Lowrance Ave
- 239 Bradford Glyn Dr
- 136 Ridge Bluff Rd
- 428 Ogburn St
- 670 Sherwood Place
- 525 Kelly Ave
- 119 Lookout Point Place
- 135 Easy St
- 305 Alexander St
- 105 Easy St
- 0 Club Dr
- 116 Par Place
- 145 Meadow Pond Ln
- 114 Rolling Stone Ct
- 130 Club Dr
- 117 Heath Ln
- 151 Kallie Loop
- 138 Huntly Ln
