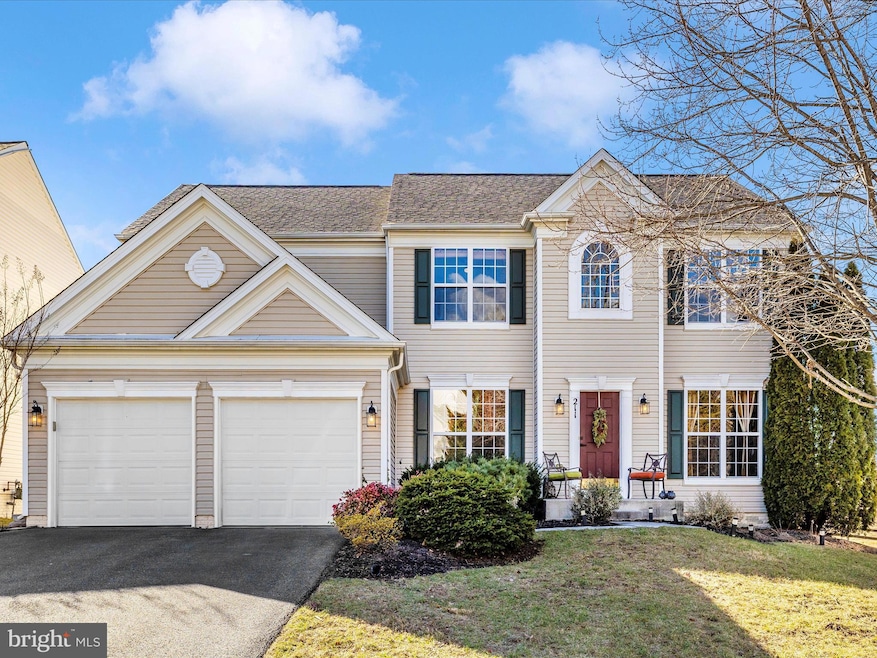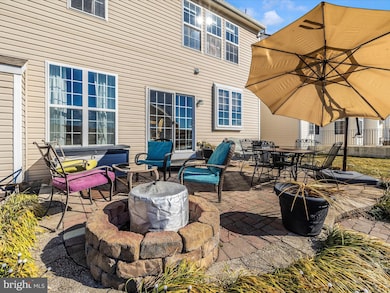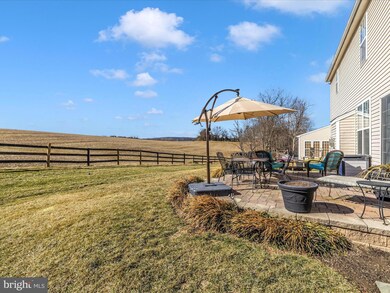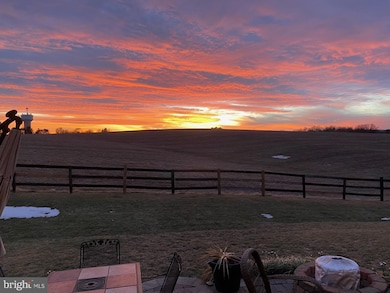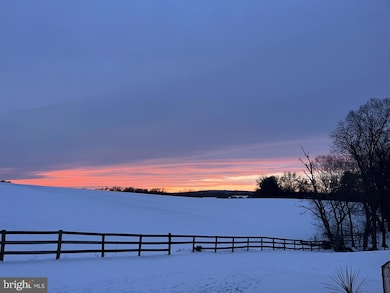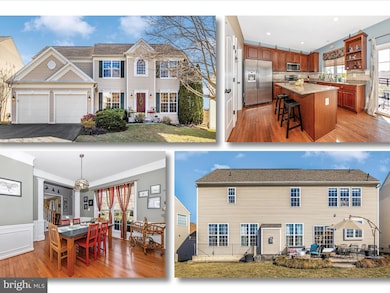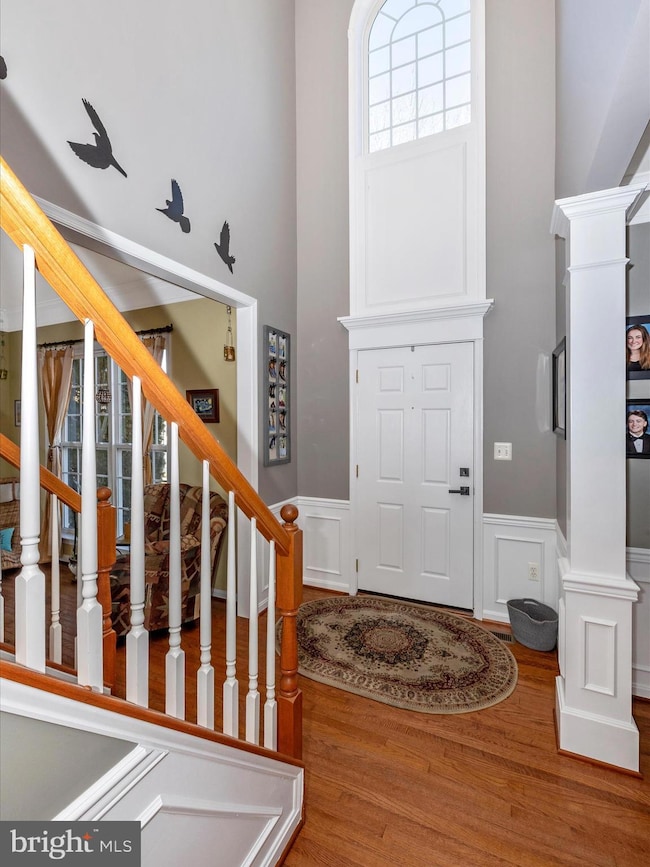
211 Galyn Dr Knoxville, MD 21758
Estimated payment $4,088/month
Highlights
- Eat-In Gourmet Kitchen
- Colonial Architecture
- Traditional Floor Plan
- Pasture Views
- Recreation Room
- Wood Flooring
About This Home
This stunning colonial is nestled against picturesque pastures and features a charming brick paver patio with a cozy firepit. Enjoy beautiful sunrises and sunsets! As you enter, you're greeted by a grand 2-story hardwood foyer. The formal living and dining rooms lead you to a private main-floor office, offering the perfect space for work or study. The inviting family room, complete with a gas fireplace, seamlessly flows into the breakfast area and the gourmet kitchen, which boasts an island, double pantry, granite countertops, backsplash, gas cooking, and a butler’s pantry. Conveniently located off the kitchen, the mudroom and laundry room provide easy access from the 2-car garage, which is equipped with shelving for extra storage. Upstairs, the luxurious owners' suite is sure to impress, featuring a stunning tray ceiling, a spacious walk-in closet, and a spa-like bath with double sinks, a soaking tub, a beautifully tiled shower, and a water closet. Three generously sized secondary bedrooms share a well-appointed hall bath. The finished lower level offers additional living space, including a recreation room, a full bath, and a versatile bonus room that could serve as a second office, craft room, exercise room, or more. Recent updates include a roof that’s just 5 years old and a water heater that’s approximately 6 years old. Conveniently located just minutes from a grocery store, gas stations, restaurants, commuter routes and more! Don’t miss your chance to make this incredible home yours – schedule a showing before someone else gets to call it home.
Home Details
Home Type
- Single Family
Est. Annual Taxes
- $8,029
Year Built
- Built in 2007
Lot Details
- 8,214 Sq Ft Lot
- Backs To Open Common Area
- Level Lot
HOA Fees
- $71 Monthly HOA Fees
Parking
- 2 Car Attached Garage
- Front Facing Garage
- Garage Door Opener
- On-Street Parking
- Off-Street Parking
Home Design
- Colonial Architecture
- Permanent Foundation
- Asphalt Roof
- Vinyl Siding
Interior Spaces
- Property has 3 Levels
- Traditional Floor Plan
- Chair Railings
- Crown Molding
- Wainscoting
- Ceiling height of 9 feet or more
- Ceiling Fan
- 1 Fireplace
- Screen For Fireplace
- Vinyl Clad Windows
- Window Treatments
- Entrance Foyer
- Family Room Off Kitchen
- Living Room
- Breakfast Room
- Dining Room
- Den
- Recreation Room
- Utility Room
- Wood Flooring
- Pasture Views
Kitchen
- Eat-In Gourmet Kitchen
- Butlers Pantry
- Gas Oven or Range
- Stove
- Microwave
- Ice Maker
- Dishwasher
- Kitchen Island
- Upgraded Countertops
- Disposal
Bedrooms and Bathrooms
- 4 Bedrooms
- En-Suite Primary Bedroom
- En-Suite Bathroom
Laundry
- Laundry Room
- Dryer
- Washer
Finished Basement
- Heated Basement
- Basement Fills Entire Space Under The House
- Walk-Up Access
- Connecting Stairway
- Rear Basement Entry
- Sump Pump
Outdoor Features
- Patio
- Porch
Schools
- Brunswick Elementary And Middle School
- Brunswick High School
Utilities
- Forced Air Heating and Cooling System
- Metered Propane
- Bottled Gas Water Heater
- Water Conditioner is Owned
Listing and Financial Details
- Tax Lot 238
- Assessor Parcel Number 1125489535
Community Details
Overview
- Built by PULTE HOMES
- Galyn Manor Subdivision, Rockingham Floorplan
Amenities
- Common Area
Recreation
- Community Playground
Map
Home Values in the Area
Average Home Value in this Area
Tax History
| Year | Tax Paid | Tax Assessment Tax Assessment Total Assessment is a certain percentage of the fair market value that is determined by local assessors to be the total taxable value of land and additions on the property. | Land | Improvement |
|---|---|---|---|---|
| 2024 | $8,022 | $492,000 | $112,200 | $379,800 |
| 2023 | $7,296 | $461,100 | $0 | $0 |
| 2022 | $6,813 | $430,200 | $0 | $0 |
| 2021 | $6,073 | $399,300 | $79,100 | $320,200 |
| 2020 | $6,073 | $382,867 | $0 | $0 |
| 2019 | $5,816 | $366,433 | $0 | $0 |
| 2018 | $5,660 | $350,000 | $79,100 | $270,900 |
| 2017 | $5,300 | $350,000 | $0 | $0 |
| 2016 | $4,806 | $308,600 | $0 | $0 |
| 2015 | $4,806 | $287,900 | $0 | $0 |
| 2014 | $4,806 | $287,900 | $0 | $0 |
Property History
| Date | Event | Price | Change | Sq Ft Price |
|---|---|---|---|---|
| 04/14/2025 04/14/25 | Price Changed | $599,900 | -3.2% | $161 / Sq Ft |
| 03/30/2025 03/30/25 | Price Changed | $619,500 | -0.8% | $166 / Sq Ft |
| 03/27/2025 03/27/25 | Price Changed | $624,500 | -0.1% | $167 / Sq Ft |
| 03/27/2025 03/27/25 | Price Changed | $624,900 | 0.0% | $167 / Sq Ft |
| 03/01/2025 03/01/25 | For Sale | $625,000 | +68.0% | $167 / Sq Ft |
| 05/29/2015 05/29/15 | Sold | $372,000 | -0.8% | $141 / Sq Ft |
| 05/01/2015 05/01/15 | Pending | -- | -- | -- |
| 04/14/2015 04/14/15 | For Sale | $375,000 | -- | $142 / Sq Ft |
Deed History
| Date | Type | Sale Price | Title Company |
|---|---|---|---|
| Deed | $372,000 | Attorney | |
| Interfamily Deed Transfer | -- | None Available | |
| Deed | $487,495 | -- | |
| Deed | $487,495 | -- |
Mortgage History
| Date | Status | Loan Amount | Loan Type |
|---|---|---|---|
| Open | $282,000 | New Conventional | |
| Closed | $272,000 | New Conventional | |
| Previous Owner | $381,560 | Stand Alone Second | |
| Previous Owner | $389,950 | Purchase Money Mortgage | |
| Previous Owner | $389,950 | Purchase Money Mortgage |
Similar Home in Knoxville, MD
Source: Bright MLS
MLS Number: MDFR2058464
APN: 25-489535
