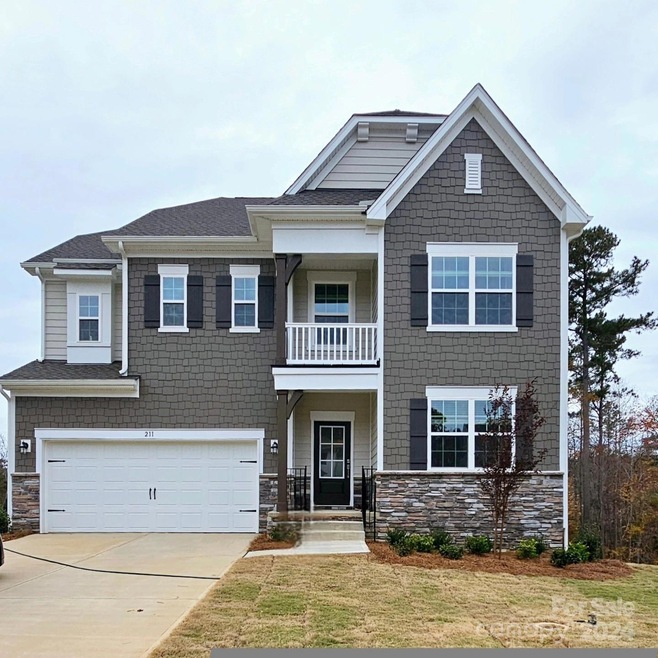
211 Hamptons Cove Rd Troutman, NC 28166
Troutman Neighborhood
4
Beds
3.5
Baths
2,945
Sq Ft
0.35
Acres
Highlights
- Water Views
- Traditional Architecture
- More Than Two Accessible Exits
- New Construction
- 2 Car Attached Garage
- Central Heating and Cooling System
About This Home
As of December 2024New Construction home located on Lake Norman, with fantastic seasonal views
Last Agent to Sell the Property
Non Member
Canopy Administration Brokerage Email: noreply@canopyrealtors.com
Home Details
Home Type
- Single Family
Year Built
- Built in 2024 | New Construction
Lot Details
- Lot Dimensions are 74x173x228x99
- Property is zoned CZRS
HOA Fees
- $96 Monthly HOA Fees
Parking
- 2 Car Attached Garage
Home Design
- Traditional Architecture
- Stone Veneer
Interior Spaces
- 3-Story Property
- Family Room with Fireplace
- Water Views
Kitchen
- Gas Range
- Microwave
- Dishwasher
- Disposal
Bedrooms and Bathrooms
- 4 Bedrooms
Unfinished Basement
- Walk-Out Basement
- Stubbed For A Bathroom
Accessible Home Design
- More Than Two Accessible Exits
Schools
- Troutman Elementary And Middle School
- South Iredell High School
Utilities
- Central Heating and Cooling System
- Cable TV Available
Community Details
- Falls Cove At Lake Norman Subdivision
Listing and Financial Details
- Assessor Parcel Number 4730-83-7700.000
Map
Create a Home Valuation Report for This Property
The Home Valuation Report is an in-depth analysis detailing your home's value as well as a comparison with similar homes in the area
Home Values in the Area
Average Home Value in this Area
Property History
| Date | Event | Price | Change | Sq Ft Price |
|---|---|---|---|---|
| 12/02/2024 12/02/24 | Sold | $563,577 | 0.0% | $191 / Sq Ft |
| 09/18/2024 09/18/24 | Pending | -- | -- | -- |
| 09/18/2024 09/18/24 | For Sale | $563,577 | -- | $191 / Sq Ft |
Source: Canopy MLS (Canopy Realtor® Association)
Similar Homes in Troutman, NC
Source: Canopy MLS (Canopy Realtor® Association)
MLS Number: 4204947
Nearby Homes
- 250 Tackle Box Dr
- 253 Tackle Box Dr
- 117 Rooster Tail Ln
- 137 Falls Cove Dr
- 151 Slip Shot Ln
- 154 Rooster Tail Ln
- 1724 Falls Cove Dr
- 1730 Falls Cove Dr
- 1742 Falls Cove Dr
- 1758 Falls Cove Dr
- 1766 Falls Cove Dr
- 141 Slip Shot Ln
- 103 Way Cross Ln
- 104 Woodhall Way
- 106 Woodhall Way
- 110 Woodhall Way
- 117 Way Cross Ln
- 112 Woodhall Way
- 121 Way Cross Ln
- 127 Slip Shot Ln
