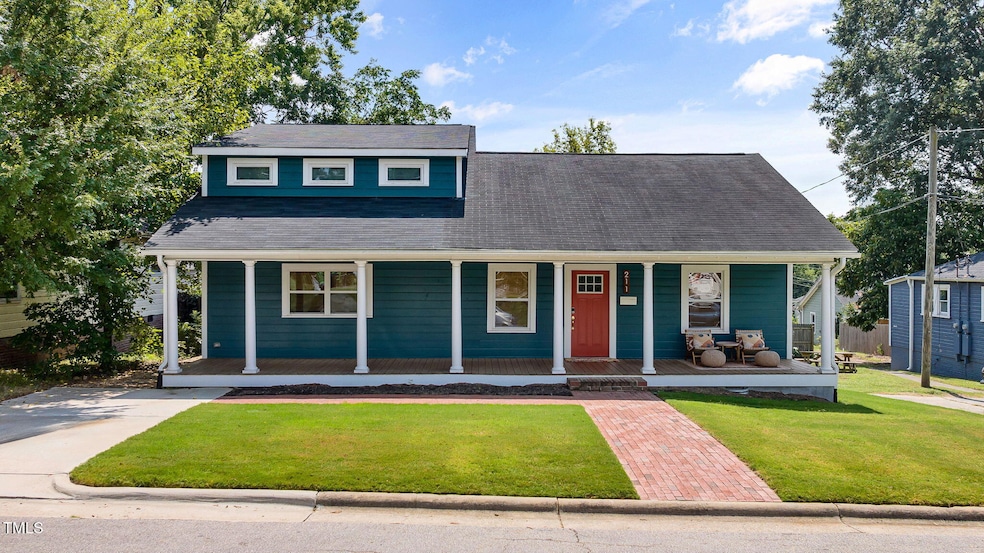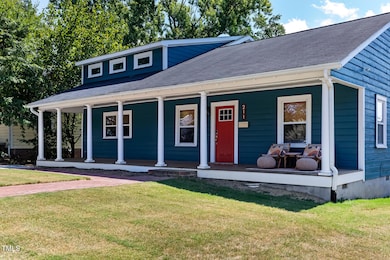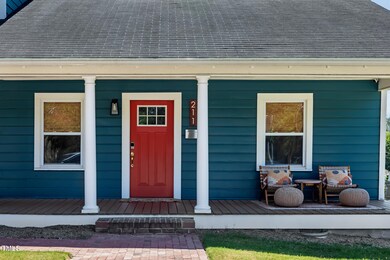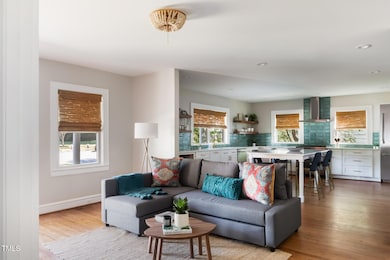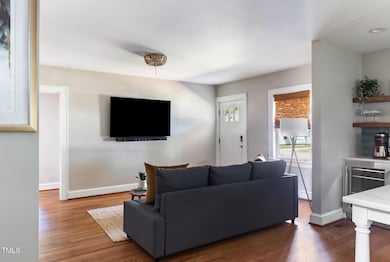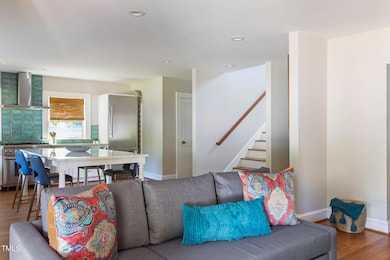
211 Hargrove St Durham, NC 27701
Old North Durham NeighborhoodEstimated payment $5,577/month
Highlights
- Cape Cod Architecture
- Deck
- Main Floor Bedroom
- George Watts Elementary Rated A-
- Wood Flooring
- 1-minute walk to Bay-Hargrove Park
About This Home
Welcome to 211 Hargrove Street, a beautifully reimagined Cape Cod home nestled in the heart of the Old North Durham neighborhood. Enjoy serene views of Bay-Hargrove Park from your spacious front porch or while preparing meals in the gourmet kitchen.
Originally built in 1935, this charming residence was thoughtfully expanded by 1,157 sq ft in 2020 through a meticulous renovation by CQC Home. The transformation includes a stunning kitchen, an additional full bathroom, and a luxurious primary suite with an en-suite bath.
Inside, you'll find high-end touches throughout — from Thermador stainless steel appliances and gleaming hardwood floors to Calacatta quartz countertops and a custom built-in refrigerator complete with a wooden wine rack. Every detail has been crafted for comfort, elegance, and everyday enjoyment. Quiet street and nearby you'll discover you are right around the corner from local restaurants, shops, entertainment, you name it. There will also be the new location for Central Park School for Children (Middle School) to create a learning campus with Old North Durham Park and Central Park School for Children Elementary school right behind.
Home Details
Home Type
- Single Family
Est. Annual Taxes
- $5,083
Year Built
- Built in 1935
Lot Details
- 6,098 Sq Ft Lot
- Wood Fence
- Back Yard Fenced
Home Design
- Cape Cod Architecture
- Shingle Roof
- Wood Siding
- Lead Paint Disclosure
Interior Spaces
- 2,132 Sq Ft Home
- 2-Story Property
- Bar Fridge
- Recessed Lighting
- Home Office
- Wood Flooring
- Basement
- Crawl Space
- Smart Locks
Kitchen
- Gas Oven
- Gas Cooktop
- Stainless Steel Appliances
- Smart Appliances
Bedrooms and Bathrooms
- 3 Bedrooms
- Main Floor Bedroom
- 3 Full Bathrooms
- Bathtub with Shower
Laundry
- Laundry Room
- Laundry on main level
- Washer and Dryer
Parking
- 1 Parking Space
- 1 Open Parking Space
Eco-Friendly Details
- Energy-Efficient Appliances
Outdoor Features
- Deck
- Front Porch
Schools
- George Watts Elementary School
- Durham School Of The Arts Middle School
- Durham School Of The Arts High School
Utilities
- Central Air
- Heating System Uses Natural Gas
- Tankless Water Heater
Community Details
- No Home Owners Association
Listing and Financial Details
- Assessor Parcel Number 105050
Map
Home Values in the Area
Average Home Value in this Area
Tax History
| Year | Tax Paid | Tax Assessment Tax Assessment Total Assessment is a certain percentage of the fair market value that is determined by local assessors to be the total taxable value of land and additions on the property. | Land | Improvement |
|---|---|---|---|---|
| 2024 | $5,083 | $364,420 | $113,600 | $250,820 |
| 2023 | $4,774 | $364,420 | $113,600 | $250,820 |
| 2022 | $4,664 | $364,420 | $113,600 | $250,820 |
| 2021 | $4,165 | $326,969 | $113,600 | $213,369 |
| 2020 | $3,441 | $276,662 | $113,600 | $163,062 |
| 2019 | $3,441 | $276,662 | $113,600 | $163,062 |
| 2018 | $2,912 | $214,705 | $42,375 | $172,330 |
| 2017 | $2,891 | $214,705 | $42,375 | $172,330 |
| 2016 | $2,794 | $214,705 | $42,375 | $172,330 |
| 2015 | $692 | $50,000 | $20,305 | $29,695 |
| 2014 | $692 | $50,000 | $20,305 | $29,695 |
Property History
| Date | Event | Price | Change | Sq Ft Price |
|---|---|---|---|---|
| 04/10/2025 04/10/25 | For Sale | $925,000 | -- | $434 / Sq Ft |
Deed History
| Date | Type | Sale Price | Title Company |
|---|---|---|---|
| Deed | -- | None Listed On Document | |
| Warranty Deed | -- | None Listed On Document | |
| Warranty Deed | $307,000 | None Available | |
| Interfamily Deed Transfer | -- | None Available |
Mortgage History
| Date | Status | Loan Amount | Loan Type |
|---|---|---|---|
| Previous Owner | $279,300 | New Conventional |
Similar Homes in Durham, NC
Source: Doorify MLS
MLS Number: 10088354
APN: 105050
- 211 Hargrove St
- 201 W Trinity Ave
- 201 W Trinity Ave Unit A
- 1008 North St
- 829 N Mangum St
- 219 Northwood Cir
- 2014 Moody
- 3005 Corbell
- 709 North St
- 1007 Hundley Place
- 2002 Moody
- 2000 Moody
- 1130 N Roxboro St
- 1120 N Roxboro St
- 106 Broadway St Unit 202
- 106 Broadway St Unit 106
- 106 Broadway St Unit 207
- 106 Broadway St Unit 101
- 130 Hunt St Unit 107
- 1426 N Roxboro St
