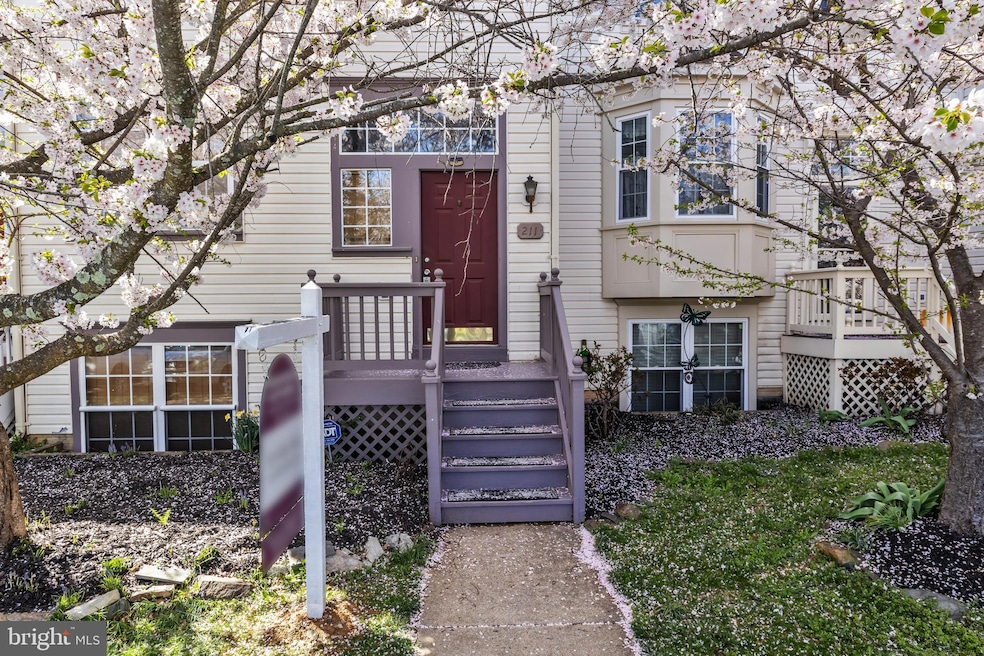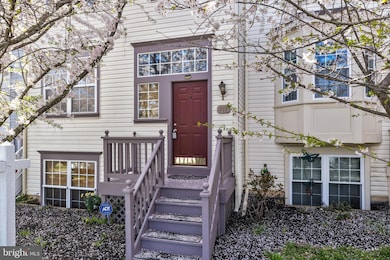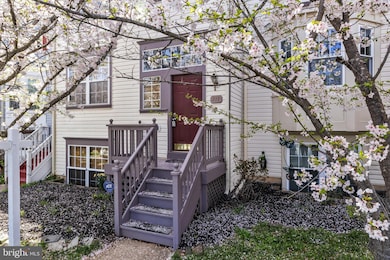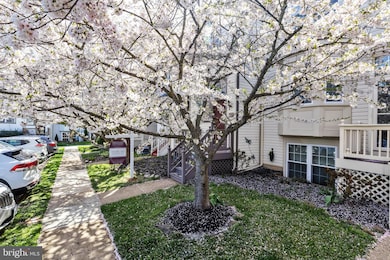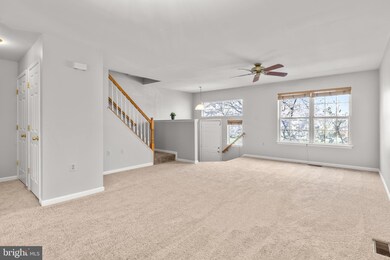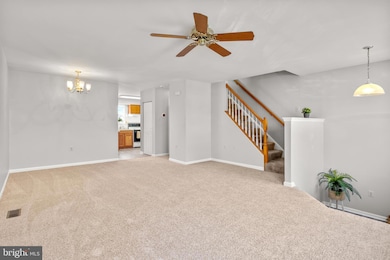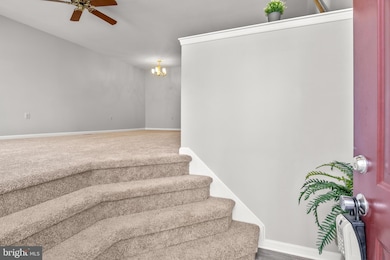
211 Heaton Ct Purcellville, VA 20132
Estimated payment $3,249/month
Highlights
- Deck
- Traditional Floor Plan
- Community Basketball Court
- Emerick Elementary School Rated A
- Community Pool
- Breakfast Area or Nook
About This Home
Charming 3-Bed, 3.5-Bath Townhome in Main Street Village, Purcellville, VA. Discover this beautifully updated townhome in sought-after Main Street Village. Offering three finished levels, this spacious home features 3 bedrooms, 3.5 bathrooms, and a walk-out basement. Enjoy outdoor living with a deck off the kitchen, perfect for morning coffee or evening relaxation.Recent updates include:New HVAC (2023) for year-round comfort. Hot water heater (2021) for peace of mind. Fresh paint throughout for a modern touch and blank slate. New carpet in the living room for cozy gatherings. New LVT flooring in the kitchen and dining room for style and durabilityConveniently located near shopping, dining, and major commuter routes, this home is move-in ready.
Open House Schedule
-
Saturday, May 03, 202512:00 to 2:00 pm5/3/2025 12:00:00 PM +00:005/3/2025 2:00:00 PM +00:00Add to Calendar
Townhouse Details
Home Type
- Townhome
Est. Annual Taxes
- $4,860
Year Built
- Built in 1998
Lot Details
- 1,742 Sq Ft Lot
- Backs To Open Common Area
- Privacy Fence
- Back Yard Fenced
- No Through Street
HOA Fees
- $120 Monthly HOA Fees
Home Design
- Permanent Foundation
- Vinyl Siding
Interior Spaces
- Property has 3 Levels
- Traditional Floor Plan
- Ceiling Fan
- Window Treatments
- Entrance Foyer
- Family Room
- Combination Dining and Living Room
- Basement Fills Entire Space Under The House
Kitchen
- Breakfast Area or Nook
- Eat-In Kitchen
- Electric Oven or Range
- Stove
- Dishwasher
- Disposal
Bedrooms and Bathrooms
- En-Suite Primary Bedroom
- En-Suite Bathroom
Laundry
- Laundry Room
- Laundry on lower level
- Dryer
- Washer
Parking
- On-Street Parking
- Unassigned Parking
Outdoor Features
- Deck
Utilities
- Central Air
- Air Source Heat Pump
- Vented Exhaust Fan
- Electric Water Heater
- Satellite Dish
Listing and Financial Details
- Tax Lot 151
- Assessor Parcel Number 453154395000
Community Details
Overview
- Main Street Village HOA
- Main St Village Subdivision, Carlton Floorplan
- Property Manager
Amenities
- Common Area
Recreation
- Community Basketball Court
- Community Playground
- Community Pool
Map
Home Values in the Area
Average Home Value in this Area
Tax History
| Year | Tax Paid | Tax Assessment Tax Assessment Total Assessment is a certain percentage of the fair market value that is determined by local assessors to be the total taxable value of land and additions on the property. | Land | Improvement |
|---|---|---|---|---|
| 2024 | $3,954 | $441,840 | $140,000 | $301,840 |
| 2023 | $3,570 | $407,970 | $125,000 | $282,970 |
| 2022 | $3,440 | $386,520 | $110,000 | $276,520 |
| 2021 | $3,403 | $347,200 | $100,000 | $247,200 |
| 2020 | $3,309 | $319,690 | $85,000 | $234,690 |
| 2019 | $3,040 | $290,940 | $85,000 | $205,940 |
| 2018 | $2,929 | $269,970 | $85,000 | $184,970 |
| 2017 | $2,952 | $262,440 | $85,000 | $177,440 |
| 2016 | $2,867 | $250,400 | $0 | $0 |
| 2015 | $2,925 | $172,750 | $0 | $172,750 |
| 2014 | $2,850 | $161,730 | $0 | $161,730 |
Property History
| Date | Event | Price | Change | Sq Ft Price |
|---|---|---|---|---|
| 04/25/2025 04/25/25 | Price Changed | $489,000 | -2.0% | $261 / Sq Ft |
| 04/04/2025 04/04/25 | For Sale | $499,000 | -- | $267 / Sq Ft |
Deed History
| Date | Type | Sale Price | Title Company |
|---|---|---|---|
| Warranty Deed | $195,000 | -- | |
| Warranty Deed | $299,900 | -- | |
| Deed | $130,000 | -- |
Mortgage History
| Date | Status | Loan Amount | Loan Type |
|---|---|---|---|
| Open | $198,979 | New Conventional | |
| Previous Owner | $224,925 | New Conventional | |
| Previous Owner | $129,305 | No Value Available |
Similar Homes in Purcellville, VA
Source: Bright MLS
MLS Number: VALO2092170
APN: 453-15-4395
- 460 S Maple Ave
- 400 Mcdaniel Dr
- 625 E G St
- 14629 Fordson Ct
- 14649 Fordson Ct
- 912 Queenscliff Ct
- 916 Queenscliff Ct
- 132 Misty Pond Terrace
- 134 Misty Pond Terrace
- 116 Desales Dr
- 17826 Springbury Dr
- 140 S 20th St
- 151 N Hatcher Ave
- 141 N Hatcher Ave
- 228 E King James St
- 161 N Hatcher Ave
- 305 E Declaration Ct
- 229 E Skyline Dr
- 230 N Brewster Ln
- 37685 Saint Francis Ct
